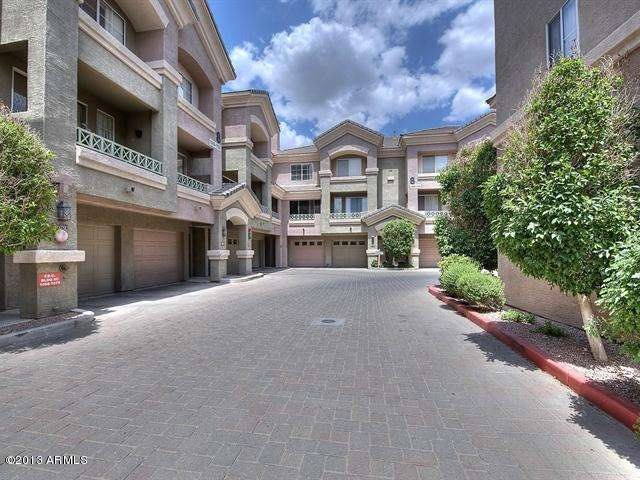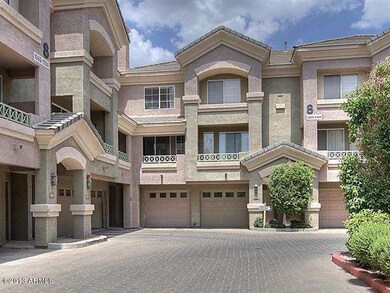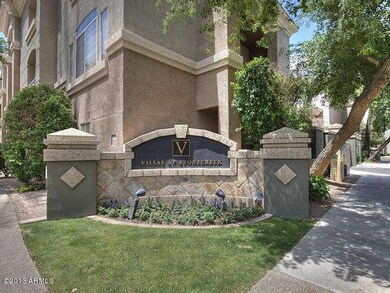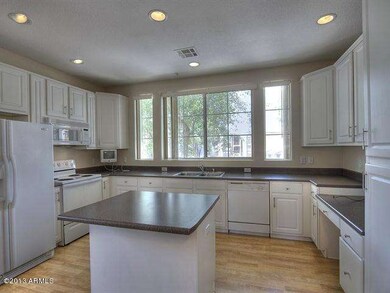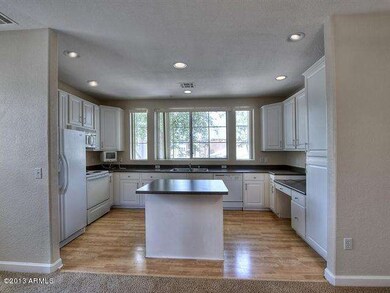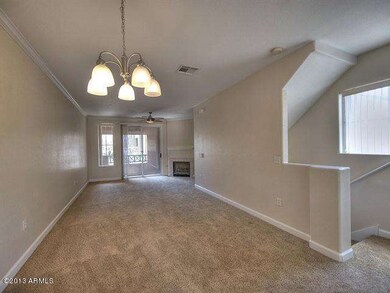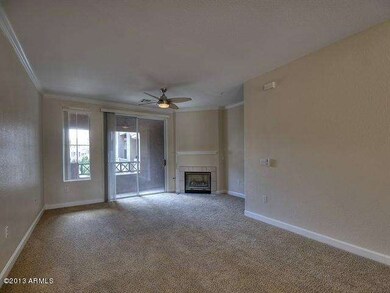
4455 E Paradise Village Pkwy S Unit 1083 Phoenix, AZ 85032
Paradise Valley NeighborhoodHighlights
- Golf Course Community
- Heated Spa
- Clubhouse
- Sequoya Elementary School Rated A
- Gated Community
- Santa Barbara Architecture
About This Home
As of June 2013GORGEOUS GATED GOLF COURSE COMMUNITY 3 BED/ 3 BATH/ 2CG (TANDUM) IN THE HEART OF THE VALLEY AWAITS YOU! RESORT STYLE LUXURY! 1 OF ONLY 8 CORNER 3 BEDROOM UNITS! FRPLC, UPGRADED CARPET, CEILING FANS, PRIVATE BALCONY, CUSTOM PAINT, LUXURY AMENITIES HEATED SALT WATER POOL & SPA, CLUBHOUSE, FITNESS CENTER & MORE!
Last Agent to Sell the Property
My Home Group Real Estate License #SA538689000 Listed on: 05/03/2013

Townhouse Details
Home Type
- Townhome
Est. Annual Taxes
- $935
Year Built
- Built in 2001
Lot Details
- 814 Sq Ft Lot
- 1 Common Wall
Parking
- 2 Car Garage
- Tandem Parking
- Garage Door Opener
Home Design
- Santa Barbara Architecture
- Wood Frame Construction
- Tile Roof
- Stucco
Interior Spaces
- 1,414 Sq Ft Home
- 3-Story Property
- Ceiling Fan
- Gas Fireplace
Kitchen
- Breakfast Bar
- Built-In Microwave
- Dishwasher
- Kitchen Island
Flooring
- Carpet
- Stone
Bedrooms and Bathrooms
- 3 Bedrooms
- Primary Bathroom is a Full Bathroom
- 3 Bathrooms
- Dual Vanity Sinks in Primary Bathroom
Laundry
- Laundry in unit
- Dryer
- Washer
Home Security
Pool
- Heated Spa
- Heated Pool
Schools
- Sequoya Elementary School
- Cocopah Middle School
- Chaparral High School
Utilities
- Refrigerated Cooling System
- Heating Available
- High Speed Internet
- Cable TV Available
Additional Features
- Balcony
- Property is near a bus stop
Listing and Financial Details
- Tax Lot 1083
- Assessor Parcel Number 167-45-263
Community Details
Overview
- Property has a Home Owners Association
- City Prop Mgmt Comp Association, Phone Number (602) 437-4777
- Built by PINNACLE
- Villas At Stonecreek Subdivision
Amenities
- Clubhouse
- Recreation Room
Recreation
- Golf Course Community
- Heated Community Pool
- Community Spa
Security
- Gated Community
- Fire Sprinkler System
Ownership History
Purchase Details
Home Financials for this Owner
Home Financials are based on the most recent Mortgage that was taken out on this home.Purchase Details
Similar Homes in Phoenix, AZ
Home Values in the Area
Average Home Value in this Area
Purchase History
| Date | Type | Sale Price | Title Company |
|---|---|---|---|
| Cash Sale Deed | $210,000 | Lawyers Title Of Arizona Inc | |
| Cash Sale Deed | $355,900 | First American Title Ins Co |
Property History
| Date | Event | Price | Change | Sq Ft Price |
|---|---|---|---|---|
| 03/21/2018 03/21/18 | Rented | $1,400 | 0.0% | -- |
| 03/10/2018 03/10/18 | Under Contract | -- | -- | -- |
| 02/19/2018 02/19/18 | For Rent | $1,400 | +3.7% | -- |
| 08/12/2013 08/12/13 | Rented | $1,350 | 0.0% | -- |
| 08/02/2013 08/02/13 | Under Contract | -- | -- | -- |
| 07/23/2013 07/23/13 | For Rent | $1,350 | 0.0% | -- |
| 06/28/2013 06/28/13 | Sold | $210,000 | -6.6% | $149 / Sq Ft |
| 05/03/2013 05/03/13 | For Sale | $224,900 | -- | $159 / Sq Ft |
Tax History Compared to Growth
Tax History
| Year | Tax Paid | Tax Assessment Tax Assessment Total Assessment is a certain percentage of the fair market value that is determined by local assessors to be the total taxable value of land and additions on the property. | Land | Improvement |
|---|---|---|---|---|
| 2025 | $1,272 | $16,180 | -- | -- |
| 2024 | $1,246 | $15,409 | -- | -- |
| 2023 | $1,246 | $31,360 | $6,270 | $25,090 |
| 2022 | $1,195 | $24,020 | $4,800 | $19,220 |
| 2021 | $1,239 | $21,650 | $4,330 | $17,320 |
| 2020 | $1,220 | $20,270 | $4,050 | $16,220 |
| 2019 | $1,175 | $18,070 | $3,610 | $14,460 |
| 2018 | $1,130 | $16,620 | $3,320 | $13,300 |
| 2017 | $1,085 | $16,260 | $3,250 | $13,010 |
| 2016 | $1,057 | $15,280 | $3,050 | $12,230 |
| 2015 | $969 | $14,450 | $2,890 | $11,560 |
Agents Affiliated with this Home
-
Cassity Trexler

Seller's Agent in 2018
Cassity Trexler
Compass
(480) 518-7231
4 in this area
122 Total Sales
-
Travis Trexler

Seller Co-Listing Agent in 2018
Travis Trexler
Compass
(602) 363-9397
3 in this area
104 Total Sales
-
John Biddle
J
Buyer's Agent in 2018
John Biddle
Redfin Corporation
-
A
Buyer Co-Listing Agent in 2018
Amy Biddle
Lennar Sales Corp
-
Suzanne Serafini
S
Seller's Agent in 2013
Suzanne Serafini
HomeSmart
(602) 321-0050
1 in this area
22 Total Sales
-
Amy Langbehn

Seller's Agent in 2013
Amy Langbehn
My Home Group
(480) 241-4411
1 in this area
47 Total Sales
Map
Source: Arizona Regional Multiple Listing Service (ARMLS)
MLS Number: 4930926
APN: 167-45-263
- 4455 E Paradise Village Pkwy S Unit 1051
- 4455 E Paradise Village Pkwy S Unit 1057
- 4455 E Paradise Village Pkwy S Unit 1068
- 4455 E Paradise Village Pkwy S Unit 1031
- 4465 E Paradise Village Pkwy S Unit 1200
- 4465 E Paradise Village Pkwy S Unit 1224
- 4465 E Paradise Village Pkwy S Unit 1179
- 11640 N Tatum Blvd Unit 2011
- 11640 N Tatum Blvd Unit 2079
- 11640 N Tatum Blvd Unit 2012
- 11640 N Tatum Blvd Unit 1095
- 11640 N Tatum Blvd Unit 3091
- 12212 N Paradise Village Pkwy S Unit 428
- 12212 N Paradise Village Pkwy S Unit 109
- 12212 N Paradise Village Pkwy S Unit 444
- 4401 E Cortez St
- 12222 N Paradise Village Pkwy S Unit 423A
- 12222 N Paradise Village Pkwy S Unit 212
- 12222 N Paradise Village Pkwy S Unit 220
- 12222 N Paradise Village Pkwy S Unit 237
