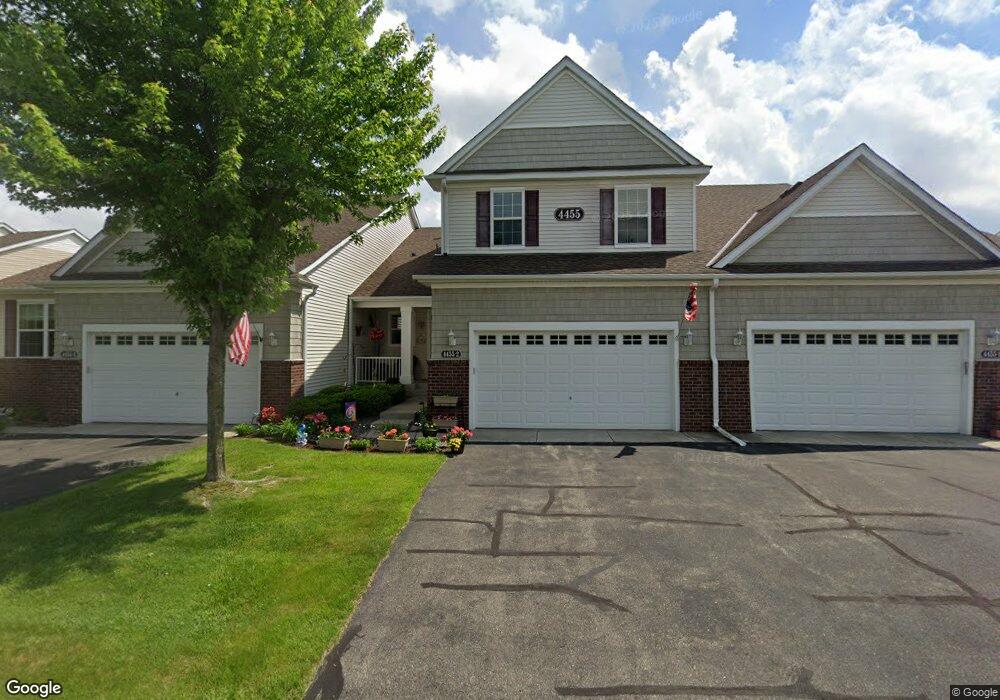Estimated Value: $389,000 - $441,626
4
Beds
3
Baths
2,935
Sq Ft
$145/Sq Ft
Est. Value
About This Home
This home is located at 4455 Empress Way N Unit 3, Hugo, MN 55038 and is currently estimated at $426,157, approximately $145 per square foot. 4455 Empress Way N Unit 3 is a home located in Washington County with nearby schools including Oneka Elementary School, Hugo Elementary School, and Central Middle School.
Ownership History
Date
Name
Owned For
Owner Type
Purchase Details
Closed on
May 13, 2020
Sold by
Schmid Joseph Anton and Schmid Carol Lynne
Bought by
Goetzke David J and Goetzke Theresa L
Current Estimated Value
Home Financials for this Owner
Home Financials are based on the most recent Mortgage that was taken out on this home.
Original Mortgage
$175,000
Outstanding Balance
$155,074
Interest Rate
3.3%
Mortgage Type
New Conventional
Estimated Equity
$271,083
Purchase Details
Closed on
May 27, 2016
Sold by
Singer Marilyn L
Bought by
Schmid Joseph Anton and Schmid Carol Lynne
Home Financials for this Owner
Home Financials are based on the most recent Mortgage that was taken out on this home.
Original Mortgage
$200,000
Interest Rate
3.66%
Mortgage Type
New Conventional
Purchase Details
Closed on
Apr 27, 2006
Sold by
Centex Homes Minnesota Division
Bought by
Singer Marilyn L
Create a Home Valuation Report for This Property
The Home Valuation Report is an in-depth analysis detailing your home's value as well as a comparison with similar homes in the area
Home Values in the Area
Average Home Value in this Area
Purchase History
| Date | Buyer | Sale Price | Title Company |
|---|---|---|---|
| Goetzke David J | $350,000 | None Available | |
| Schmid Joseph Anton | $270,000 | Burnet Title | |
| Singer Marilyn L | -- | -- |
Source: Public Records
Mortgage History
| Date | Status | Borrower | Loan Amount |
|---|---|---|---|
| Open | Goetzke David J | $175,000 | |
| Previous Owner | Schmid Joseph Anton | $200,000 |
Source: Public Records
Tax History Compared to Growth
Tax History
| Year | Tax Paid | Tax Assessment Tax Assessment Total Assessment is a certain percentage of the fair market value that is determined by local assessors to be the total taxable value of land and additions on the property. | Land | Improvement |
|---|---|---|---|---|
| 2024 | $5,136 | $436,400 | $90,000 | $346,400 |
| 2023 | $5,136 | $447,200 | $102,000 | $345,200 |
| 2022 | $4,392 | $409,300 | $86,500 | $322,800 |
| 2021 | $4,374 | $354,200 | $72,000 | $282,200 |
| 2020 | $4,598 | $350,300 | $78,000 | $272,300 |
| 2019 | $3,962 | $352,300 | $78,000 | $274,300 |
| 2018 | $3,840 | $335,000 | $62,000 | $273,000 |
| 2017 | $2,384 | $332,700 | $52,000 | $280,700 |
| 2016 | $2,286 | $214,900 | $29,900 | $185,000 |
| 2015 | $2,452 | $196,200 | $22,900 | $173,300 |
| 2013 | -- | $155,100 | $16,200 | $138,900 |
Source: Public Records
Map
Nearby Homes
- 4590 Empress Way N
- 7532 Lotus Ln
- 7306 24th Ave
- 15652 Emerald Dr N Unit 3
- 15656 Emerald Dr N Unit 1
- 15684 Emerald Dr N Unit 5
- 4831 Education Dr N
- 4840 Education Dr N
- 4838 Education Dr N
- 4901 Education Dr N
- 4905 Evergreen Dr N
- 4907 Evergreen Dr N
- 14879 Empress Ave N
- 15895 Ethan Trail N
- 4798 Prairie Trail N
- 4810 149th St N Unit 4
- 15220 Fanning Dr N
- 5082 157th St N
- 16036 Ethan Trail N
- 15086 Farnham Ave N
- 4455 Empress Way N Unit 2
- 4455 Empress Way N Unit 1
- 4455 4455 Empress Way N
- 4450 4450 Empress-Way-n
- 4441 Empress Way N Unit 2
- 4441 Empress Way N Unit 3
- 4441 Empress Way N Unit 1
- 4475 Empress Way N Unit 2
- 4475 Empress Way N Unit 3
- 4475 Empress Way N Unit 1
- 4475 4475 Empress-Way-
- 4450 Empress Way N Unit 1
- 4450 Empress Way N Unit 2
- 4450 Empress Way N Unit 3
- 4450 Empress Way N
- 4460 Empire Dr N Unit 1
- 4460 Empire Dr N Unit 3
- 4460 Empire Dr N Unit 2
- 15275 Elmcrest Ave N
- 4425 4425 Empress Way N
