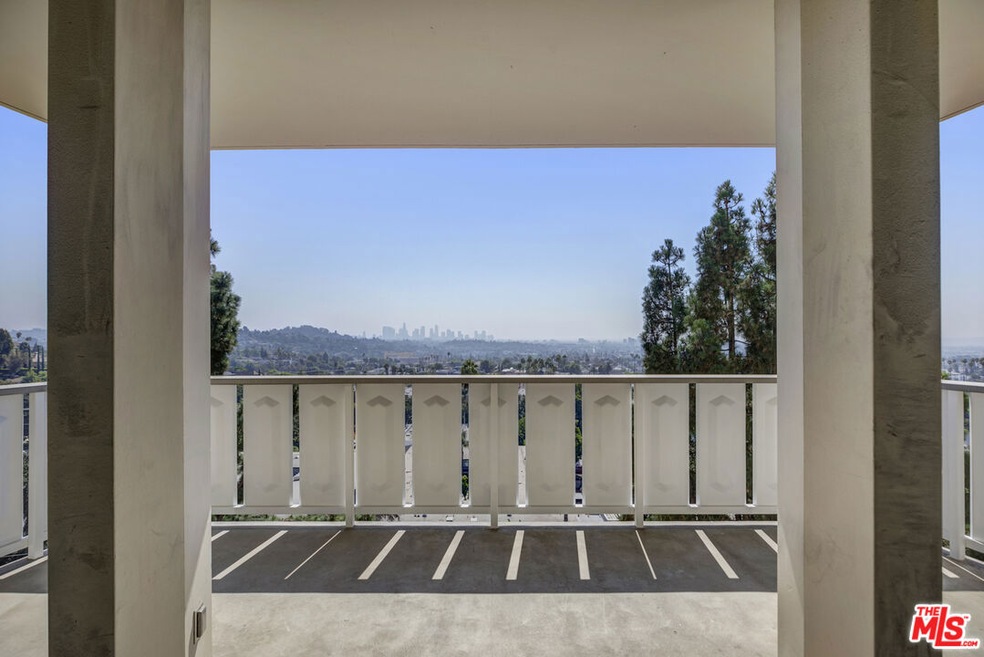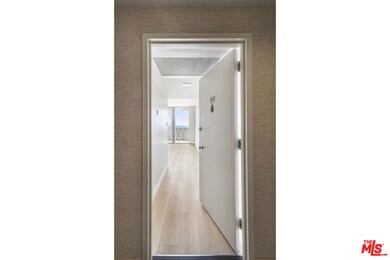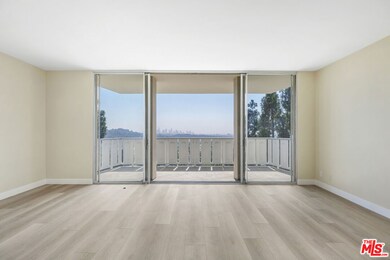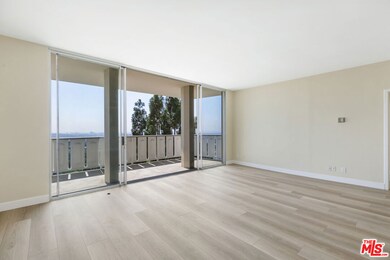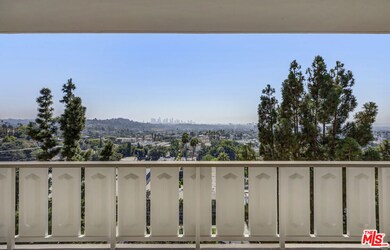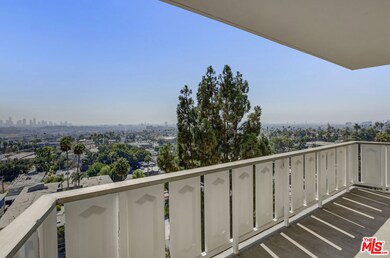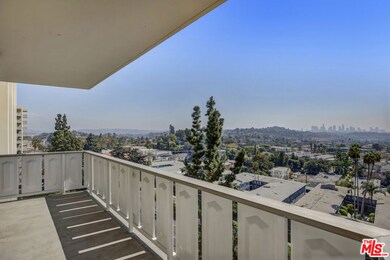Los Feliz Towers West 4455 Los Feliz Blvd Unit 1005 Los Angeles, CA 90027
Los Feliz NeighborhoodHighlights
- Fitness Center
- Coastline Views
- Heated In Ground Pool
- Franklin Avenue Elementary Rated A-
- 24-Hour Security
- Gated Parking
About This Home
Reese's Peanut Butter Cups & cookie crunchy Twix. Crispy KitKat's & Butterfinger's. Sweet rice puffed Nestle Crunch's. Tangy Starbursts, chewy Caramel Squares, and an occasional Mr. Goodbar (*is there a 'Ms." or 'Mrs." Goodbar?). Bite-sized Snicker's and Hershey bars by the dozens. Oh, the dizzying emotion of an overflowing Halloween basket after a night of serious Trick-Or-Treating -- remember when?! Walk into this 1 BR/1BA home in the ever-popular Los Feliz Towers and instantly experience that same satisfying feeling of deliciousness: new wide-plank flooring, freshly painted walls, large floor-plan w/ den + floor-to-ceiling windows framing the tastiest view of DTLA anywhere (step out to comfy balcony and be dazzled). Galley kitchen is designer chic: newer countertops, luxury appliances (new dishwasher) all bathed in beautiful white cabinetry (ideal for storing large amounts of chocolate). Bedroom has extra treats: large, fabulous closets + more tasty views of skyline through over-sized windows; bathroom includes tub + glorious rain shower (*building features exquisite super-HOT water, ahhhh). 24-hour doorman, security, garage parking space + easy access to all major highways grab this overflowing basket of sweetness and indulge.
Condo Details
Home Type
- Condominium
Est. Annual Taxes
- $7,262
Year Built
- Built in 1966
Property Views
- Coastline
- Panoramic
- City Lights
- Hills
Home Design
- Midcentury Modern Architecture
Interior Spaces
- 812 Sq Ft Home
- 1-Story Property
- Built-In Features
- Living Room
- Den
- Engineered Wood Flooring
- Laundry Room
Kitchen
- Oven or Range
- Dishwasher
- Disposal
Bedrooms and Bathrooms
- 1 Bedroom
- 1 Full Bathroom
Parking
- 1 Car Garage
- Gated Parking
- Guest Parking
- Controlled Entrance
Additional Features
- Heated In Ground Pool
- Central Heating and Cooling System
Listing and Financial Details
- Security Deposit $4,200
- Tenant pays for cable TV, electricity, insurance, move in fee, move out fee
- 12 Month Lease Term
- Assessor Parcel Number 5588-026-094
Community Details
Overview
- High-Rise Condominium
- Maintained Community
Amenities
- Sauna
- Recreation Room
- Laundry Facilities
- Elevator
Recreation
- Fitness Center
- Community Pool
Security
- 24-Hour Security
- Controlled Access
- Gated Community
Map
About Los Feliz Towers West
Source: The MLS
MLS Number: 25592327
APN: 5588-026-094
- 4411 Los Feliz Blvd Unit 306
- 4411 Los Feliz Blvd Unit 1105
- 4411 Los Feliz Blvd Unit 901
- 4411 Los Feliz Blvd Unit 702
- 4455 Los Feliz Blvd Unit 907
- 2240 Hillhurst Ave
- 4437 Avocado St Unit 101
- 2229 Nella Vista Ave
- 4320 Cedarhurst Cir
- 4310 Cedarhurst Cir
- 4509 Dundee Dr
- 2449 N Commonwealth Ave
- 4141 Los Feliz Blvd
- 4579 Ambrose Ave Unit 8
- 2050 Rodney Dr
- 2515 N Commonwealth Ave
- 2409 N Vermont Ave
- 2255 Talmadge St
- 2501 N Vermont Ave
- 4705 Los Feliz Blvd
- 4411 Los Feliz Blvd Unit 1205
- 2240 Hillhurst Ave
- 4448 Avocado St Unit 4448 1/2
- 4221 Los Feliz Blvd Unit 13
- 4221 Los Feliz Blvd Unit 6
- 4525 Avocado St
- 4217 Cromwell Ave
- 2065 Rodney Dr
- 2050 Rodney Dr Unit 7
- 4312 Price St
- 2400 Glendower Ave
- 4427 Finley Ave
- 2017 N Hoover St Unit 1
- 2020 Rodney Dr Unit 3
- 4705 Los Feliz Blvd
- 4700 Los Feliz Blvd Unit 12
- 4228 Los Nietos Dr
- 4720 Los Feliz Blvd
- 1971 Rodney Dr Unit 203
- 2030 N Vermont Ave Unit 6
