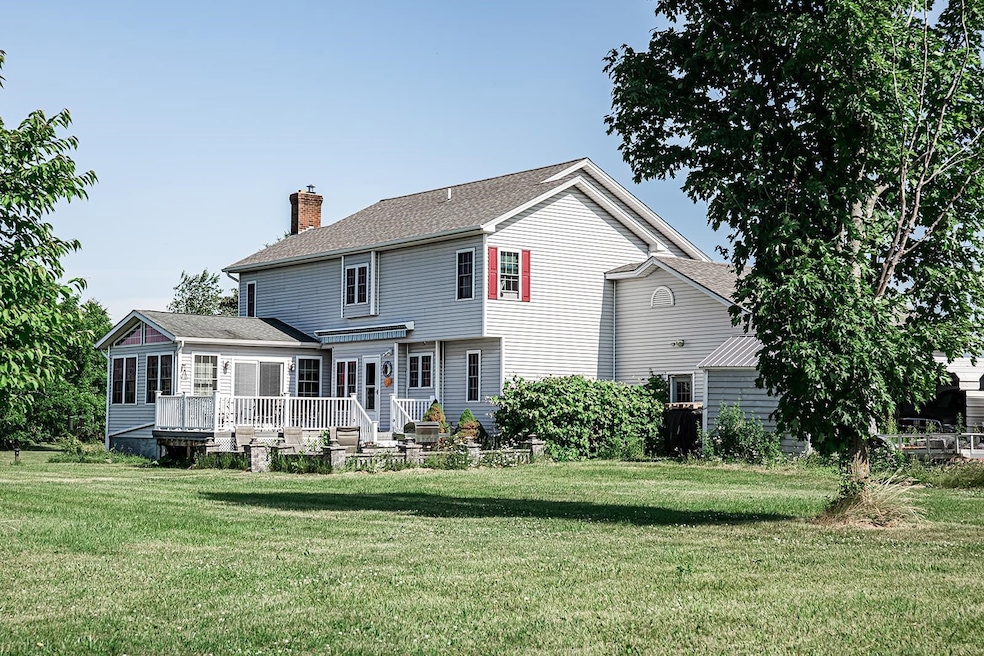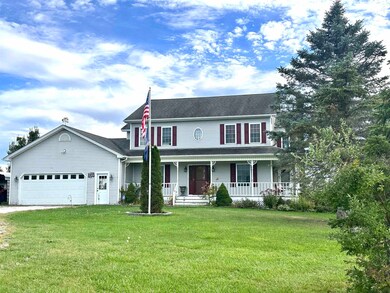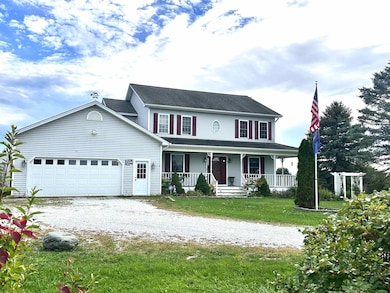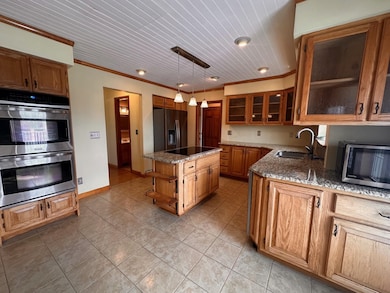4455 Lower Newton Rd Swanton, VT 05488
Estimated payment $3,977/month
Highlights
- 10.7 Acre Lot
- Deck
- Wood Flooring
- Colonial Architecture
- Stream or River on Lot
- Breakfast Area or Nook
About This Home
OPEN HOUSE 8/10 10AM-NOON! NEW PHOTOS ADDED TO LISTING. Nestled on a picturesque 10.70-acre lot located minutes from Lake Champlain, this charming 4 bedroom, 3 bath Colonial offers the perfect blend of natural beauty and modern comfort. The level, open grounds are dotted with apple, pear, and plum trees, along with bountiful raspberries and grapes. A fenced garden area with a garden shed, as well as a chicken coop and run, add a homesteading touch. Mature perennial gardens bloom throughout the property, and outdoor living is elevated by a spacious back deck, a large stone patio, and a cozy fire pit, ideal for quiet evenings or lively gatherings. Enjoy the covered wrap around porch overlooking the perennial gardens that are a bird lovers paradise. A new mound system ensures peace of mind, and the setting is serene yet convenient. Step inside to find stunning cabinetry, granite countertops, and stainless-steel appliances, including a double oven that anchors the well-appointed kitchen. A sunny breakfast nook and a formal dining room make entertaining easy, while a pellet stove warms the airy sunroom with charm. Upstairs, generously sized bedrooms provide restful retreats, featuring cedar closets and abundant natural light. The primary suite feels like a private escape, with its luxurious bath and a custom walk-in closet designed for both form and function.
Home Details
Home Type
- Single Family
Est. Annual Taxes
- $8,750
Year Built
- Built in 1992
Lot Details
- 10.7 Acre Lot
- Poultry Coop
- Level Lot
- Garden
Parking
- 2 Car Garage
- Gravel Driveway
Home Design
- Colonial Architecture
- Concrete Foundation
- Wood Frame Construction
- Shingle Roof
Interior Spaces
- Property has 2 Levels
- Woodwork
- Ceiling Fan
- Natural Light
- Family Room
- Living Room
- Dining Room
Kitchen
- Breakfast Area or Nook
- Double Oven
- Microwave
- Dishwasher
- Kitchen Island
Flooring
- Wood
- Ceramic Tile
- Vinyl Plank
Bedrooms and Bathrooms
- 4 Bedrooms
- En-Suite Bathroom
- Cedar Closet
- Walk-In Closet
- Soaking Tub
Laundry
- Laundry Room
- Dryer
- Washer
Basement
- Basement Fills Entire Space Under The House
- Walk-Up Access
Home Security
- Carbon Monoxide Detectors
- Fire and Smoke Detector
Outdoor Features
- Stream or River on Lot
- Deck
- Patio
- Shed
Utilities
- Baseboard Heating
- Hot Water Heating System
- Cable TV Available
Map
Home Values in the Area
Average Home Value in this Area
Tax History
| Year | Tax Paid | Tax Assessment Tax Assessment Total Assessment is a certain percentage of the fair market value that is determined by local assessors to be the total taxable value of land and additions on the property. | Land | Improvement |
|---|---|---|---|---|
| 2024 | -- | $358,000 | $111,600 | $246,400 |
| 2023 | -- | $358,000 | $111,600 | $246,400 |
| 2022 | $7,031 | $358,000 | $111,600 | $246,400 |
| 2021 | $7,078 | $358,000 | $111,600 | $246,400 |
| 2020 | $6,568 | $358,000 | $111,600 | $246,400 |
| 2019 | $6,331 | $358,000 | $111,600 | $246,400 |
| 2018 | $8,999 | $358,000 | $111,600 | $246,400 |
| 2017 | $6,032 | $358,000 | $111,600 | $246,400 |
| 2016 | $6,290 | $358,000 | $111,600 | $246,400 |
Property History
| Date | Event | Price | List to Sale | Price per Sq Ft |
|---|---|---|---|---|
| 11/03/2025 11/03/25 | Price Changed | $615,000 | -1.6% | $227 / Sq Ft |
| 09/29/2025 09/29/25 | Price Changed | $625,000 | -2.2% | $230 / Sq Ft |
| 09/18/2025 09/18/25 | Price Changed | $639,000 | -2.7% | $236 / Sq Ft |
| 08/05/2025 08/05/25 | Price Changed | $656,900 | -0.3% | $242 / Sq Ft |
| 06/24/2025 06/24/25 | For Sale | $659,000 | -- | $243 / Sq Ft |
Purchase History
| Date | Type | Sale Price | Title Company |
|---|---|---|---|
| Deed | $315,000 | -- |
Source: PrimeMLS
MLS Number: 5048197
APN: 552-174-11542
- 2 Andersen Ln
- 649 Maquam Shore Rd
- 1679 Kellogg Rd
- 600 Fairfax Lot 3 Rd
- 52 Cody Dr
- 426 St Albans Rd
- 34 Maple Grove Estates
- TBD Olivia Ln Unit Lot 4
- 17 Reeves Rd
- 1001 Samson Rd
- 21 Reeves Rd
- 25 Reeves Rd
- 29 Reeves Rd
- 45 Reeves Rd
- 49 Reeves Rd
- 53 Reeves Rd
- 57 Reeves Rd
- 48 Sugar Maple Dr
- 74 Jean Ln
- Lot 2 Champlain Commons
- 1785 Kellogg Rd
- 203 S Main St Unit 1
- 168 N Main St Unit 168-2 main st
- 160 N Main St
- 39 Hudson St
- 54 Bank St Unit 1
- 40 1st St
- 2596 Highgate Rd
- 9 High St Unit 4
- 52 Ferris St
- 37 Upper Welden St
- 7661 Us-2 Unit 2
- 280 Quarry Rd
- 495 Carter Hill Rd Unit 2
- 6 Sandy Cove
- 66 Sheldon Heights
- 1177 Main St Unit 3
- 1239 Cumberland Head Rd Unit B
- 6 McNall Rd
- 69 Middle Rd







