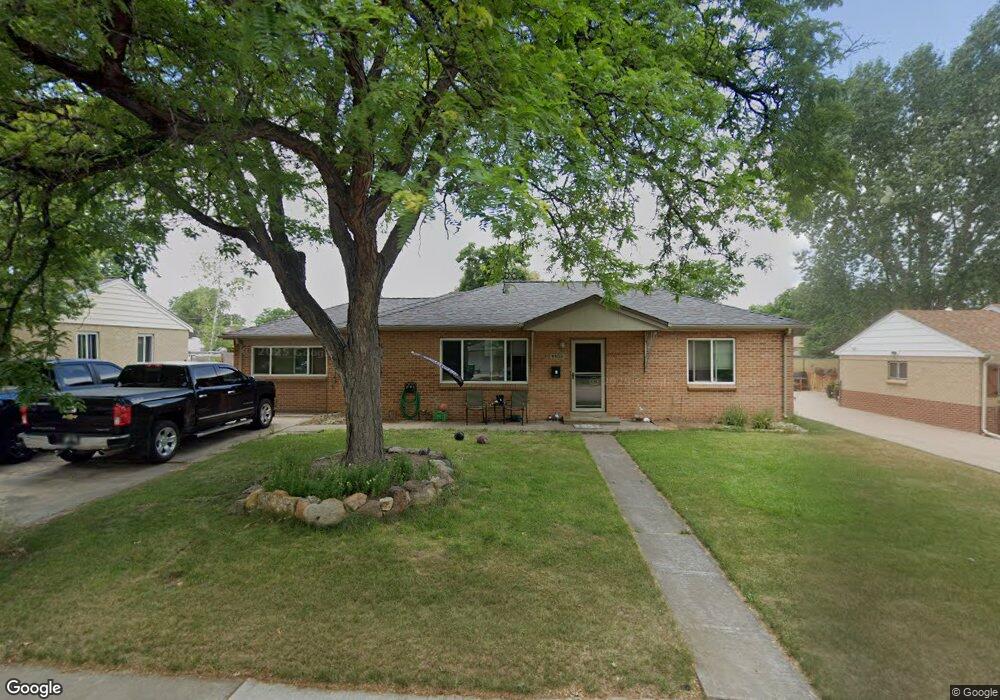4455 Reed St Wheat Ridge, CO 80033
Barths NeighborhoodEstimated Value: $597,000 - $692,000
3
Beds
2
Baths
1,798
Sq Ft
$354/Sq Ft
Est. Value
About This Home
This home is located at 4455 Reed St, Wheat Ridge, CO 80033 and is currently estimated at $635,767, approximately $353 per square foot. 4455 Reed St is a home located in Jefferson County with nearby schools including Stevens Elementary School, Everitt Middle School, and Wheat Ridge High School.
Ownership History
Date
Name
Owned For
Owner Type
Purchase Details
Closed on
Aug 5, 2022
Sold by
Hansen Sara E
Bought by
Houghtaling Jack and Barrett Bobbie
Current Estimated Value
Home Financials for this Owner
Home Financials are based on the most recent Mortgage that was taken out on this home.
Original Mortgage
$570,000
Outstanding Balance
$545,761
Interest Rate
5.7%
Mortgage Type
New Conventional
Estimated Equity
$90,006
Purchase Details
Closed on
Sep 23, 2015
Sold by
Skeen Della J
Bought by
Hansen Sara E and Hansen Todd G
Home Financials for this Owner
Home Financials are based on the most recent Mortgage that was taken out on this home.
Original Mortgage
$262,780
Interest Rate
3.99%
Mortgage Type
New Conventional
Create a Home Valuation Report for This Property
The Home Valuation Report is an in-depth analysis detailing your home's value as well as a comparison with similar homes in the area
Home Values in the Area
Average Home Value in this Area
Purchase History
| Date | Buyer | Sale Price | Title Company |
|---|---|---|---|
| Houghtaling Jack | $600,000 | New Title Company Name | |
| Hansen Sara E | $328,475 | None Available |
Source: Public Records
Mortgage History
| Date | Status | Borrower | Loan Amount |
|---|---|---|---|
| Open | Houghtaling Jack | $570,000 | |
| Previous Owner | Hansen Sara E | $262,780 |
Source: Public Records
Tax History Compared to Growth
Tax History
| Year | Tax Paid | Tax Assessment Tax Assessment Total Assessment is a certain percentage of the fair market value that is determined by local assessors to be the total taxable value of land and additions on the property. | Land | Improvement |
|---|---|---|---|---|
| 2024 | $3,494 | $39,958 | $16,121 | $23,837 |
| 2023 | $3,494 | $39,958 | $16,121 | $23,837 |
| 2022 | $2,810 | $31,567 | $16,156 | $15,411 |
| 2021 | $2,849 | $32,475 | $16,621 | $15,854 |
| 2020 | $2,646 | $30,304 | $15,684 | $14,620 |
| 2019 | $2,610 | $30,304 | $15,684 | $14,620 |
| 2018 | $2,447 | $27,460 | $9,237 | $18,223 |
| 2017 | $2,210 | $27,460 | $9,237 | $18,223 |
| 2016 | $1,951 | $22,694 | $6,280 | $16,414 |
| 2015 | $959 | $22,694 | $6,280 | $16,414 |
| 2014 | $959 | $18,419 | $5,731 | $12,688 |
Source: Public Records
Map
Nearby Homes
- 4420 Teller St
- 7010 W 44th Ave
- 4541 Reed St
- 4125 Pierce St
- 4635 Teller St
- 4095 Quay St
- 6920 W 47th Place
- 4026 Upham St
- 4014 Upham St
- 4024 Upham St
- 6920 W 48th Ave Unit 6920
- 4730 Pierce St
- 4008 Upham St
- 4730 Otis St
- 7221 W 48th Ave
- 4711 Wadsworth Blvd
- 7808 W 43rd Place
- 3830 Pierce St
- 3820 Pierce St
- 4105 Yarrow Ct
