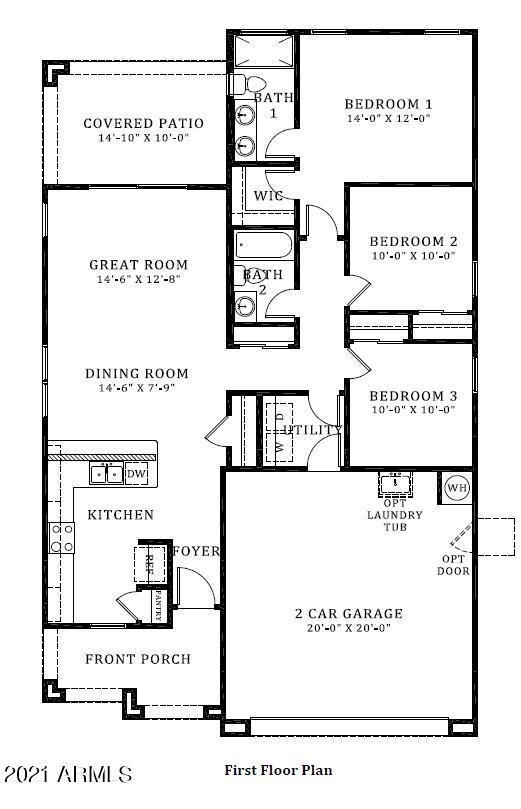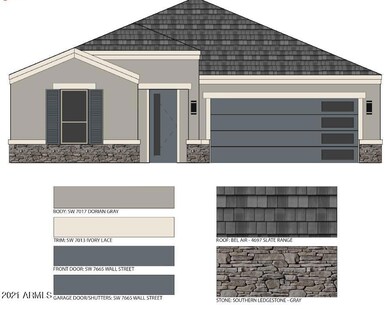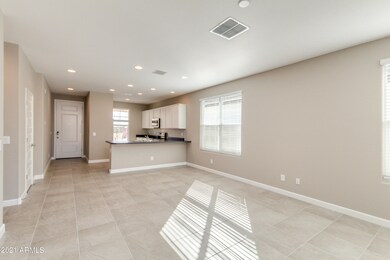
4455 W Beautiful Ln Laveen, AZ 85339
Laveen NeighborhoodHighlights
- Corner Lot
- Eat-In Kitchen
- Dual Vanity Sinks in Primary Bathroom
- Phoenix Coding Academy Rated A
- Double Pane Windows
- Community Playground
About This Home
As of February 2024Brand New Home! Under construction, estimated move in May 2021. The 'Toucan' floor plan features a spacious kitchen, open to the great room, 3 bedrooms, 2 bathrooms and 2 car garage. Design finishes include, white cabinets 18x18inch tile throughout with carpet in the bedrooms, quartz countertops, and stainless steel appliances. Alara, is a beautiful community with ample walking paths, and green space with gorgeous mountain views! Don't miss out on a chance to live in this brand new community! **Photos are of a sold spec home, not actual home.
Home Details
Home Type
- Single Family
Est. Annual Taxes
- $2,298
Year Built
- Built in 2021 | Under Construction
Lot Details
- 5,174 Sq Ft Lot
- Desert faces the back of the property
- Block Wall Fence
- Corner Lot
HOA Fees
- $92 Monthly HOA Fees
Parking
- 2 Car Garage
Home Design
- Wood Frame Construction
- Concrete Roof
- Stucco
Interior Spaces
- 1,240 Sq Ft Home
- 1-Story Property
- Ceiling height of 9 feet or more
- Double Pane Windows
- Low Emissivity Windows
- Vinyl Clad Windows
Kitchen
- Eat-In Kitchen
- Built-In Microwave
Flooring
- Carpet
- Tile
Bedrooms and Bathrooms
- 3 Bedrooms
- Primary Bathroom is a Full Bathroom
- 2 Bathrooms
- Dual Vanity Sinks in Primary Bathroom
Schools
- Cheatham Elementary School
- Cesar Chavez High School
Utilities
- Refrigerated Cooling System
- Heating Available
Listing and Financial Details
- Tax Lot 72
- Assessor Parcel Number 300-18-114
Community Details
Overview
- Association fees include ground maintenance
- City Property Association, Phone Number (480) 368-1088
- Built by DR HORTON
- Alara Subdivision
Recreation
- Community Playground
Ownership History
Purchase Details
Home Financials for this Owner
Home Financials are based on the most recent Mortgage that was taken out on this home.Purchase Details
Home Financials for this Owner
Home Financials are based on the most recent Mortgage that was taken out on this home.Purchase Details
Map
Similar Homes in the area
Home Values in the Area
Average Home Value in this Area
Purchase History
| Date | Type | Sale Price | Title Company |
|---|---|---|---|
| Warranty Deed | $402,000 | Valleywide Title | |
| Warranty Deed | $334,287 | Dhi Title Agency | |
| Warranty Deed | $4,506,300 | Dhi Title |
Mortgage History
| Date | Status | Loan Amount | Loan Type |
|---|---|---|---|
| Open | $388,583 | FHA | |
| Closed | $20,100 | New Conventional | |
| Previous Owner | $325,003 | Purchase Money Mortgage |
Property History
| Date | Event | Price | Change | Sq Ft Price |
|---|---|---|---|---|
| 02/02/2024 02/02/24 | Sold | $402,000 | +1.3% | $320 / Sq Ft |
| 01/01/2024 01/01/24 | Pending | -- | -- | -- |
| 12/29/2023 12/29/23 | Price Changed | $397,000 | -0.8% | $316 / Sq Ft |
| 12/19/2023 12/19/23 | For Sale | $400,000 | +19.7% | $318 / Sq Ft |
| 06/04/2021 06/04/21 | Sold | $334,287 | -0.4% | $270 / Sq Ft |
| 02/23/2021 02/23/21 | Pending | -- | -- | -- |
| 02/22/2021 02/22/21 | For Sale | $335,772 | -- | $271 / Sq Ft |
Tax History
| Year | Tax Paid | Tax Assessment Tax Assessment Total Assessment is a certain percentage of the fair market value that is determined by local assessors to be the total taxable value of land and additions on the property. | Land | Improvement |
|---|---|---|---|---|
| 2025 | $2,298 | $16,531 | -- | -- |
| 2024 | $2,255 | $15,744 | -- | -- |
| 2023 | $2,255 | $27,550 | $5,510 | $22,040 |
| 2022 | $2,187 | $21,000 | $4,200 | $16,800 |
| 2021 | $324 | $3,180 | $3,180 | $0 |
Source: Arizona Regional Multiple Listing Service (ARMLS)
MLS Number: 6197648
APN: 300-18-114
- 7829 S 45th Ave
- 4539 W Beautiful Ln
- 7511 S 45th Dr
- 4605 W Fawn Dr
- 4411 W Beverly Rd
- 4613 W Fawn Dr
- 4605 W Beverly Rd Unit 2
- 7419 S 45th Ave
- 4613 W Ellis St
- 4216 W Harwell Rd
- 4405 W Park St
- 4617 W Alicia Dr
- 8113 S 42nd Dr
- XXXX S 41st Dr Unit A
- 4657 W Carson Rd
- 4125 W Gary Way
- 4332 W Carson Rd
- 4229 W Magdalena Ln
- 7229 S 48th Ln
- 7209 S 48th Ln






