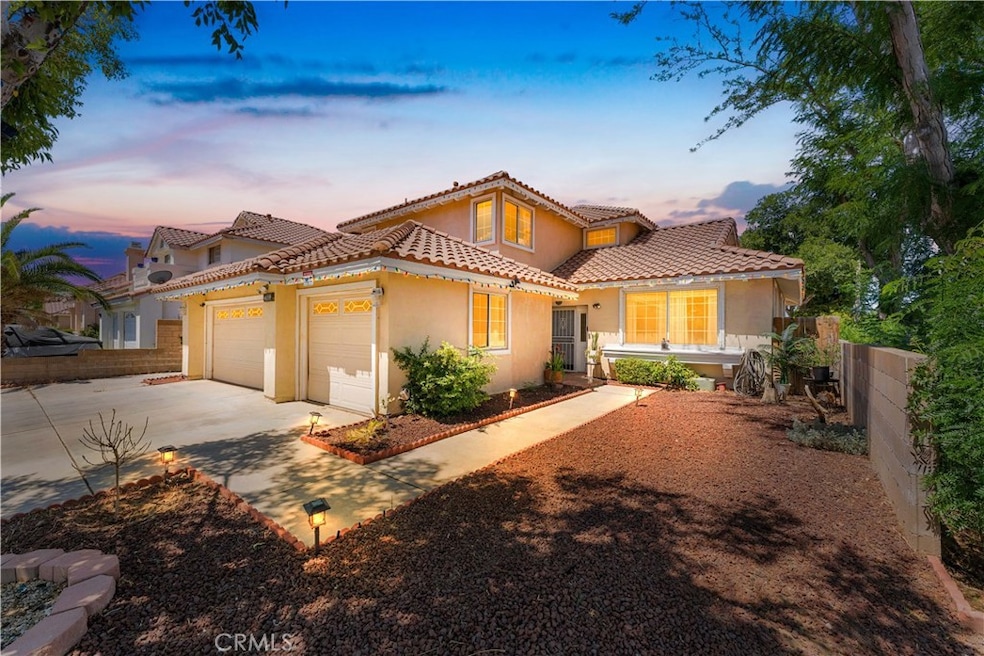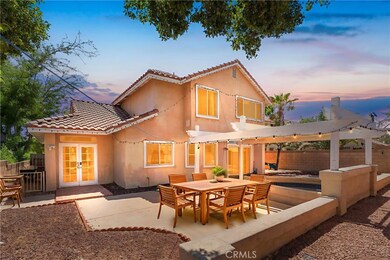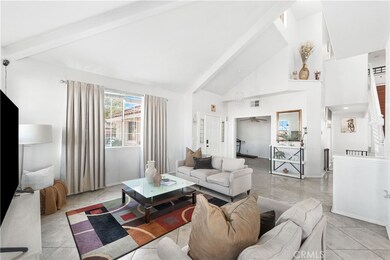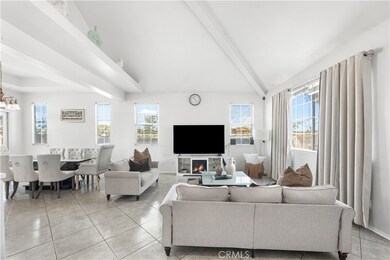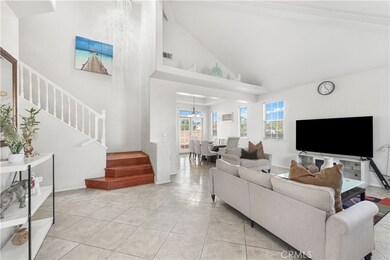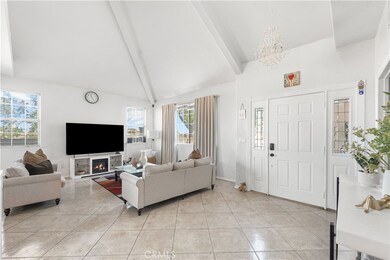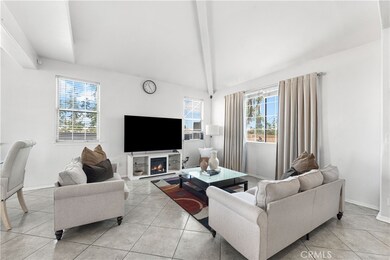44559 Aspen St Lancaster, CA 93535
East Lancaster NeighborhoodEstimated payment $3,151/month
Highlights
- Two Primary Bedrooms
- Traditional Architecture
- Main Floor Bedroom
- Property is near a park
- Cathedral Ceiling
- Corner Lot
About This Home
Beautiful and thoughtfully 4-bedroom, 4-bath Lancaster home featuring two true primary suites—each with its own private bath—for comfort, privacy, and flexibility. Ideal for guests or multigenerational living, the easy-flow layout connects a bright kitchen to the dining and living areas. The kitchen offers quartz countertops and generous cabinetry, creating a welcoming hub for everyday life and entertaining. Step outside to a beautiful, open backyard—ready for relaxing weekends, play, or designing your dream outdoor retreat. With four full baths, spacious bedrooms, and inviting indoor–outdoor spaces, this home blends everyday practicality with warm style. Convenient location close to schools, restaurants, and shopping.
Listing Agent
LPT Realty, Inc Brokerage Phone: 818-405-2032 License #02118880 Listed on: 10/20/2025

Home Details
Home Type
- Single Family
Est. Annual Taxes
- $6,830
Year Built
- Built in 1990
Lot Details
- 6,534 Sq Ft Lot
- Desert faces the front and back of the property
- Corner Lot
- Irregular Lot
- Back and Front Yard
- Density is up to 1 Unit/Acre
Parking
- 3 Car Attached Garage
- 2 Open Parking Spaces
- Parking Available
- Three Garage Doors
- Driveway
Home Design
- Traditional Architecture
- Entry on the 1st floor
- Turnkey
- Slab Foundation
- Interior Block Wall
- Stucco
Interior Spaces
- 2,375 Sq Ft Home
- 2-Story Property
- Cathedral Ceiling
- Ceiling Fan
- Gas Fireplace
- Awning
- Formal Entry
- Family Room with Fireplace
- Living Room
- Formal Dining Room
Kitchen
- Breakfast Area or Nook
- Walk-In Pantry
- Gas Oven
- Gas Cooktop
- Microwave
- Dishwasher
- Kitchen Island
- Quartz Countertops
- Disposal
Flooring
- Laminate
- Tile
Bedrooms and Bathrooms
- 4 Bedrooms | 1 Main Level Bedroom
- Double Master Bedroom
- Walk-In Closet
- 4 Full Bathrooms
- Tile Bathroom Countertop
- Dual Vanity Sinks in Primary Bathroom
- Soaking Tub
- Bathtub with Shower
- Walk-in Shower
- Exhaust Fan In Bathroom
Laundry
- Laundry Room
- Washer and Gas Dryer Hookup
Home Security
- Carbon Monoxide Detectors
- Fire and Smoke Detector
Outdoor Features
- Covered Patio or Porch
- Exterior Lighting
Location
- Property is near a park
- Property is near public transit
Utilities
- Central Heating and Cooling System
- Natural Gas Connected
- Water Heater
- Phone Available
- Cable TV Available
Community Details
- No Home Owners Association
Listing and Financial Details
- Tax Lot 48
- Tax Tract Number 47221
- Assessor Parcel Number 3150056098
- $1,553 per year additional tax assessments
Map
Home Values in the Area
Average Home Value in this Area
Tax History
| Year | Tax Paid | Tax Assessment Tax Assessment Total Assessment is a certain percentage of the fair market value that is determined by local assessors to be the total taxable value of land and additions on the property. | Land | Improvement |
|---|---|---|---|---|
| 2025 | $6,830 | $457,775 | $138,061 | $319,714 |
| 2024 | $6,830 | $448,800 | $135,354 | $313,446 |
| 2023 | $3,856 | $200,531 | $50,072 | $150,459 |
| 2022 | $3,722 | $196,600 | $49,091 | $147,509 |
| 2021 | $3,361 | $192,746 | $48,129 | $144,617 |
| 2020 | $3,319 | $190,771 | $47,636 | $143,135 |
| 2019 | $3,246 | $187,031 | $46,702 | $140,329 |
| 2018 | $3,193 | $183,365 | $45,787 | $137,578 |
| 2016 | $3,044 | $176,247 | $44,010 | $132,237 |
| 2015 | $3,004 | $173,600 | $43,349 | $130,251 |
| 2014 | $3,010 | $170,200 | $42,500 | $127,700 |
Property History
| Date | Event | Price | List to Sale | Price per Sq Ft | Prior Sale |
|---|---|---|---|---|---|
| 11/21/2025 11/21/25 | For Sale | $489,000 | 0.0% | $206 / Sq Ft | |
| 11/01/2025 11/01/25 | Off Market | $489,000 | -- | -- | |
| 10/20/2025 10/20/25 | For Sale | $489,000 | +11.1% | $206 / Sq Ft | |
| 06/29/2023 06/29/23 | Sold | $440,000 | -2.2% | $185 / Sq Ft | View Prior Sale |
| 06/22/2023 06/22/23 | Price Changed | $450,000 | 0.0% | $189 / Sq Ft | |
| 03/14/2023 03/14/23 | Pending | -- | -- | -- | |
| 12/30/2022 12/30/22 | For Sale | $450,000 | 0.0% | $189 / Sq Ft | |
| 10/01/2015 10/01/15 | Rented | $1,650 | 0.0% | -- | |
| 09/23/2015 09/23/15 | Under Contract | -- | -- | -- | |
| 08/04/2015 08/04/15 | For Rent | $1,650 | +10.4% | -- | |
| 02/24/2014 02/24/14 | Rented | $1,495 | -3.5% | -- | |
| 02/19/2014 02/19/14 | Under Contract | -- | -- | -- | |
| 01/14/2014 01/14/14 | For Rent | $1,550 | -- | -- |
Purchase History
| Date | Type | Sale Price | Title Company |
|---|---|---|---|
| Grant Deed | $440,000 | Orange Coast Title | |
| Interfamily Deed Transfer | -- | None Available | |
| Grant Deed | $143,000 | Lsi Title Agency Inc | |
| Trustee Deed | $114,961 | Fidelity Natl Title Ins Co | |
| Grant Deed | $345,000 | Orange Coast Title | |
| Quit Claim Deed | -- | Fidelity National Title |
Mortgage History
| Date | Status | Loan Amount | Loan Type |
|---|---|---|---|
| Previous Owner | $432,030 | FHA | |
| Previous Owner | $276,000 | Purchase Money Mortgage | |
| Previous Owner | $15,000 | No Value Available |
Source: California Regional Multiple Listing Service (CRMLS)
MLS Number: SR25243416
APN: 3150-056-098
- 0 E Nugent St
- 2108 Beechwood St
- 44423 Byron St
- 2159 E Newgrove St
- 2158 Cypress St
- 44755 22nd St E
- 2252 Cypress St
- 1558 Crestview Ct
- 1844 E Avenue j2 Unit 4
- 1836 E Avenue j2 Unit 5
- 44544 15th St E Unit 9
- 44460 15th St E Unit 13
- 44460 15th St E Unit 3
- 1840 E Avenue j2 Unit 5
- 44520 15th St E Unit 11
- 44256 Sunmist Ct
- 44718 Foxboro Ct
- 44839 16th St E
- 44651 Foxboro Ct
- 44640 Driftwood St
- 44435 Byron St
- 2153 E Newgrove St
- 2234 Avenida Del Mar
- 2255 Avenida Del Mar
- 44236 20th St E
- 1830 E Avenue J-4
- 44931 16th St E
- 44730 Benald St
- 2105 E Avenue j8
- 44735 27th St E
- 43642 17th St E
- 1008 E Avenue j7
- 43921 30th St E
- 2101 Thomas Dr
- 837 Sunrise Ct
- 1748 E Holguin St
- 44414 Andale Ave
- 639 E Ovington St
- 43501 Oleander St
