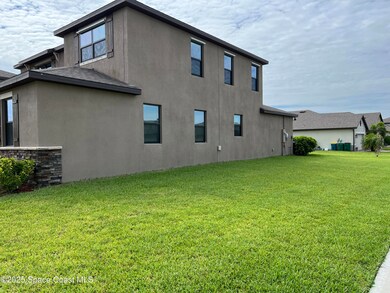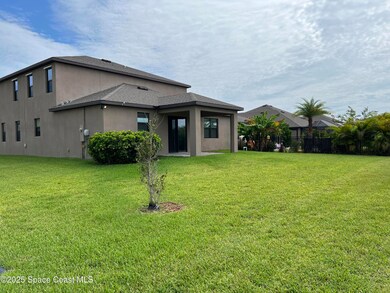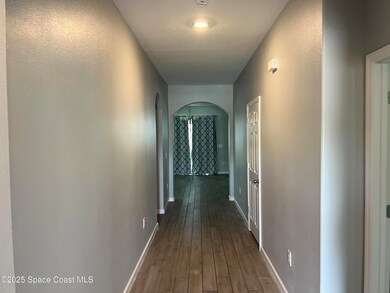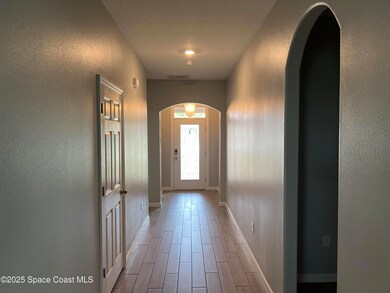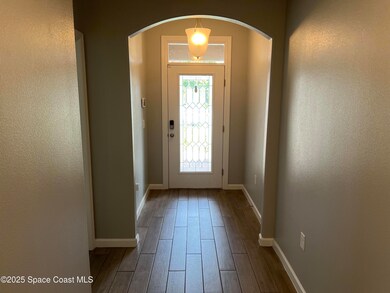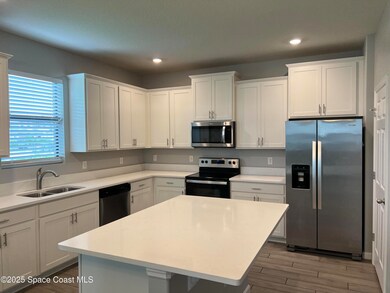4456 Broomsedge Cir West Melbourne, FL 32904
Highlights
- Gated Community
- Open Floorplan
- Community Pool
- Melbourne Senior High School Rated A-
- Main Floor Primary Bedroom
- Hurricane or Storm Shutters
About This Home
Nice corner rental home set in a country setting!
This 4b/2.5b/2cg + bonus room wont last!!. The master bedroom is on first floor. Home offers a beautiful open kitchen w/designer kitchen cabinetry, quartz countertops, big island, S/S appliances which is perfect for entertainment. The master suite has a sitting area, walk-in closet, tiled shower w/glass tile ,granite countertops, double sinks, and garden tub. 3 large bedrooms and a bonus room upstairs for another family room, play area for the kids, or office. Home also has a nice covered porch. This home is located in the upscale The Willows subdivision in Sawgrass Lakes. Double pane windows, storm shutters, brick paver driveway. It is the pride of ownership!!!! Centrally located to A+ schools, shopping and all major roadways!
Home Details
Home Type
- Single Family
Est. Annual Taxes
- $6,184
Year Built
- Built in 2021
Lot Details
- 8,712 Sq Ft Lot
- Property fronts a private road
- North Facing Home
Parking
- 2 Car Attached Garage
Home Design
- Asphalt
Interior Spaces
- 2,827 Sq Ft Home
- 2-Story Property
- Open Floorplan
- Built-In Features
- Ceiling Fan
- Living Room
- Electric Dryer Hookup
Kitchen
- Eat-In Kitchen
- Electric Range
- Microwave
- Ice Maker
- Kitchen Island
- Disposal
Bedrooms and Bathrooms
- 4 Bedrooms
- Primary Bedroom on Main
- Walk-In Closet
- Separate Shower in Primary Bathroom
Home Security
- Security System Owned
- Security Gate
- Hurricane or Storm Shutters
- Fire and Smoke Detector
Outdoor Features
- Patio
- Porch
Schools
- Meadowlane Elementary School
- Central Middle School
- Melbourne High School
Utilities
- Central Heating and Cooling System
- Electric Water Heater
- Cable TV Available
Listing and Financial Details
- Security Deposit $3,150
- Property Available on 7/2/25
- Tenant pays for cable TV, electricity, grounds care, pest control, sewer, telephone, trash collection, water
- The owner pays for association fees, taxes
- $60 Application Fee
- Assessor Parcel Number 28-36-14-03-00000.0-0816.00
Community Details
Overview
- Property has a Home Owners Association
- Sawgrass Lakes Phase 5 Association, Phone Number (321) 733-3382
- Sawgrass Lakes Subdivision
Recreation
- Community Playground
- Community Pool
Pet Policy
- No Pets Allowed
Security
- Gated Community
Map
Source: Space Coast MLS (Space Coast Association of REALTORS®)
MLS Number: 1050354
APN: 28-36-14-03-00000.0-0816.00
- 4526 Broomsedge Cir
- 320 Wiregrass Ave
- 4577 Broomsedge Cir
- 4637 Broomsedge Cir
- 4198 Alligator Flag Cir
- 4109 Alligator Flag Cir
- 4299 Alligator Flag Cir
- 3645 Salt Marsh Cir
- 2981 Michigan St
- 4318 Alligator Flag Cir
- 3985 Chicago Ave
- 3550 Salt Marsh Cir
- 3575 Salt Marsh Cir
- 4729 Alligator Flag Cir
- 4174 Caladium Cir
- 532 Sedges Ave
- 2720 Brandywine Ln
- 2760 Michigan St
- 739 Fiddleleaf Cir
- 3790 Peacock Dr
- 4109 Alligator Flag Cir
- 4369 Alligator Flag Cir
- 4399 Alligator Flag Cir
- 1804 Musgrass Cir
- 3379 Sepia St
- 483 Church St Unit A
- 3635 Miami Ave
- 2265 Coastal Ln
- 2719 Ben Hogan Ct
- 118 Discovery Dr
- 1100 Albion St NW
- 2114 Nebula Way
- 1581 Zaffer St NW
- 102 Ascend Cir
- 309 Emerson Dr NW
- 304 Emerson Dr NW
- 325 Lago Cir
- 2673 Reflections Place
- 23 Emerald St
- 1287 Lingen Ave NW

