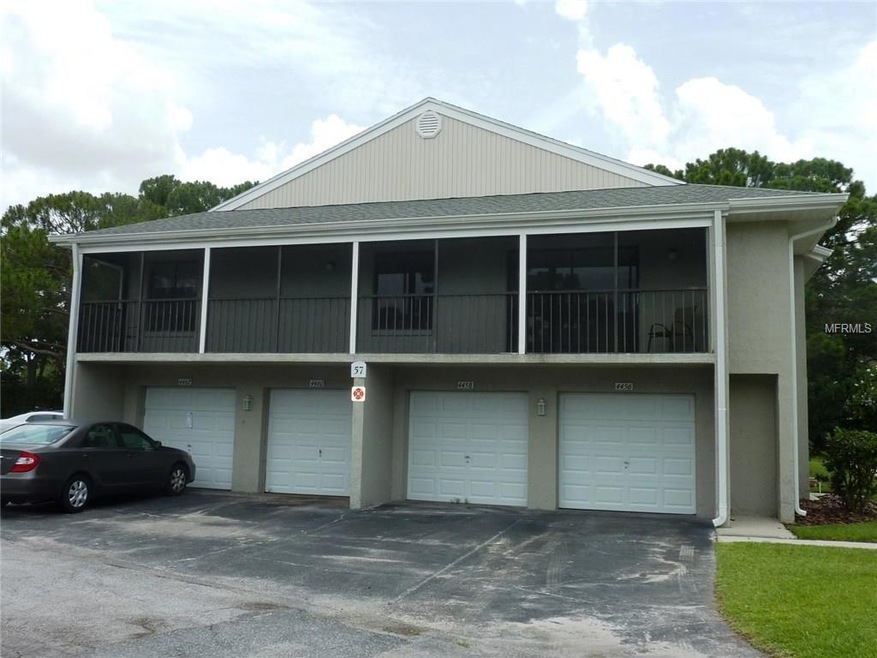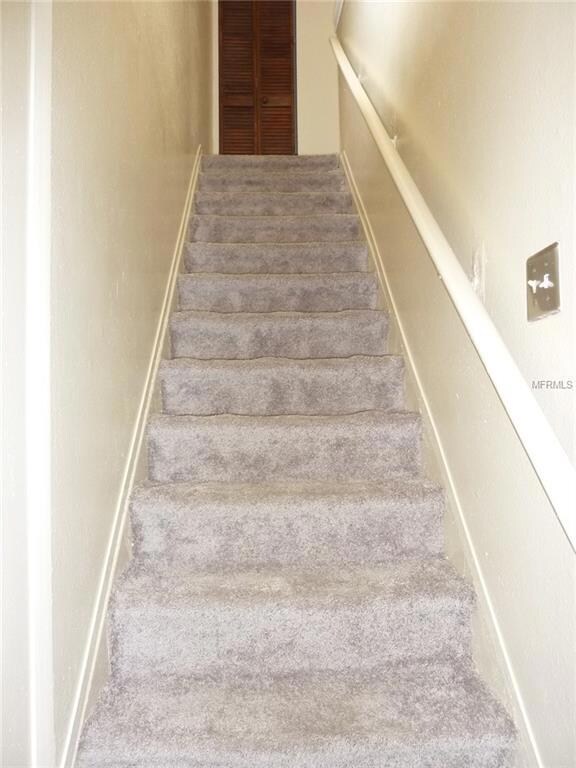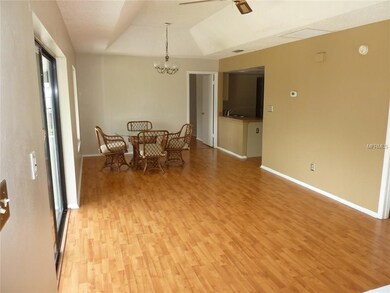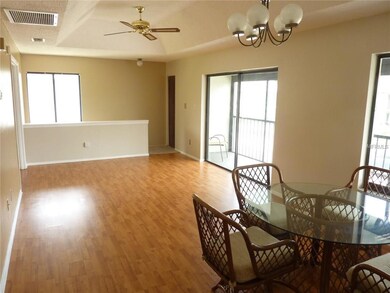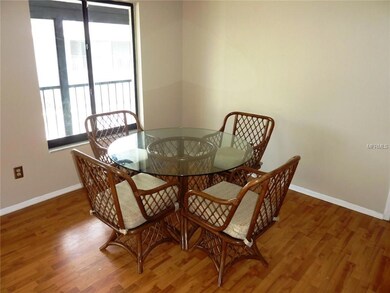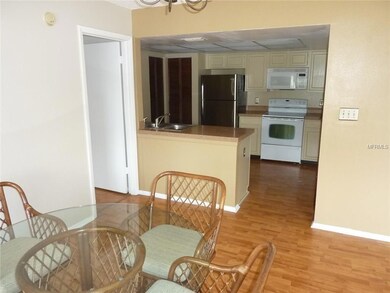
4456 Pinebark Ave Unit 1 Orlando, FL 32811
Highlights
- In Ground Pool
- Deck
- Property is near public transit
- Dr. Phillips High School Rated A-
- Contemporary Architecture
- Private Lot
About This Home
As of August 20202BR - 2BA 2nd floor condo with attached 1 car garage. Wood laminate flooring, recent paint and all appliances included. Ready for a new owner to live in or rent it out as an investment property. Living room and dining area have a tray ceiling and open out to 39 foot screened balcony. Split bedroom plan offers privacy and a full en-suite bathroom for each bedroom. Walk-in closet in each bedroom offers plenty of storage space. Fully equipped kitchen includes all appliances with recent new refrigerator, dishwasher & disposal. Inside utility closet with washer & dryer included. Recent complete new A/C system & ductwork. This unit is light and bright with windows on 3 sides. Guest parking nearby and just a short walk to community pool, tennis courts, basketball court and racquetball courts. Well maintained community with on-site property manager. Condominium maintains exterior of all buildings, grounds, 2 lakes and recreation area. Water, termite bond, garbage pick-up and common area insurance included for all units. Roads to be resurfaced this fall. Conveniently located near shopping, Universal Studios, Disney, International Drive, Valencia College, I-4 interchange, Millenia Mall, Downtown Orlando and the Airport.
Last Agent to Sell the Property
FOLIO REALTY LLC License #472810 Listed on: 05/31/2017

Property Details
Home Type
- Condominium
Est. Annual Taxes
- $608
Year Built
- Built in 1983
Lot Details
- East Facing Home
- Level Lot
- Irrigation
- Landscaped with Trees
HOA Fees
- $299 Monthly HOA Fees
Parking
- 1 Car Attached Garage
- Garage Door Opener
- Open Parking
- Assigned Parking
Home Design
- Contemporary Architecture
- Slab Foundation
- Shingle Roof
- Block Exterior
- Stucco
Interior Spaces
- 963 Sq Ft Home
- 2-Story Property
- Tray Ceiling
- Ceiling Fan
- Window Treatments
- Sliding Doors
- Entrance Foyer
- Great Room
- Combination Dining and Living Room
- Inside Utility
Kitchen
- Range with Range Hood
- Dishwasher
- Solid Surface Countertops
- Disposal
Flooring
- Laminate
- Vinyl
Bedrooms and Bathrooms
- 2 Bedrooms
- Split Bedroom Floorplan
- Walk-In Closet
- 2 Full Bathrooms
Laundry
- Laundry in unit
- Dryer
- Washer
Home Security
Pool
- In Ground Pool
- Gunite Pool
Outdoor Features
- Balcony
- Deck
- Screened Patio
- Exterior Lighting
- Rain Gutters
- Porch
Location
- Property is near public transit
Schools
- Tangelo Park Elementary School
- Southwest Middle School
- Dr. Phillips High School
Utilities
- Central Heating and Cooling System
- Underground Utilities
- Electric Water Heater
- Cable TV Available
Listing and Financial Details
- Visit Down Payment Resource Website
- Legal Lot and Block 10 / 57
- Assessor Parcel Number 07-23-29-7069-57-010
Community Details
Overview
- Association fees include pool, escrow reserves fund, insurance, maintenance structure, ground maintenance, management, private road, recreational facilities, security, trash
- Pine Shadows Condo Ph 04 Subdivision
- Association Owns Recreation Facilities
- The community has rules related to deed restrictions
Recreation
- Tennis Courts
- Racquetball
- Community Pool
Pet Policy
- Pets up to 50 lbs
- 2 Pets Allowed
Security
- Security Service
- Fire and Smoke Detector
Ownership History
Purchase Details
Home Financials for this Owner
Home Financials are based on the most recent Mortgage that was taken out on this home.Purchase Details
Purchase Details
Home Financials for this Owner
Home Financials are based on the most recent Mortgage that was taken out on this home.Purchase Details
Similar Homes in Orlando, FL
Home Values in the Area
Average Home Value in this Area
Purchase History
| Date | Type | Sale Price | Title Company |
|---|---|---|---|
| Warranty Deed | $127,000 | None Available | |
| Quit Claim Deed | -- | None Available | |
| Warranty Deed | $85,000 | Title Corp Of American Llc | |
| Warranty Deed | $64,500 | First Platinum Title Agen |
Property History
| Date | Event | Price | Change | Sq Ft Price |
|---|---|---|---|---|
| 12/08/2020 12/08/20 | Rented | $1,300 | 0.0% | -- |
| 11/19/2020 11/19/20 | For Rent | $1,300 | 0.0% | -- |
| 08/25/2020 08/25/20 | Sold | $127,000 | -5.9% | $132 / Sq Ft |
| 08/11/2020 08/11/20 | Pending | -- | -- | -- |
| 08/02/2020 08/02/20 | For Sale | $135,000 | +58.8% | $140 / Sq Ft |
| 08/17/2018 08/17/18 | Off Market | $85,000 | -- | -- |
| 06/13/2017 06/13/17 | Sold | $85,000 | 0.0% | $88 / Sq Ft |
| 06/01/2017 06/01/17 | Pending | -- | -- | -- |
| 05/31/2017 05/31/17 | For Sale | $85,000 | -- | $88 / Sq Ft |
Tax History Compared to Growth
Tax History
| Year | Tax Paid | Tax Assessment Tax Assessment Total Assessment is a certain percentage of the fair market value that is determined by local assessors to be the total taxable value of land and additions on the property. | Land | Improvement |
|---|---|---|---|---|
| 2025 | $2,820 | $155,048 | -- | -- |
| 2024 | $2,549 | $155,048 | -- | -- |
| 2023 | $2,549 | $154,100 | $30,820 | $123,280 |
| 2022 | $2,233 | $125,200 | $25,040 | $100,160 |
| 2021 | $2,016 | $105,900 | $21,180 | $84,720 |
| 2020 | $1,647 | $96,300 | $19,260 | $77,040 |
| 2019 | $1,513 | $77,000 | $15,400 | $61,600 |
| 2018 | $1,437 | $72,200 | $14,440 | $57,760 |
| 2017 | $606 | $61,600 | $12,320 | $49,280 |
| 2016 | $608 | $57,200 | $11,440 | $45,760 |
| 2015 | $1,030 | $57,200 | $11,440 | $45,760 |
| 2014 | $1,000 | $57,200 | $11,440 | $45,760 |
Agents Affiliated with this Home
-
Carlos Aznar

Seller's Agent in 2020
Carlos Aznar
ONE REAL ESTATE WORLD
(321) 303-8634
33 Total Sales
-
Catia Holz

Seller's Agent in 2020
Catia Holz
EMPIRE NETWORK REALTY
(407) 440-3798
36 Total Sales
-
Richard Coppersmith

Seller's Agent in 2017
Richard Coppersmith
FOLIO REALTY LLC
(407) 399-2064
6 Total Sales
Map
Source: Stellar MLS
MLS Number: O5514616
APN: 07-2329-7069-57-010
- 4448 Pinebark Ave Unit 561
- 4439 Pinebark Ave Unit 47-4
- 4373 Shadow Crest Place Unit 4
- 4353 Shadow Crest Place Unit 3
- 1 Pinebark Ave
- 4367 White Pine Ave Unit 4
- 4364 White Pine Ave Unit 3
- 4263 Pinebark Ave Unit 3
- 4251 Pinebark Ave Unit 17-3
- 4400 White Pine Ave Unit 70-4
- 5368 Elm Ct Unit 354
- 4154 Pinebark Ave Unit 3
- 5341 Bamboo Ct Unit 418
- 4368 S Kirkman Rd Unit 201
- 4368 S Kirkman Rd Unit 212
- 5334 Bamboo Ct Unit 463
- 4316 S Kirkman Rd Unit 1602
- 5286 Willow Ct Unit 505
- 4328 S Kirkman Rd Unit 1
- 4320 S Kirkman Rd Unit 1513
