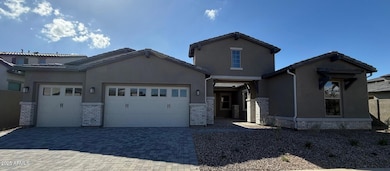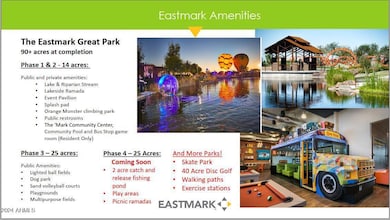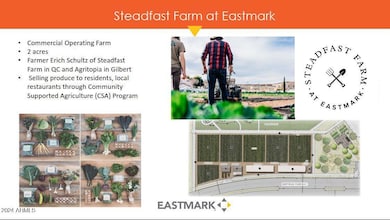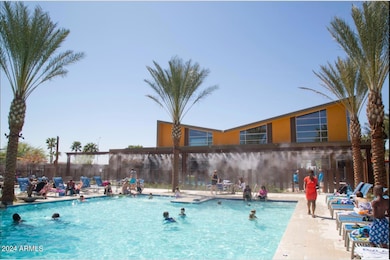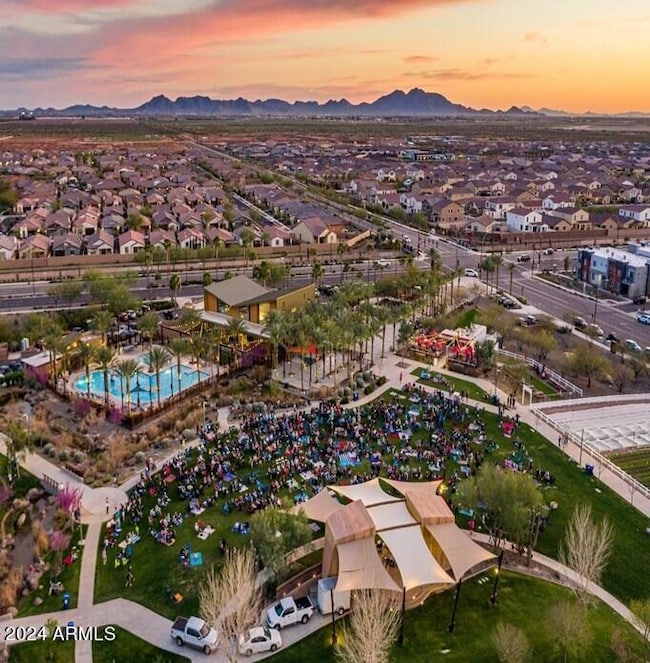4456 S Ozone Mesa, AZ 85212
Eastmark NeighborhoodEstimated payment $5,849/month
Highlights
- Fenced Community Pool
- Pickleball Courts
- Double Pane Windows
- Silver Valley Elementary Rated A-
- Eat-In Kitchen
- Dual Vanity Sinks in Primary Bathroom
About This Home
Welcome to this beautifully designed single-level residence offering the perfect blend of elegance, functionality, and space. Boasting 4 spacious bedrooms, 4.5 bathrooms, a private den, and a versatile teen room, this home is ideal for modern families seeking comfort and flexibility.
Step inside to soaring 12-foot ceilings that create an open, airy feel in the greatroom. Expansive windows fill the living spaces with natural light, while high-end finishes and thoughtful design details elevate every room.
The gourmet kitchen is a chef's dream, seamlessly flowing into the dining and living areas—perfect for entertaining. Each bedroom features its own en-suite bath, providing privacy and convenience for family and guests alike.
Located in an amenity-rich neighborhood, you'll enjoy.
Home Details
Home Type
- Single Family
Est. Annual Taxes
- $584
Year Built
- Built in 2025
Lot Details
- 10,291 Sq Ft Lot
- Desert faces the front of the property
- Block Wall Fence
HOA Fees
- $114 Monthly HOA Fees
Parking
- 3 Car Garage
Home Design
- Brick Exterior Construction
- Wood Frame Construction
- Cellulose Insulation
- Tile Roof
- Reflective Roof
- Low Volatile Organic Compounds (VOC) Products or Finishes
- Stucco
Interior Spaces
- 3,559 Sq Ft Home
- 1-Story Property
- Double Pane Windows
- ENERGY STAR Qualified Windows
Kitchen
- Eat-In Kitchen
- Gas Cooktop
- Built-In Microwave
- ENERGY STAR Qualified Appliances
Flooring
- Carpet
- Tile
Bedrooms and Bathrooms
- 4 Bedrooms
- 4.5 Bathrooms
- Dual Vanity Sinks in Primary Bathroom
- Low Flow Plumbing Fixtures
- Bathtub With Separate Shower Stall
Eco-Friendly Details
- ENERGY STAR Qualified Equipment
- North or South Exposure
- No or Low VOC Paint or Finish
Schools
- Silver Valley Elementary School
- Eastmark High Middle School
- Eastmark High School
Utilities
- Ducts Professionally Air-Sealed
- Central Air
- Heating System Uses Natural Gas
Listing and Financial Details
- Tax Lot 1275
- Assessor Parcel Number 312-16-275
Community Details
Overview
- Association fees include ground maintenance
- Eastmark Association, Phone Number (480) 367-2626
- Built by Woodside Homes
- Eastmark Subdivision
Amenities
- Recreation Room
Recreation
- Pickleball Courts
- Community Playground
- Fenced Community Pool
- Bike Trail
Map
Home Values in the Area
Average Home Value in this Area
Tax History
| Year | Tax Paid | Tax Assessment Tax Assessment Total Assessment is a certain percentage of the fair market value that is determined by local assessors to be the total taxable value of land and additions on the property. | Land | Improvement |
|---|---|---|---|---|
| 2025 | $584 | $3,128 | $3,128 | -- |
| 2024 | $648 | $2,979 | $2,979 | -- |
| 2023 | $648 | $20,445 | $20,445 | $0 |
| 2022 | $634 | $16,560 | $16,560 | $0 |
| 2021 | $640 | $4,515 | $4,515 | $0 |
| 2020 | $186 | $4,386 | $4,386 | $0 |
Property History
| Date | Event | Price | List to Sale | Price per Sq Ft |
|---|---|---|---|---|
| 11/17/2025 11/17/25 | Price Changed | $1,079,890 | 0.0% | $303 / Sq Ft |
| 11/10/2025 11/10/25 | Price Changed | $1,079,990 | -1.8% | $303 / Sq Ft |
| 10/13/2025 10/13/25 | For Sale | $1,099,990 | -- | $309 / Sq Ft |
Purchase History
| Date | Type | Sale Price | Title Company |
|---|---|---|---|
| Warranty Deed | $15,486,100 | First American Title |
Mortgage History
| Date | Status | Loan Amount | Loan Type |
|---|---|---|---|
| Open | $6,636,900 | Purchase Money Mortgage |
Source: Arizona Regional Multiple Listing Service (ARMLS)
MLS Number: 6933017
APN: 312-16-275
- 9705 E Sector Dr
- 9649 E Spiral Ave
- 9740 E Seismic Ave
- 9819 E Seismic Ave
- 9744 E Spiral Ave
- 4557 S Element
- Style Plan at Everton Heights at Eastmark - Elegance at Eastmark
- Grace Plan at Everton Heights at Eastmark - Elegance at Eastmark
- Grandeur Plan at Everton Heights at Eastmark - Elegance at Eastmark
- Majestic Plan at Everton Heights at Eastmark - Elegance at Eastmark
- Charm Plan at Everton Heights at Eastmark - Elegance at Eastmark
- Royal Plan at Everton Heights at Eastmark - Elegance at Eastmark
- 9817 E Sunspot Dr
- 9918 E Strobe Ave
- 4247 S Element
- 9901 E Retrograde Dr
- 4242 S Flare
- 4414 S Ferric
- 4651 S Glacier
- 4655 S Glacier
- 9631 E Ripple Dr
- 9844 E Satellite Dr
- 9429 E Spiral Ave
- 4740 S Ferric
- 4803 S Ferric
- 4808 S Ferric
- 10047 E Wavelength Ave
- 4839 S Ferric
- 9344 E Spiral Ave
- 4830 S Ferric
- 9326 E Sequence Ave
- 4861 S Tune
- 4652 S Cabrio Terrace
- 9321 E Warner Rd
- 4048 S Zodiac
- 9334 E Strobe Ave
- 9314 E Strobe Ave
- 9319 E Strobe Ave
- 9315 E Strobe Ave
- 9223 E Sphere Ave


