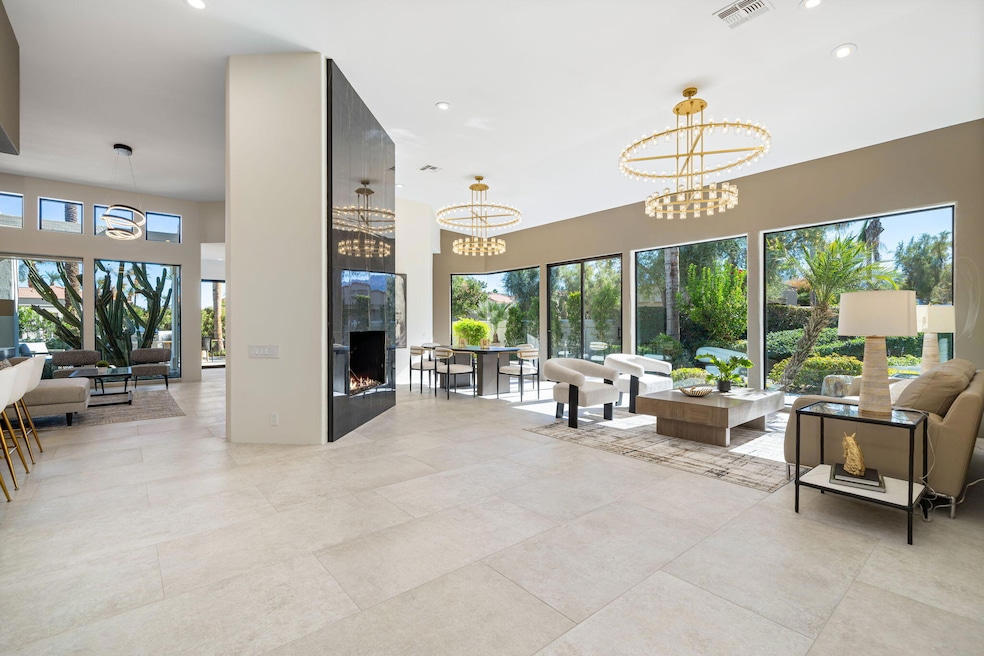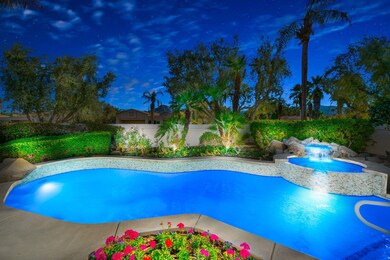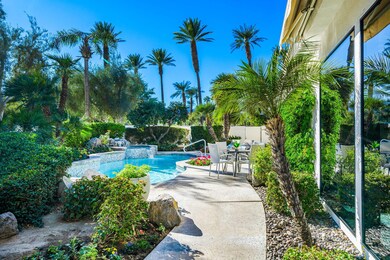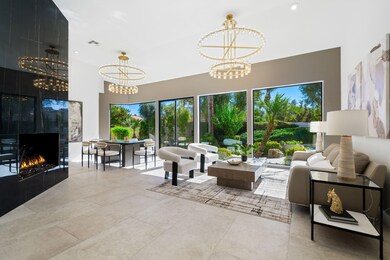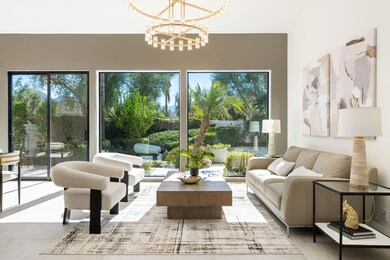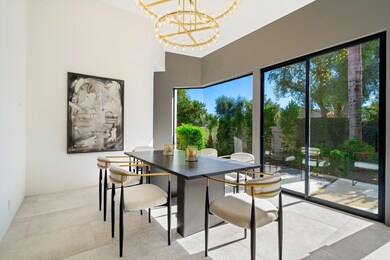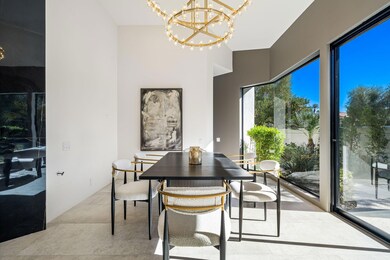
44570 Lakeside Dr Indian Wells, CA 92210
Highlights
- Lake Front
- Golf Course Community
- Pebble Pool Finish
- Palm Desert High School Rated A
- Fitness Center
- Home fronts a lagoon or estuary
About This Home
As of March 2025Sensational fully remodeled Pool home. This modern home is like walking into a gorgeous model home. Sparing no expense in quality or craftsmanship this home has been meticulously updated. Beautifully designed modern lakefront pool home has it all in Desert Horizons Country Club. The professional design team incorporated designer touches and fixtures thought out, all done in a contemporary color palette. It's a wow as soon as you enter through the glass pivot door. The wall of windows and soaring ceiling greets you with natural light that highlights all the design details. Some of the highlights are the beautiful limestone and porcelain floors, a new kitchen with an oversized island, all new appliances, wet bar, see-through fireplace with porcelain slab facings, dramatic lighting fixtures and all new bathrooms. All three bedrooms are en-suite. Enjoy Spectacular Mountain Views from numerous rooms thru-out the home. In the spacious side and backyard relax in your private south facing pool and spa. The backyard faces a pond with a water feature and has a custom built-in barbecue. The outdoor space creates a private oasis for relaxing and entertaining as it effortlessly flows from indoor to outdoor. A Must See!
Last Agent to Sell the Property
Keller Williams Realty License #01343251 Listed on: 11/07/2024

Home Details
Home Type
- Single Family
Est. Annual Taxes
- $11,893
Year Built
- Built in 1992
Lot Details
- 9,147 Sq Ft Lot
- Home fronts a lagoon or estuary
- Lake Front
- Wrought Iron Fence
- Stucco Fence
- Drip System Landscaping
- Private Lot
- Corner Lot
- Sprinkler System
HOA Fees
Property Views
- Pond
- Mountain
- Pool
Home Design
- Slab Foundation
- "S" Clay Tile Roof
- Stucco Exterior
Interior Spaces
- 2,871 Sq Ft Home
- 1-Story Property
- Open Floorplan
- Bar
- High Ceiling
- Ceiling Fan
- Recessed Lighting
- Double Sided Fireplace
- See Through Fireplace
- Gas Fireplace
- Awning
- Sliding Doors
- Family Room with Fireplace
- Living Room with Fireplace
- Dining Room
- Utility Room
Kitchen
- Updated Kitchen
- Gas Range
- Range Hood
- Recirculated Exhaust Fan
- Microwave
- Ice Maker
- Dishwasher
- Kitchen Island
- Disposal
Flooring
- Carpet
- Stone
Bedrooms and Bathrooms
- 3 Bedrooms
- Walk-In Closet
- Remodeled Bathroom
- Secondary bathroom tub or shower combo
Laundry
- Laundry Room
- Dryer
- Washer
Parking
- 3 Car Direct Access Garage
- Driveway
- Golf Cart Garage
Pool
- Pebble Pool Finish
- Heated In Ground Pool
- In Ground Spa
- Outdoor Pool
Outdoor Features
- Deck
- Concrete Porch or Patio
Location
- Ground Level
Utilities
- Forced Air Heating and Cooling System
- 220 Volts
- Sewer in Street
Listing and Financial Details
- Assessor Parcel Number 633760008
Community Details
Overview
- Association fees include building & grounds, security, insurance, clubhouse
- Desert Horizons Country Club Subdivision
Amenities
- Clubhouse
- Meeting Room
- Card Room
Recreation
- Golf Course Community
- Tennis Courts
- Pickleball Courts
- Bocce Ball Court
- Fitness Center
Security
- 24 Hour Access
- Gated Community
Ownership History
Purchase Details
Home Financials for this Owner
Home Financials are based on the most recent Mortgage that was taken out on this home.Purchase Details
Home Financials for this Owner
Home Financials are based on the most recent Mortgage that was taken out on this home.Purchase Details
Purchase Details
Purchase Details
Purchase Details
Home Financials for this Owner
Home Financials are based on the most recent Mortgage that was taken out on this home.Similar Homes in Indian Wells, CA
Home Values in the Area
Average Home Value in this Area
Purchase History
| Date | Type | Sale Price | Title Company |
|---|---|---|---|
| Grant Deed | $1,850,000 | Lawyers Title | |
| Grant Deed | $985,000 | Lawyers Title | |
| Interfamily Deed Transfer | -- | None Available | |
| Grant Deed | $600,000 | Fidelity National Title Co | |
| Grant Deed | $530,000 | Orange Coast Title | |
| Corporate Deed | $550,000 | Fidelity National Title Ins |
Mortgage History
| Date | Status | Loan Amount | Loan Type |
|---|---|---|---|
| Previous Owner | $1,137,250 | Construction | |
| Previous Owner | $440,000 | Purchase Money Mortgage | |
| Closed | $40,000 | No Value Available |
Property History
| Date | Event | Price | Change | Sq Ft Price |
|---|---|---|---|---|
| 03/17/2025 03/17/25 | Sold | $1,850,000 | 0.0% | $644 / Sq Ft |
| 03/09/2025 03/09/25 | Pending | -- | -- | -- |
| 11/07/2024 11/07/24 | For Sale | $1,850,000 | +87.8% | $644 / Sq Ft |
| 08/09/2024 08/09/24 | Sold | $985,000 | -1.5% | $343 / Sq Ft |
| 07/23/2024 07/23/24 | Pending | -- | -- | -- |
| 07/01/2024 07/01/24 | For Sale | $1,000,000 | -- | $348 / Sq Ft |
Tax History Compared to Growth
Tax History
| Year | Tax Paid | Tax Assessment Tax Assessment Total Assessment is a certain percentage of the fair market value that is determined by local assessors to be the total taxable value of land and additions on the property. | Land | Improvement |
|---|---|---|---|---|
| 2025 | $11,893 | $1,004,699 | $251,176 | $753,523 |
| 2023 | $11,893 | $819,925 | $211,808 | $608,117 |
| 2022 | $11,232 | $803,849 | $207,655 | $596,194 |
| 2021 | $10,779 | $771,800 | $199,136 | $572,664 |
| 2020 | $9,809 | $701,636 | $181,033 | $520,603 |
| 2019 | $9,537 | $681,200 | $175,760 | $505,440 |
| 2018 | $9,192 | $655,000 | $169,000 | $486,000 |
| 2017 | $9,068 | $648,000 | $167,000 | $481,000 |
| 2016 | $8,911 | $648,000 | $167,000 | $481,000 |
| 2015 | $8,676 | $620,000 | $160,000 | $460,000 |
| 2014 | $9,063 | $651,000 | $168,000 | $483,000 |
Agents Affiliated with this Home
-
Michelle Cope

Seller's Agent in 2025
Michelle Cope
Keller Williams Realty
(760) 902-0923
16 in this area
31 Total Sales
-
Rob Zwemmer

Seller Co-Listing Agent in 2025
Rob Zwemmer
Keller Williams Realty
(760) 880-9996
66 in this area
150 Total Sales
-
Barbara Grant

Seller's Agent in 2024
Barbara Grant
Equity Union
(760) 200-6413
91 in this area
105 Total Sales
Map
Source: California Desert Association of REALTORS®
MLS Number: 219119535
APN: 633-760-008
- 44100 Mojave Ct
- 44260 Lakeside Dr
- 75080 Inverness Dr
- 44140 Lakeside Dr
- 75161 Spyglass Dr
- 44020 Superior Ct
- 44130 Tahoe Cir
- 75070 Muirfield Ct
- 75080 Muirfield Ct
- 74965 San Ysidro Cir
- 75294 Saint Andrews Ct
- 75258 La Sierra Dr
- 75307 La Cresta Dr
- 44325 Michigan Ct
- 44235 Yucca Dr
- 44397 Mesquite Dr
- 44980 Olympic Ct
- 44059 Chamonix Ct
- 44289 Venice Ct
- 75414 Riviera Dr
