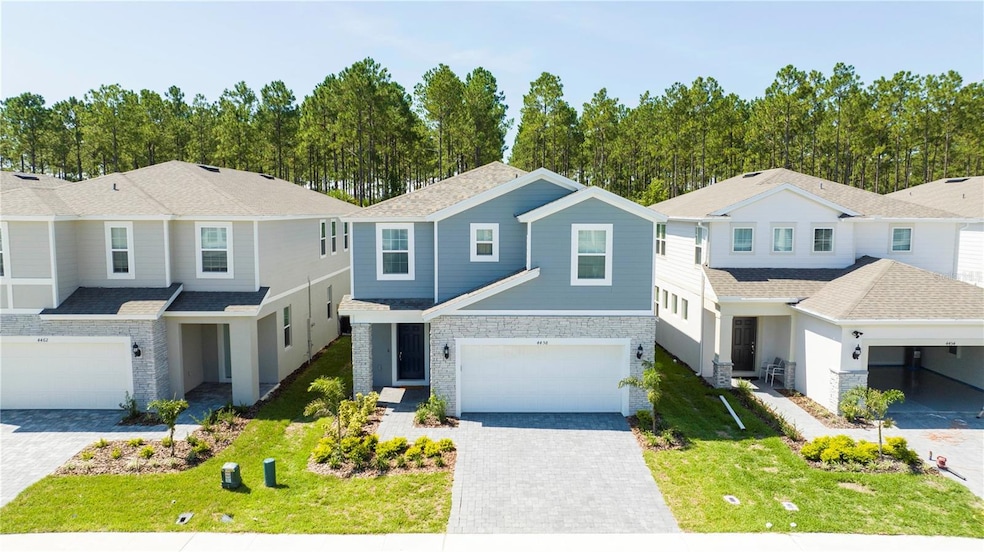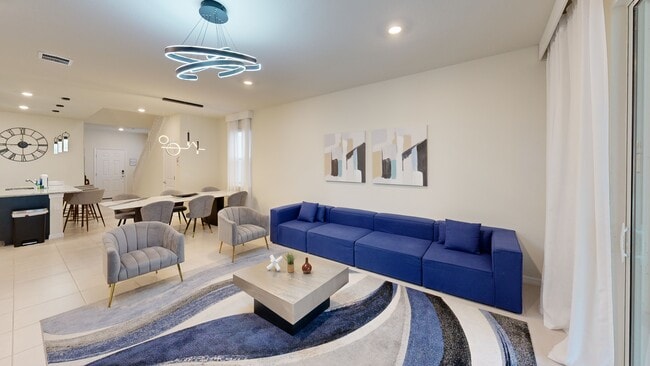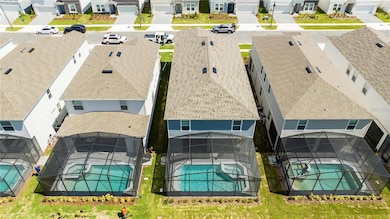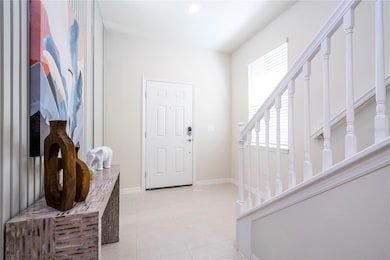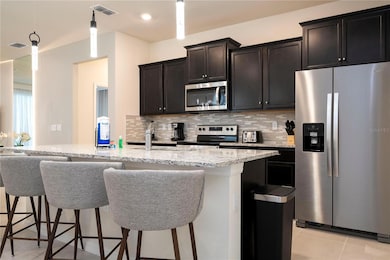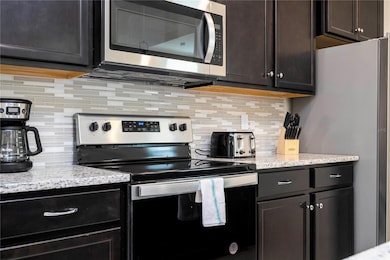
NEW CONSTRUCTION
$110K PRICE DROP
4458 Kaipo Rd Davenport, FL 33897
Westside NeighborhoodEstimated payment $5,099/month
Total Views
56,897
7
Beds
5.5
Baths
3,281
Sq Ft
$244
Price per Sq Ft
Highlights
- Screened Pool
- View of Trees or Woods
- Loft
- New Construction
- Open Floorplan
- 2 Car Attached Garage
About This Home
Be prepared to be amazed, this marvelous 7 bedroom 5.5 baths with an amazing garage gaming at Windsor island resort, great property for income and bookings already for 2025.
No rear neighbors, granite counter tops , stainless steel appliances.
Listing Agent
GARCIA REALTY GROUP Brokerage Phone: 407-920-3616 License #3264368 Listed on: 08/31/2024
Home Details
Home Type
- Single Family
Est. Annual Taxes
- $3,138
Year Built
- Built in 2023 | New Construction
Lot Details
- 4,800 Sq Ft Lot
- Northwest Facing Home
HOA Fees
- $612 Monthly HOA Fees
Parking
- 2 Car Attached Garage
- Driveway
Home Design
- Bi-Level Home
- Slab Foundation
- Frame Construction
- Shingle Roof
- Block Exterior
Interior Spaces
- 3,281 Sq Ft Home
- Open Floorplan
- Sliding Doors
- Combination Dining and Living Room
- Loft
- Views of Woods
Kitchen
- Range
- Microwave
- Dishwasher
- Disposal
Flooring
- Carpet
- Ceramic Tile
Bedrooms and Bathrooms
- 7 Bedrooms
Laundry
- Laundry Room
- Dryer
- Washer
Pool
- Screened Pool
- Swim Spa
- Heated Spa
- Gunite Pool
- Fence Around Pool
Utilities
- Central Heating and Cooling System
- Thermostat
- High Speed Internet
- Cable TV Available
Community Details
- Castle Group Office Association, Phone Number (863) 438-5950
- Windsor Island Residence Ph 3 Subdivision
Listing and Financial Details
- Visit Down Payment Resource Website
- Tax Lot 777
- Assessor Parcel Number 26-25-13-998016-007770
Matterport 3D Tour
Floorplans
Map
Create a Home Valuation Report for This Property
The Home Valuation Report is an in-depth analysis detailing your home's value as well as a comparison with similar homes in the area
Home Values in the Area
Average Home Value in this Area
Tax History
| Year | Tax Paid | Tax Assessment Tax Assessment Total Assessment is a certain percentage of the fair market value that is determined by local assessors to be the total taxable value of land and additions on the property. | Land | Improvement |
|---|---|---|---|---|
| 2025 | $9,632 | $587,000 | $96,000 | $491,000 |
| 2024 | $3,138 | $575,280 | $96,000 | $479,280 |
| 2023 | $3,138 | $94,000 | $94,000 | $0 |
| 2022 | $671 | $10,538 | $10,538 | $0 |
Source: Public Records
Property History
| Date | Event | Price | List to Sale | Price per Sq Ft | Prior Sale |
|---|---|---|---|---|---|
| 07/02/2025 07/02/25 | For Sale | $800,000 | 0.0% | $244 / Sq Ft | |
| 06/30/2025 06/30/25 | Off Market | $800,000 | -- | -- | |
| 03/13/2025 03/13/25 | Price Changed | $800,000 | -10.1% | $244 / Sq Ft | |
| 11/25/2024 11/25/24 | Price Changed | $890,000 | -2.2% | $271 / Sq Ft | |
| 08/31/2024 08/31/24 | For Sale | $910,000 | +17.8% | $277 / Sq Ft | |
| 05/30/2023 05/30/23 | Sold | $772,330 | 0.0% | $235 / Sq Ft | View Prior Sale |
| 05/30/2023 05/30/23 | For Sale | $772,330 | -- | $235 / Sq Ft | |
| 07/12/2022 07/12/22 | Pending | -- | -- | -- |
Source: Stellar MLS
Purchase History
| Date | Type | Sale Price | Title Company |
|---|---|---|---|
| Quit Claim Deed | $100 | None Listed On Document | |
| Quit Claim Deed | $100 | None Listed On Document | |
| Special Warranty Deed | $772,400 | Pgp Title |
Source: Public Records
Mortgage History
| Date | Status | Loan Amount | Loan Type |
|---|---|---|---|
| Previous Owner | $540,631 | New Conventional |
Source: Public Records
About the Listing Agent
Elaine's Other Listings
Source: Stellar MLS
MLS Number: O6237680
APN: 26-25-13-998016-007770
Nearby Homes
- 3926 Lana Ave Unit ID1280958P
- 3569 Lavender Dr Unit ID1038611P
- 4326 Lana Ave Unit ID1038605P
- 4042 Lana Ave Unit ID1332447P
- 3795 Lana Ave Unit ID1035499P
- 946 Tuscan Hills Blvd
- 3413 Lilac Way Unit ID1280794P
- 730 Brunello Dr
- 3449 Lilac Way Unit ID1038606P
- 740 Brunello Dr Unit ID1018164P
- 3436 Lilac Way Unit ID1018147P
- 3332 Lilac Way Unit ID1280874P
- 886 Paradise Dr Unit ID1280974P
- 918 Chelsea Dr
- 764 Chelsea Dr
- 113 Glasgow Ct
- 1132 Chelsea Dr
- 241 Vista Loop
- 515 Corso Ln Unit 756.1412176
- 515 Corso Ln Unit 860.1409819
