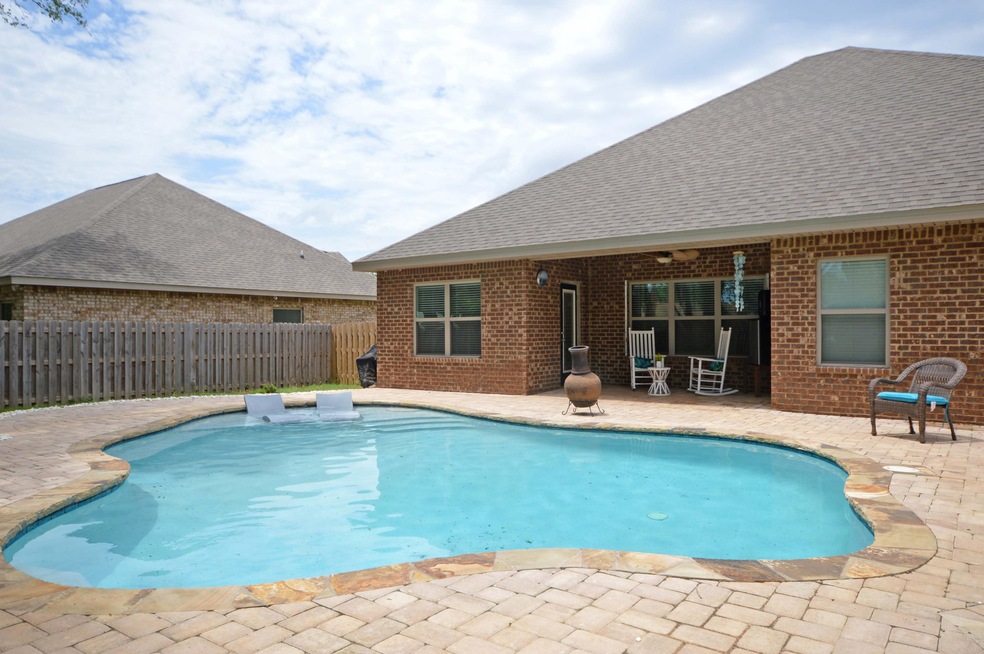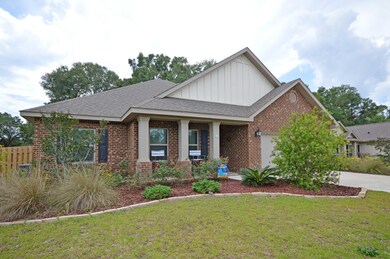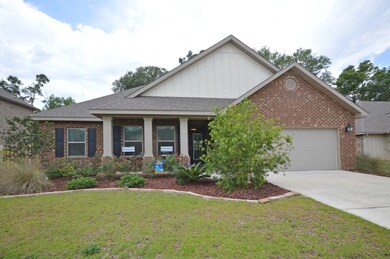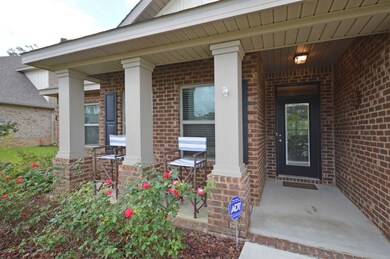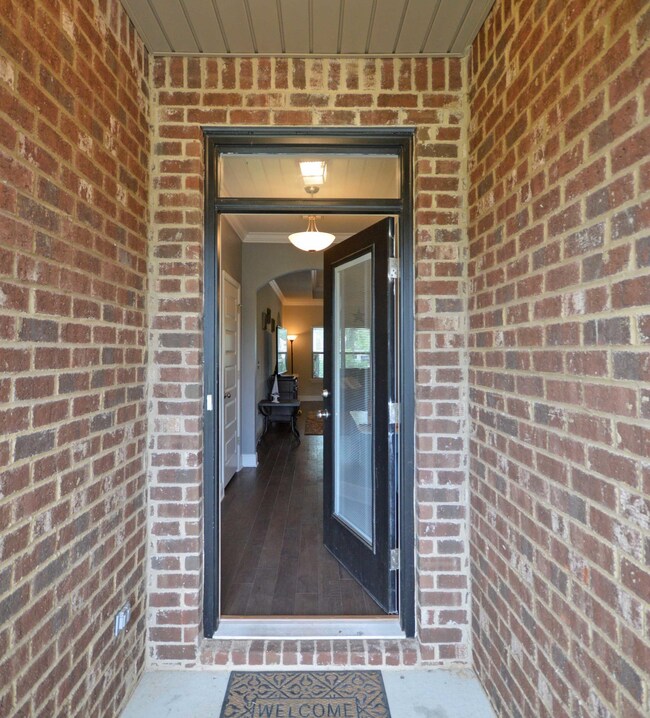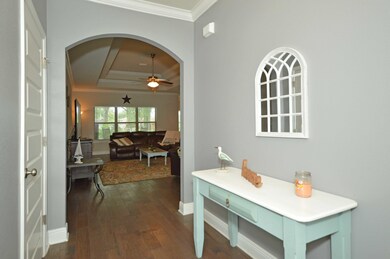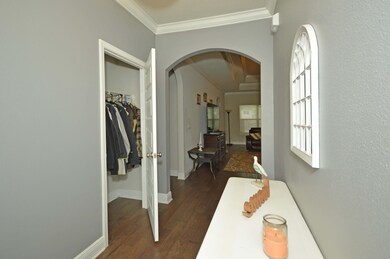
Estimated Value: $360,693 - $367,000
Highlights
- In Ground Pool
- Wood Flooring
- Hurricane or Storm Shutters
- Craftsman Architecture
- Covered patio or porch
- 2 Car Attached Garage
About This Home
As of July 2020Welcome to your new POOL home just in time for summer! This 4 bedroom home is just barely 3 years old and there is nothing like it on the market today! The sellers have made some beautiful updates including attractive landscaping with low maintenance lava rocks, a tropical palm tree, privacy fencing with two side gates, front and rear exterior doors with built-in blinds, Samsung 4-door Refrigerator, and an amazing in-ground pool with ledge seating, a sundeck and pool lounge chairs! The pool decking has upgraded patio pavers, stone coping and blue accent tiles. Inside, there is a welcoming entryway, and open floor plan. Rich crown molding, high trey ceilings, dark etched hardwood flooring, five-panel interior doors and arched hallways are just some of the finishes you will love!
Last Listed By
Rebecca Hensel
ERA American Real Estate License #3317803 Listed on: 05/22/2020
Home Details
Home Type
- Single Family
Est. Annual Taxes
- $1,928
Year Built
- Built in 2017
Lot Details
- 9,583 Sq Ft Lot
- Lot Dimensions are 119x80
- Back Yard Fenced
- Interior Lot
Parking
- 2 Car Attached Garage
- Automatic Garage Door Opener
Home Design
- Craftsman Architecture
- Brick Exterior Construction
- Frame Construction
- Dimensional Roof
Interior Spaces
- 1,929 Sq Ft Home
- 1-Story Property
- Crown Molding
- Tray Ceiling
- Ceiling Fan
- Recessed Lighting
- Double Pane Windows
- Living Room
- Washer and Dryer Hookup
Kitchen
- Breakfast Bar
- Electric Oven
- Stove
- Microwave
- Dishwasher
- Kitchen Island
- Disposal
Flooring
- Wood
- Carpet
Bedrooms and Bathrooms
- 4 Bedrooms
- Walk-In Closet
- 2 Full Bathrooms
- Dual Vanity Sinks in Primary Bathroom
- Separate Shower in Primary Bathroom
- Bathtub Includes Tile Surround
- Garden Bath
Home Security
- Hurricane or Storm Shutters
- Fire and Smoke Detector
Pool
- In Ground Pool
- Gunite Pool
Outdoor Features
- Covered patio or porch
Schools
- Pea Ridge Elementary School
- Avalon Middle School
- Pace High School
Utilities
- Central Air
- Heat Pump System
- Underground Utilities
- Electric Water Heater
- Cable TV Available
Community Details
- Property has a Home Owners Association
- Association fees include accounting, management
- HOA Heritage Estates Association
- Heritage Estates Subdivision
Listing and Financial Details
- Assessor Parcel Number 10-1N-29-1727-00A00-0130
Ownership History
Purchase Details
Home Financials for this Owner
Home Financials are based on the most recent Mortgage that was taken out on this home.Purchase Details
Home Financials for this Owner
Home Financials are based on the most recent Mortgage that was taken out on this home.Purchase Details
Similar Homes in the area
Home Values in the Area
Average Home Value in this Area
Purchase History
| Date | Buyer | Sale Price | Title Company |
|---|---|---|---|
| Honeycutt Lattie Dean | $265,000 | Guarantee Ttl Of Northwest F | |
| Garrison Christopher A | $225,000 | Dhi Title Of Florida Inc | |
| Garrison Christopher A | $1,576,000 | -- |
Mortgage History
| Date | Status | Borrower | Loan Amount |
|---|---|---|---|
| Open | Honeycutt Lattie Dean | $274,540 | |
| Previous Owner | Garrison Christopher A | $225,955 |
Property History
| Date | Event | Price | Change | Sq Ft Price |
|---|---|---|---|---|
| 07/14/2020 07/14/20 | Sold | $265,000 | -8.6% | $137 / Sq Ft |
| 05/27/2020 05/27/20 | Pending | -- | -- | -- |
| 05/22/2020 05/22/20 | For Sale | $289,900 | +28.8% | $150 / Sq Ft |
| 08/04/2017 08/04/17 | Sold | $225,000 | -4.2% | $115 / Sq Ft |
| 02/05/2017 02/05/17 | Pending | -- | -- | -- |
| 01/30/2017 01/30/17 | For Sale | $234,900 | -- | $120 / Sq Ft |
Tax History Compared to Growth
Tax History
| Year | Tax Paid | Tax Assessment Tax Assessment Total Assessment is a certain percentage of the fair market value that is determined by local assessors to be the total taxable value of land and additions on the property. | Land | Improvement |
|---|---|---|---|---|
| 2024 | $2,573 | $243,214 | -- | -- |
| 2023 | $2,573 | $236,130 | $0 | $0 |
| 2022 | $2,507 | $229,252 | $0 | $0 |
| 2021 | $2,479 | $222,575 | $25,000 | $197,575 |
| 2020 | $2,148 | $196,228 | $0 | $0 |
| 2019 | $1,928 | $179,597 | $0 | $0 |
| 2018 | $1,842 | $177,225 | $0 | $0 |
| 2017 | $170 | $12,600 | $0 | $0 |
| 2016 | $173 | $12,600 | $0 | $0 |
Agents Affiliated with this Home
-
F
Seller's Agent in 2017
FRANCES COOLEY
D R Horton Realty of NW Florida, LLC
-
D
Seller Co-Listing Agent in 2017
DANIEL BEASLEY
KELLER WILLIAMS REALTY GULF COAST
-
Rebecca Hensel

Buyer's Agent in 2017
Rebecca Hensel
ERA American Real Estate
(850) 305-3956
114 Total Sales
Map
Source: Navarre Area Board of REALTORS®
MLS Number: 846938
APN: 10-1N-29-1727-00A00-0130
- 4462 Oak Orchard Cir
- 4845 Royal Pines Dr
- 4503 Oak Orchard Cir
- 4302 Idell Ln
- 4769 Pine Ln
- 4906 Chads Cir
- 4212 Frasier Ln
- 4722 Live Oak Ln
- 4731 Live Oak Ln
- 4237 Lady Palm Ct
- 4609 Queen Palm Ct
- 4699 Pine Ln
- 4679 E Spencer Field Rd
- 4746 Majestic Palm St
- 4292 Lois Dr
- 4835 Bald Eagle Rd Unit LOT 4B
- 4640 Eagles Ridge Rd Unit LOT 2G
- 4831 Bald Eagle Rd Unit LOT 3B
- 4664 Eagles Ridge Rd Unit LOT 5G
- 4623 Eagles Ridge Rd Unit LOT 16C
- 4459 Oak Orchard Cir
- 4453 Oak Orchard Cir
- 4465 Oak Orchard Cir
- 4471 Oak Orchard Cir
- 4447 Oak Orchard Cir
- 4456 Oak Orchard Cir
- 4450 Oak Orchard Cir
- 4855 Royal Pines Dr
- 4441 Oak Orchard Cir
- 4468 Oak Orchard Cir
- 4444 Oak Orchard Cir
- 4849 Royal Pines Dr
- 4861 Royal Pines Dr
- 4438 Oak Orchard Cir
- 4474 Oak Orchard Cir
- 4527 Oak Orchard Cir
- 4521 Oak Orchard Cir
- 4533 Oak Orchard Cir
- 4515 Oak Orchard Cir
- 4435 Oak Orchard Cir
