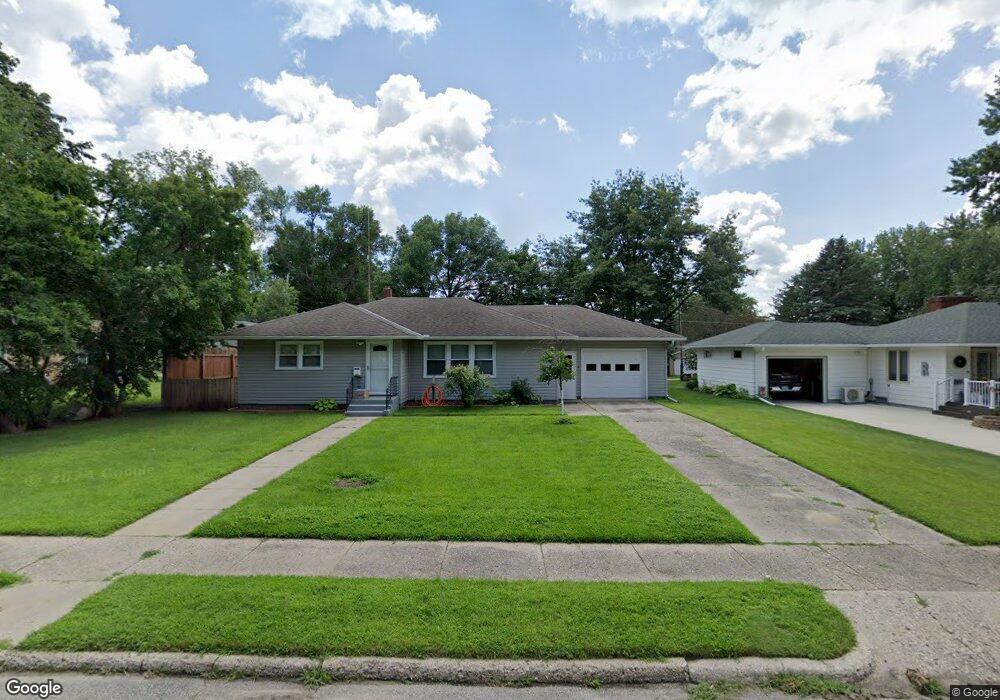446 E Ronning Ave Appleton, MN 56208
Estimated Value: $110,000 - $140,000
2
Beds
2
Baths
2,400
Sq Ft
$52/Sq Ft
Est. Value
About This Home
This home is located at 446 E Ronning Ave, Appleton, MN 56208 and is currently estimated at $125,368, approximately $52 per square foot. 446 E Ronning Ave is a home located in Swift County with nearby schools including Lac qui Parle Valley Secondary School.
Ownership History
Date
Name
Owned For
Owner Type
Purchase Details
Closed on
Mar 10, 2020
Sold by
Munsterman Ellen Ellen
Bought by
Weston Terry Terry
Current Estimated Value
Home Financials for this Owner
Home Financials are based on the most recent Mortgage that was taken out on this home.
Original Mortgage
$60,500
Outstanding Balance
$53,366
Interest Rate
3.29%
Estimated Equity
$72,002
Create a Home Valuation Report for This Property
The Home Valuation Report is an in-depth analysis detailing your home's value as well as a comparison with similar homes in the area
Purchase History
| Date | Buyer | Sale Price | Title Company |
|---|---|---|---|
| Weston Terry Terry | $61,500 | -- |
Source: Public Records
Mortgage History
| Date | Status | Borrower | Loan Amount |
|---|---|---|---|
| Open | Weston Terry Terry | $60,500 |
Source: Public Records
Tax History
| Year | Tax Paid | Tax Assessment Tax Assessment Total Assessment is a certain percentage of the fair market value that is determined by local assessors to be the total taxable value of land and additions on the property. | Land | Improvement |
|---|---|---|---|---|
| 2025 | $1,830 | $111,200 | $4,400 | $106,800 |
| 2024 | $1,830 | $111,200 | $4,400 | $106,800 |
| 2023 | $1,400 | $110,300 | $4,400 | $105,900 |
| 2022 | $1,202 | $89,100 | $4,400 | $84,700 |
| 2021 | $1,014 | $71,100 | $4,400 | $66,700 |
| 2020 | $1,068 | $67,100 | $4,400 | $62,700 |
| 2019 | $1,018 | $62,400 | $4,400 | $58,000 |
| 2017 | $1,038 | $0 | $0 | $0 |
| 2016 | $1,016 | $0 | $0 | $0 |
| 2015 | $982 | $0 | $0 | $0 |
| 2014 | -- | $0 | $0 | $0 |
Source: Public Records
Map
Nearby Homes
- 429 E Rooney Ave
- 537 E Ronning Ave
- 447 E Schlieman Ave
- 145 N Bordson St
- 335 E Sorenson Ave
- 424 S Gaulke St
- 228 S Haven St
- 135 E Snelling Ave
- 441 S Haven St
- 432 S Munsterman St
- 929 Ash St
- 2256 90th St SW
- 742 200th Ave SW
- 1150 Minnesota 7
- 345 200th Ave SW
- 206 N 2nd St
- NA Highway 12 SW
- 2551 361st Ave
- 109 7th St N
- 509 1st St
- 438 E Ronning Ave
- 443 443 E Ronning Ave
- 431 E Ronning Ave
- 223 S Behl St
- 447 E Ronning Ave
- 224 S Bordson St
- 443 E Ronning Ave
- 449 E Ronning Ave
- 423 E Ronning Ave
- 437 E Robertson Ave
- 441 E Robertson Ave
- 135 S Behl St
- 431 E Robertson Ave
- 128 S Bordson St
- 350 E Ronning Ave
- 224 S Behl St
- 224 224 S Behl St
- 349 E Ronning Ave
- 448 E Rooney Ave
- 150 S Behl St
