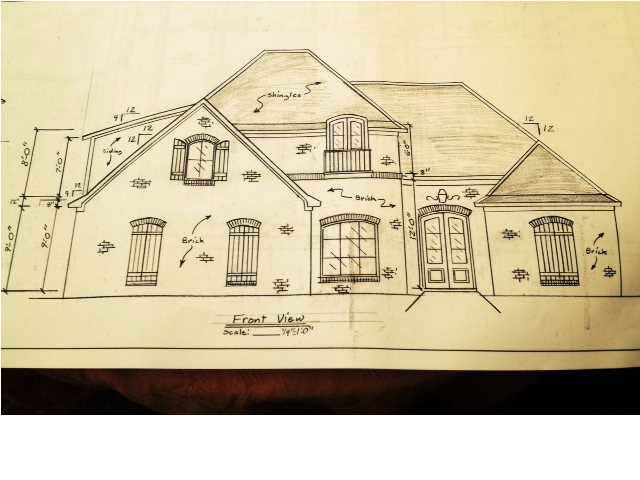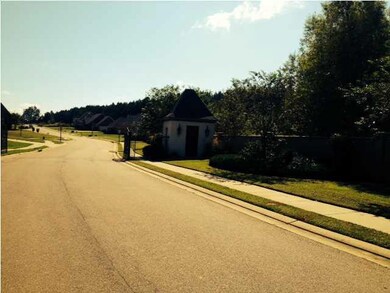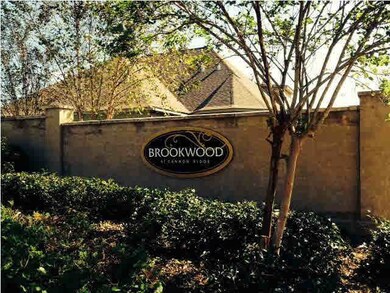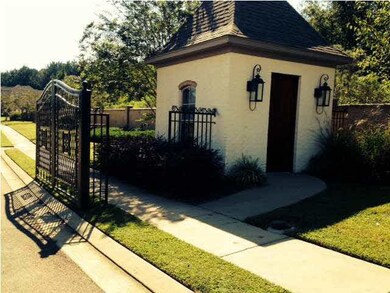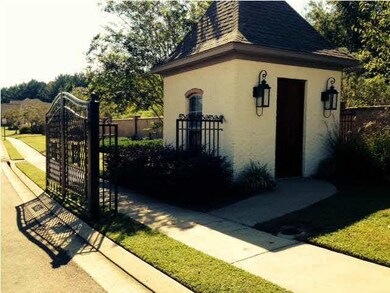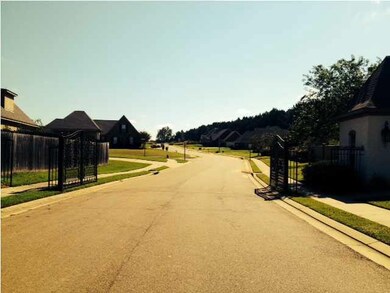
446 Edgewood Crossing Brandon, MS 39042
Highlights
- Wood Flooring
- Acadian Style Architecture
- Fireplace
- Rouse Elementary School Rated A-
- High Ceiling
- 2 Car Attached Garage
About This Home
As of November 2024Construction just beginning on this beautiful 4 bedroom, 3 bath French Acadian in brand new Brookwood of Cannon Ridge. Granite and stainless in kitchen, granite counters in baths, beautiful hardwood flooring, beautiful custom millwork and crown molding, fabulous master suite, tank-less water heater, security system, professional landscaping, irrigation, privacy fence, wired storage/workshop on back of home with garage door, large covered patio...built like a custom with unbeatable quality construction.
Last Agent to Sell the Property
Maselle & Associates Inc License #B14038 Listed on: 10/08/2014
Home Details
Home Type
- Single Family
Est. Annual Taxes
- $3,595
Year Built
- Built in 2015
Lot Details
- Privacy Fence
- Wood Fence
- Back Yard Fenced
Parking
- 2 Car Attached Garage
- Garage Door Opener
Home Design
- Acadian Style Architecture
- Brick Exterior Construction
- Slab Foundation
- Architectural Shingle Roof
Interior Spaces
- 2,370 Sq Ft Home
- 1.5-Story Property
- High Ceiling
- Fireplace
- Vinyl Clad Windows
- Entrance Foyer
- Storage
Kitchen
- Electric Oven
- <<selfCleaningOvenToken>>
- Gas Cooktop
- <<microwave>>
- Dishwasher
- Disposal
Flooring
- Wood
- Carpet
- Tile
Bedrooms and Bathrooms
- 4 Bedrooms
- Walk-In Closet
- 3 Full Bathrooms
- Double Vanity
Home Security
- Home Security System
- Fire and Smoke Detector
Outdoor Features
- Patio
Schools
- Brandon Elementary And Middle School
- Brandon High School
Utilities
- Central Heating and Cooling System
- Heating System Uses Natural Gas
- Tankless Water Heater
- Gas Water Heater
- Prewired Cat-5 Cables
Community Details
- Property has a Home Owners Association
- Cannon Ridge Subdivision
Listing and Financial Details
- Assessor Parcel Number UNKNOWN
Ownership History
Purchase Details
Home Financials for this Owner
Home Financials are based on the most recent Mortgage that was taken out on this home.Purchase Details
Home Financials for this Owner
Home Financials are based on the most recent Mortgage that was taken out on this home.Purchase Details
Home Financials for this Owner
Home Financials are based on the most recent Mortgage that was taken out on this home.Similar Homes in Brandon, MS
Home Values in the Area
Average Home Value in this Area
Purchase History
| Date | Type | Sale Price | Title Company |
|---|---|---|---|
| Warranty Deed | -- | None Listed On Document | |
| Warranty Deed | -- | None Listed On Document | |
| Warranty Deed | -- | None Available | |
| Warranty Deed | -- | None Available |
Mortgage History
| Date | Status | Loan Amount | Loan Type |
|---|---|---|---|
| Open | $215,000 | New Conventional | |
| Closed | $215,000 | New Conventional | |
| Previous Owner | $291,428 | New Conventional | |
| Previous Owner | $280,250 | New Conventional |
Property History
| Date | Event | Price | Change | Sq Ft Price |
|---|---|---|---|---|
| 11/21/2024 11/21/24 | Sold | -- | -- | -- |
| 10/18/2024 10/18/24 | Pending | -- | -- | -- |
| 10/17/2024 10/17/24 | For Sale | $415,000 | +33.9% | $168 / Sq Ft |
| 02/28/2020 02/28/20 | Sold | -- | -- | -- |
| 01/27/2020 01/27/20 | Pending | -- | -- | -- |
| 12/04/2019 12/04/19 | For Sale | $309,900 | +5.1% | $129 / Sq Ft |
| 01/26/2015 01/26/15 | Sold | -- | -- | -- |
| 01/20/2015 01/20/15 | Pending | -- | -- | -- |
| 10/07/2014 10/07/14 | For Sale | $295,000 | -- | $124 / Sq Ft |
Tax History Compared to Growth
Tax History
| Year | Tax Paid | Tax Assessment Tax Assessment Total Assessment is a certain percentage of the fair market value that is determined by local assessors to be the total taxable value of land and additions on the property. | Land | Improvement |
|---|---|---|---|---|
| 2024 | $3,595 | $29,841 | $0 | $0 |
| 2023 | $3,179 | $26,652 | $0 | $0 |
| 2022 | $3,139 | $26,652 | $0 | $0 |
| 2021 | $3,139 | $26,652 | $0 | $0 |
| 2020 | $5,158 | $39,978 | $0 | $0 |
| 2019 | $2,815 | $23,633 | $0 | $0 |
| 2018 | $2,767 | $23,633 | $0 | $0 |
| 2017 | $3,067 | $23,633 | $0 | $0 |
| 2016 | $4,193 | $23,144 | $0 | $0 |
| 2015 | $634 | $5,250 | $0 | $0 |
Agents Affiliated with this Home
-
Angie Hood
A
Seller's Agent in 2024
Angie Hood
Three Rivers Real Estate
7 in this area
33 Total Sales
-
Carson Dobbs
C
Buyer's Agent in 2024
Carson Dobbs
Southern Homes Real Estate
(601) 405-9825
38 in this area
116 Total Sales
-
D
Seller's Agent in 2020
Diana Parrish
Century 21 Maselle
-
Cindy Smith

Seller's Agent in 2015
Cindy Smith
Maselle & Associates Inc
(601) 540-1726
8 in this area
60 Total Sales
-
Nathan Holditch

Buyer's Agent in 2015
Nathan Holditch
Front Gate Realty LLC
(601) 624-3129
11 in this area
70 Total Sales
Map
Source: MLS United
MLS Number: 1268847
APN: J08F-000004-02310
- 705 Brookwood Cir
- 103 Bella Vista Dr
- 350 Edgewood Crossing
- 205 Stonebriar Ln
- 104 Belle Oak Dr
- 102 Eastwood Dr
- 902 Belle Oak Cove
- 303 Windy Ridge Dr
- 0 Shiloh Rd Unit 4106044
- 515 Belle Oak Place
- 510 Belle Oak Place
- 225 E Towne Dr
- 0 Trickhambridge Rd
- 420 Stoneybrook Dr
- 430 Stoneybrook Dr
- 118 Rollingwood Dr
- 1112 Belle Oak Row
- 106 Gayden St
- 633 Tucker Crossing
- 308 Rollingwood Ave
