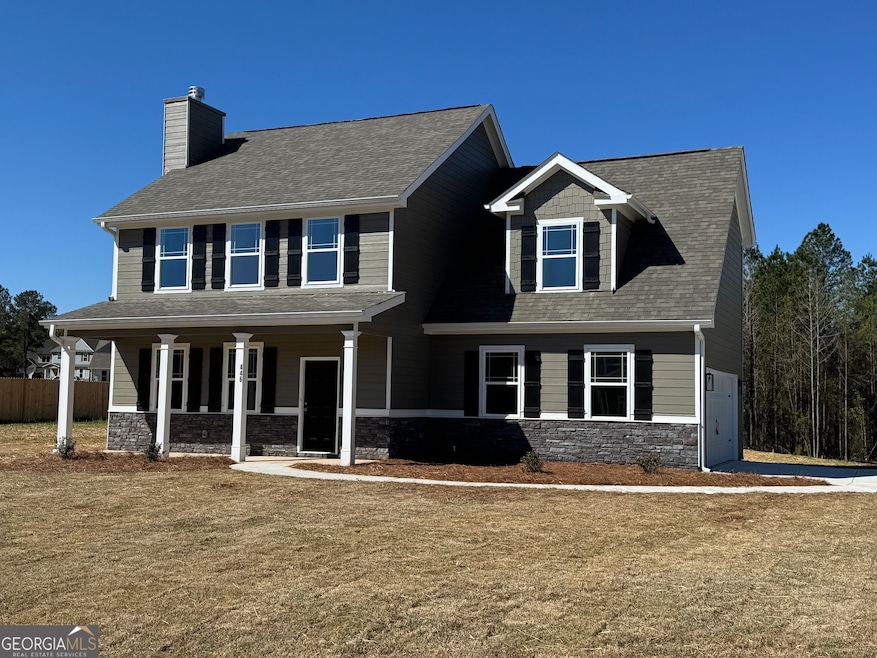
446 Gray Wolf Dr Macon, GA 31216
Highlights
- New Construction
- Wood Flooring
- Solid Surface Countertops
- Private Lot
- High Ceiling
- Home Office
About This Home
As of July 2025New Home! $15K Incentive!!! Four Winds Construction presents the Cambridge plan on a large lot. Two-story, 4 bedroom, 2 and a half bath. Open Concept floorplan. Bright foyer with durable SPC plank flooring and family room with stone fireplace that leads to dining and kitchen with granite countertops and Stainless Steel appliances. Convenient half bath on the main level. Oak Steps (No carpet on stairs) and wrought iron balusters. Huge primary bedroom with sitting area, plus his and hers walk-in closets, spacious bathroom with double vanity, separate shower and garden tub. 3 Additional bedrooms and full bathroom upstairs. Hardi board concrete siding and Architectural shingles. Home is move-in ready, $15K incentive with a preferred lender- agents see private remarks.
Last Agent to Sell the Property
Keller Williams Realty Atl. Partners License #359923 Listed on: 06/06/2025

Home Details
Home Type
- Single Family
Est. Annual Taxes
- $136
Year Built
- Built in 2025 | New Construction
Lot Details
- 0.87 Acre Lot
- Private Lot
- Level Lot
HOA Fees
- $13 Monthly HOA Fees
Parking
- Garage
Home Design
- Slab Foundation
- Composition Roof
- Concrete Siding
- Stone Siding
- Stone
Interior Spaces
- 1,958 Sq Ft Home
- 2-Story Property
- Tray Ceiling
- High Ceiling
- Ceiling Fan
- Entrance Foyer
- Family Room with Fireplace
- Home Office
- Pull Down Stairs to Attic
Kitchen
- Breakfast Area or Nook
- Oven or Range
- <<microwave>>
- Dishwasher
- Stainless Steel Appliances
- Kitchen Island
- Solid Surface Countertops
Flooring
- Wood
- Carpet
Bedrooms and Bathrooms
- 4 Bedrooms
- Walk-In Closet
- Double Vanity
- Bathtub Includes Tile Surround
Laundry
- Laundry Room
- Laundry in Hall
- Laundry on upper level
Outdoor Features
- Patio
Schools
- Heard Elementary School
- Rutland Middle School
- Rutland High School
Utilities
- Forced Air Heating and Cooling System
- Electric Water Heater
- Septic Tank
- High Speed Internet
Community Details
- $300 Initiation Fee
- Association fees include ground maintenance, management fee
- Griffin Crossing Subdivision
Listing and Financial Details
- Tax Lot 95
Ownership History
Purchase Details
Purchase Details
Home Financials for this Owner
Home Financials are based on the most recent Mortgage that was taken out on this home.Purchase Details
Purchase Details
Purchase Details
Similar Homes in the area
Home Values in the Area
Average Home Value in this Area
Purchase History
| Date | Type | Sale Price | Title Company |
|---|---|---|---|
| Quit Claim Deed | -- | None Listed On Document | |
| Quit Claim Deed | -- | None Listed On Document | |
| Limited Warranty Deed | $245,000 | None Available | |
| Limited Warranty Deed | $82,500 | None Available | |
| Deed | -- | -- | |
| Deed | $1,171,700 | -- |
Mortgage History
| Date | Status | Loan Amount | Loan Type |
|---|---|---|---|
| Previous Owner | $5,000,000 | Construction |
Property History
| Date | Event | Price | Change | Sq Ft Price |
|---|---|---|---|---|
| 07/01/2025 07/01/25 | Sold | $288,900 | 0.0% | $148 / Sq Ft |
| 06/09/2025 06/09/25 | Pending | -- | -- | -- |
| 06/06/2025 06/06/25 | For Sale | $288,900 | +2022.5% | $148 / Sq Ft |
| 05/28/2021 05/28/21 | Sold | $13,611 | -9.3% | -- |
| 03/28/2021 03/28/21 | Pending | -- | -- | -- |
| 06/11/2020 06/11/20 | For Sale | $15,000 | -- | -- |
Tax History Compared to Growth
Tax History
| Year | Tax Paid | Tax Assessment Tax Assessment Total Assessment is a certain percentage of the fair market value that is determined by local assessors to be the total taxable value of land and additions on the property. | Land | Improvement |
|---|---|---|---|---|
| 2024 | $181 | $7,120 | $7,120 | $0 |
| 2023 | $158 | $5,340 | $5,340 | $0 |
| 2022 | $247 | $7,120 | $7,120 | $0 |
| 2021 | $271 | $7,120 | $7,120 | $0 |
| 2020 | $208 | $5,360 | $5,360 | $0 |
| 2019 | $210 | $5,360 | $5,360 | $0 |
| 2018 | $321 | $5,360 | $5,360 | $0 |
| 2017 | $201 | $5,360 | $5,360 | $0 |
| 2016 | $185 | $5,360 | $5,360 | $0 |
| 2015 | $263 | $5,360 | $5,360 | $0 |
| 2014 | $502 | $10,238 | $10,238 | $0 |
Agents Affiliated with this Home
-
Heidi Baxter

Seller's Agent in 2025
Heidi Baxter
Keller Williams Realty Atl. Partners
(678) 859-4462
219 Total Sales
-
Tamesha Thorpe
T
Buyer's Agent in 2025
Tamesha Thorpe
ABR Realty Group, LLC
(770) 703-6964
4 Total Sales
-
Kim Hunter

Seller's Agent in 2021
Kim Hunter
MAXIMUM ONE PLATINUM REALTORS
(478) 320-1024
364 Total Sales
-
N
Buyer's Agent in 2021
Non-MLS Transac NON-MLS TRANSACTION
Central Ga. MLS
Map
Source: Georgia MLS
MLS Number: 10536982
APN: RS12-0123
- 1850 Barnes Ferry Rd
- 128 Abberley Ln Unit 8
- 137 Abberley Ln
- 116 Abberley Ln Unit 5
- 326 Stockton Cir Unit 27
- 117 Abberley Ln
- 337 Stockton Cir
- 301 Stockton Cir
- 7070 Sofkee Place
- 7386 Hawkinsville Rd
- 7351 Brooks Dr
- 6386 Hawkinsville Rd
- 2154 Allen Rd
- 4001 Liberty Estates Dr
- 4037 Liberty Estates Dr
- 2741 Liberty Church Rd
- 328 Browning Pointe Rd
- 321 Browning Pointe Rd
- 112 Alan Ct Unit 159
