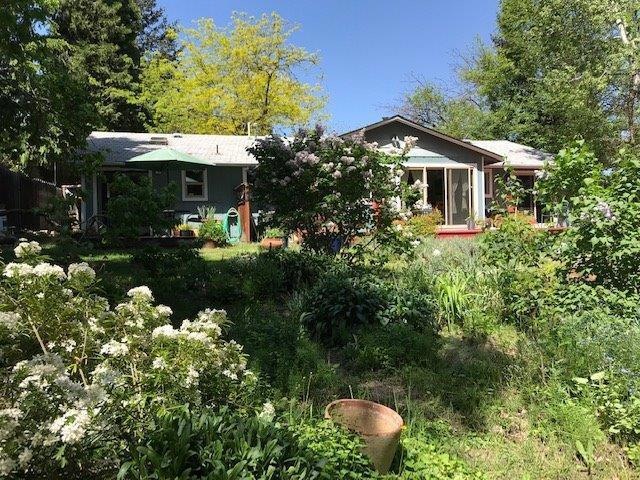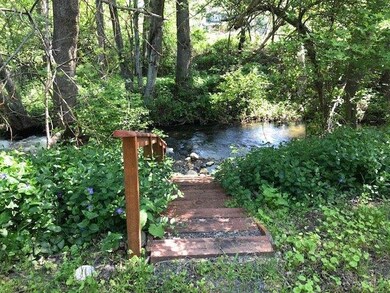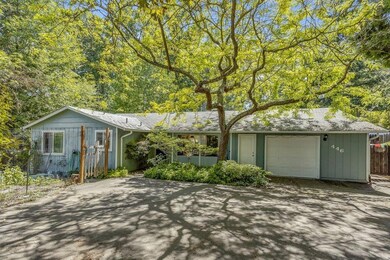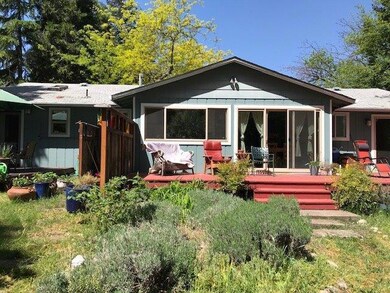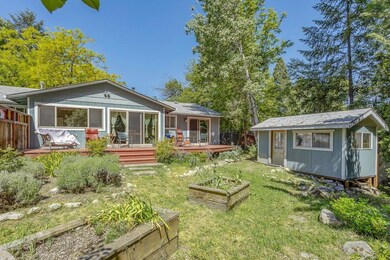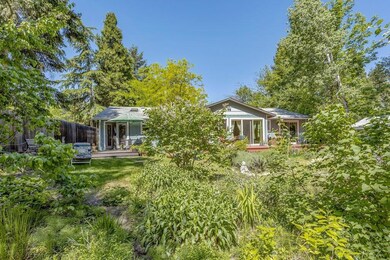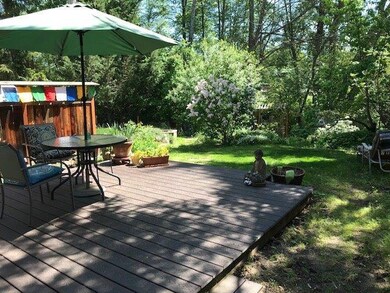
446 Helman St Ashland, OR 97520
Quiet Village NeighborhoodEstimated Value: $542,000 - $629,000
Highlights
- Home fronts a creek
- Deck
- Vaulted Ceiling
- Helman Elementary School Rated A-
- Territorial View
- Ranch Style House
About This Home
As of August 2019Let the soothing sound of Ashland Creek drift into your dreams. This is a very special gem of a property which has not been on the market since 1987. Your own private world y the home with 3 bd 2 bths and 1594 sq.ft has been remodeled with vaulted ceiling in the living room, some laminate floors, tile in the kitchen. And there is a lovely second separate 1 bd living space with kitchen and bath. Both parts of the house have private decks facing the gardens, shade trees and approx 90' of gorgeous creek frontage with stairs right down to the water. Also a 7.5 x 14 nicely finished studio building for meditation, artist, or gardening storage. Country living right in town.
Last Agent to Sell the Property
Rebecca Brunot
Patricia Sprague Real Estate License #861100156 Listed on: 05/07/2019
Last Buyer's Agent
Roberta Broadie
Roberta Broadie Real Estate License #801004296
Home Details
Home Type
- Single Family
Est. Annual Taxes
- $3,435
Year Built
- Built in 1978
Lot Details
- 0.33 Acre Lot
- Home fronts a creek
- Fenced
- Property is zoned R-1-5, R-1-5
Parking
- No Garage
Home Design
- Ranch Style House
- Frame Construction
- Composition Roof
- Concrete Perimeter Foundation
Interior Spaces
- 1,944 Sq Ft Home
- Vaulted Ceiling
- Ceiling Fan
- Gas Fireplace
- Double Pane Windows
- Vinyl Clad Windows
- Territorial Views
Kitchen
- Oven
- Range
- Dishwasher
Flooring
- Carpet
- Laminate
- Vinyl
Bedrooms and Bathrooms
- 4 Bedrooms
- 3 Full Bathrooms
Laundry
- Dryer
- Washer
Home Security
- Carbon Monoxide Detectors
- Fire and Smoke Detector
Outdoor Features
- Deck
- Shed
Additional Homes
- 350 SF Accessory Dwelling Unit
- Accessory Dwelling Unit (ADU)
Schools
- Helman Elementary School
- Ashland Middle School
- Ashland High School
Utilities
- Cooling System Mounted To A Wall/Window
- Forced Air Heating and Cooling System
- Heating System Uses Natural Gas
- Heating System Uses Wood
- Heat Pump System
- Water Heater
Listing and Financial Details
- Assessor Parcel Number 10602231
Ownership History
Purchase Details
Home Financials for this Owner
Home Financials are based on the most recent Mortgage that was taken out on this home.Purchase Details
Purchase Details
Similar Homes in Ashland, OR
Home Values in the Area
Average Home Value in this Area
Purchase History
| Date | Buyer | Sale Price | Title Company |
|---|---|---|---|
| Woolf Terry | $480,000 | Amerititle | |
| Aitken Selene S | -- | None Available | |
| Federal Home Loan Mortgage Corp | $70,000 | None Available |
Mortgage History
| Date | Status | Borrower | Loan Amount |
|---|---|---|---|
| Open | Woolf Terry | $384,000 |
Property History
| Date | Event | Price | Change | Sq Ft Price |
|---|---|---|---|---|
| 08/29/2019 08/29/19 | Sold | $480,000 | -5.9% | $247 / Sq Ft |
| 06/12/2019 06/12/19 | Pending | -- | -- | -- |
| 05/07/2019 05/07/19 | For Sale | $510,000 | -- | $262 / Sq Ft |
Tax History Compared to Growth
Tax History
| Year | Tax Paid | Tax Assessment Tax Assessment Total Assessment is a certain percentage of the fair market value that is determined by local assessors to be the total taxable value of land and additions on the property. | Land | Improvement |
|---|---|---|---|---|
| 2024 | $4,202 | $263,140 | $109,450 | $153,690 |
| 2023 | $4,065 | $255,480 | $106,270 | $149,210 |
| 2022 | $3,935 | $255,480 | $106,270 | $149,210 |
| 2021 | $3,801 | $248,040 | $103,180 | $144,860 |
| 2020 | $3,694 | $240,820 | $100,180 | $140,640 |
| 2019 | $3,636 | $227,000 | $94,440 | $132,560 |
| 2018 | $3,435 | $220,390 | $91,690 | $128,700 |
| 2017 | $3,410 | $220,390 | $91,690 | $128,700 |
| 2016 | $3,321 | $207,750 | $86,440 | $121,310 |
| 2015 | $3,192 | $207,750 | $86,440 | $121,310 |
| 2014 | $3,089 | $195,830 | $81,480 | $114,350 |
Agents Affiliated with this Home
-
R
Seller's Agent in 2019
Rebecca Brunot
Patricia Sprague Real Estate
-
R
Buyer's Agent in 2019
Roberta Broadie
Roberta Broadie Real Estate
-
K
Buyer Co-Listing Agent in 2019
Kevin Broadie
Roberta Broadie Real Estate
Map
Source: Oregon Datashare
MLS Number: 103001561
APN: 10602231
- 767 Oak St
- 165 Orange Ave
- 189 Ohio St
- 393 N Laurel St
- 158 Mountain View Dr
- 166 Mountain View Dr
- 173 Helman St
- 165 Water St
- 444 Willow St
- 138 Clear Creek Dr
- 466 Lori Ln
- 361 Patterson St
- 71 Water St Unit 303
- 371 Patterson St
- 403 Briscoe Place
- 323 Glenn St Unit 6
- 451 N Main St
- 508 Ann St
- 431 N Main St
- 841 Sander Way
- 446 Helman St
- 438 Helman St
- 448 Helman St
- 436 Helman St
- 440 Helman St
- 468 Helman St
- 424 Helman St
- 422 Helman St
- 484 Helman St
- 476 Helman St
- 418 Helman St
- 717 Oak St
- 500 Helman St
- 719 Oak St
- 445 Helman St
- 439 Helman St
- 101 Orange Ave
- 0 Helman St Unit 100992274
- 0 Helman St Unit 100986444
- 0 Helman St Unit 100983663
