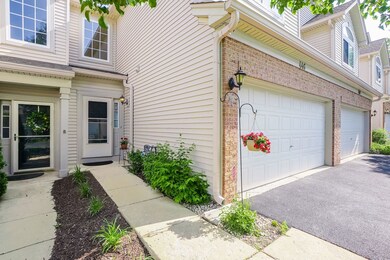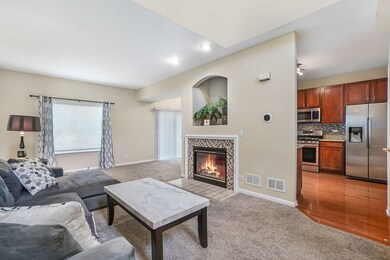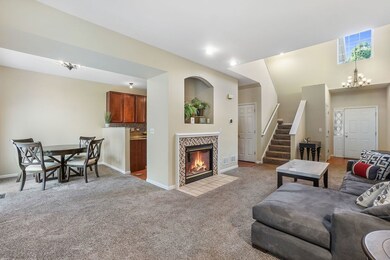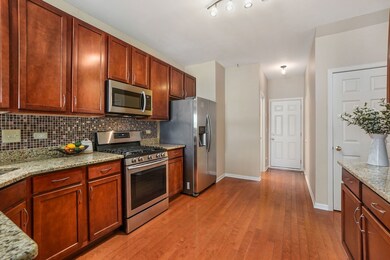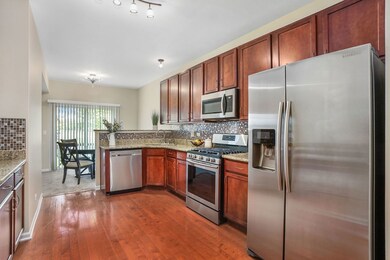
446 Jamestown Ct Unit 503 Aurora, IL 60502
Eola Yards NeighborhoodHighlights
- Landscaped Professionally
- Vaulted Ceiling
- 1 Fireplace
- Steck Elementary School Rated A
- Wood Flooring
- Formal Dining Room
About This Home
As of June 2023This updated & upgraded 3 bedroom 2 1/2 bath townhome is ready for its new owners! You'll be welcomed into the home with soaring 2-story ceilings in the spacious foyer. The open floor plan has you continuing into the large living room with cozy fireplace, a wonderful space to watch a movie or entertain your family & friends. The upgraded kitchen features hardwood floors, 42 inch cabinets, granite counter tops, stainless steel appliances that stay, a pantry and overlooks the dining area. Enjoy eating your meals in the dining room that opens to the patio & backyard space. Upstairs offers 3 large bedrooms including a master suite, guest bathroom and laundry room with washer & dryer offered with home. The master bedroom has vaulted ceilings, overhead lighting with ceiling fan, a walk-in closet with custom built-in organizer and ensuite bathroom with separate walk-in shower and soaking tub. An oasis to rest & get ready in!! Both guest bedrooms offer large closet spaces. The upstairs full baths are updated with newer lighting & granite topped vanities. Home has a lot of storage space including hanging racks in the attached 2-car garage. Located in a quiet, secluded subdivision near shopping, restaurants and major roadways. Come see your new home today!
Last Agent to Sell the Property
Berkshire Hathaway HomeServices Chicago License #475145935 Listed on: 05/25/2023

Townhouse Details
Home Type
- Townhome
Est. Annual Taxes
- $5,080
Year Built
- Built in 2003
HOA Fees
- $338 Monthly HOA Fees
Parking
- 2 Car Attached Garage
- Garage Transmitter
- Garage Door Opener
- Driveway
- Parking Included in Price
Home Design
- Asphalt Roof
- Concrete Perimeter Foundation
Interior Spaces
- 1,585 Sq Ft Home
- 2-Story Property
- Vaulted Ceiling
- Ceiling Fan
- 1 Fireplace
- Entrance Foyer
- Family Room
- Living Room
- Formal Dining Room
Kitchen
- Range
- Microwave
- Dishwasher
- Stainless Steel Appliances
- Disposal
Flooring
- Wood
- Carpet
Bedrooms and Bathrooms
- 3 Bedrooms
- 3 Potential Bedrooms
- Walk-In Closet
- Garden Bath
- Separate Shower
Laundry
- Laundry Room
- Laundry on upper level
- Dryer
- Washer
Home Security
Schools
- Steck Elementary School
- Granger Middle School
- Metea Valley High School
Utilities
- Forced Air Heating and Cooling System
- Heating System Uses Natural Gas
Additional Features
- Patio
- Landscaped Professionally
Listing and Financial Details
- Homeowner Tax Exemptions
Community Details
Overview
- Association fees include water, insurance, exterior maintenance, lawn care, snow removal
- 6 Units
- Abington Trace Subdivision
Pet Policy
- Dogs and Cats Allowed
Security
- Storm Screens
- Carbon Monoxide Detectors
Ownership History
Purchase Details
Home Financials for this Owner
Home Financials are based on the most recent Mortgage that was taken out on this home.Purchase Details
Home Financials for this Owner
Home Financials are based on the most recent Mortgage that was taken out on this home.Purchase Details
Home Financials for this Owner
Home Financials are based on the most recent Mortgage that was taken out on this home.Purchase Details
Home Financials for this Owner
Home Financials are based on the most recent Mortgage that was taken out on this home.Similar Homes in Aurora, IL
Home Values in the Area
Average Home Value in this Area
Purchase History
| Date | Type | Sale Price | Title Company |
|---|---|---|---|
| Administrators Deed | $307,000 | Chicago Title | |
| Warranty Deed | $188,000 | Attorneys Ttl Guaranty Fund | |
| Warranty Deed | $204,000 | Multiple | |
| Special Warranty Deed | $195,500 | First American Title |
Mortgage History
| Date | Status | Loan Amount | Loan Type |
|---|---|---|---|
| Open | $291,650 | New Conventional | |
| Closed | $128,000 | New Conventional | |
| Previous Owner | $148,000 | New Conventional | |
| Previous Owner | $163,200 | Purchase Money Mortgage | |
| Previous Owner | $189,550 | FHA |
Property History
| Date | Event | Price | Change | Sq Ft Price |
|---|---|---|---|---|
| 06/30/2023 06/30/23 | Sold | $307,000 | +4.1% | $194 / Sq Ft |
| 05/30/2023 05/30/23 | Pending | -- | -- | -- |
| 05/25/2023 05/25/23 | For Sale | $294,900 | +56.9% | $186 / Sq Ft |
| 03/08/2019 03/08/19 | Sold | $188,000 | -1.0% | $119 / Sq Ft |
| 01/18/2019 01/18/19 | Pending | -- | -- | -- |
| 01/12/2019 01/12/19 | For Sale | $189,953 | 0.0% | $120 / Sq Ft |
| 01/07/2019 01/07/19 | Pending | -- | -- | -- |
| 01/05/2019 01/05/19 | For Sale | $189,953 | -- | $120 / Sq Ft |
Tax History Compared to Growth
Tax History
| Year | Tax Paid | Tax Assessment Tax Assessment Total Assessment is a certain percentage of the fair market value that is determined by local assessors to be the total taxable value of land and additions on the property. | Land | Improvement |
|---|---|---|---|---|
| 2023 | $5,258 | $72,700 | $16,900 | $55,800 |
| 2022 | $5,080 | $66,580 | $15,480 | $51,100 |
| 2021 | $4,938 | $64,210 | $14,930 | $49,280 |
| 2020 | $4,998 | $64,210 | $14,930 | $49,280 |
| 2019 | $4,811 | $61,070 | $14,200 | $46,870 |
| 2018 | $4,741 | $59,680 | $13,880 | $45,800 |
| 2017 | $4,655 | $57,660 | $13,410 | $44,250 |
| 2016 | $4,562 | $55,340 | $12,870 | $42,470 |
| 2015 | $4,502 | $52,540 | $12,220 | $40,320 |
| 2014 | $4,737 | $53,540 | $12,450 | $41,090 |
| 2013 | $4,690 | $53,920 | $12,540 | $41,380 |
Agents Affiliated with this Home
-

Seller's Agent in 2023
Jennifer Vonesh
Berkshire Hathaway HomeServices Chicago
(630) 947-2502
1 in this area
91 Total Sales
-
C
Seller Co-Listing Agent in 2023
Charity Kane
Berkshire Hathaway HomeServices Chicago
(630) 548-1800
1 in this area
19 Total Sales
-

Buyer's Agent in 2023
Priya Maini
john greene Realtor
(630) 857-8848
7 in this area
66 Total Sales
-

Seller's Agent in 2019
Brian Ernst
eXp Realty
(407) 946-5500
6 in this area
15 Total Sales
-

Buyer's Agent in 2019
Keith Dickerson
Epique Realty Inc
(331) 210-0390
2 in this area
182 Total Sales
Map
Source: Midwest Real Estate Data (MRED)
MLS Number: 11792256
APN: 07-19-315-073
- 2433 Stoughton Cir Unit 351004
- 2405 Stoughton Cir Unit 350806
- 515 Declaration Ln Unit 1401
- 32w396 Forest Dr
- 2237 Stoughton Dr Unit 1303D
- 227 Vaughn Rd
- 2279 Reflections Dr Unit 1208
- 2432 Reflections Dr Unit T2204
- 2468 Reflections Dr Unit T2401
- 31W603 Liberty St
- 772 Panorama Ct Unit T2005
- 167 Forestview Ct
- 2551 Doncaster Dr
- 1900 E New York St
- 2845 Kendridge Ln
- 2578 Crestview Dr
- 931 Asbury Dr Unit 6931
- 2311 Tremont Ave Unit 53
- 78 Breckenridge Dr
- 205 Meadowview Ln

