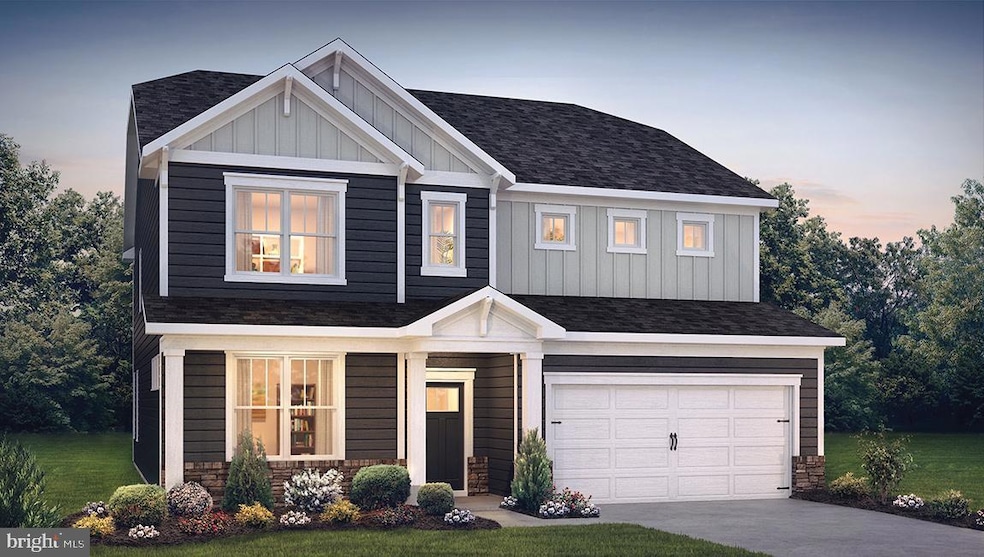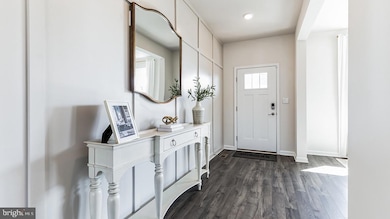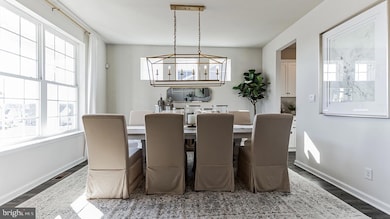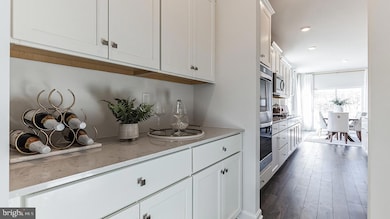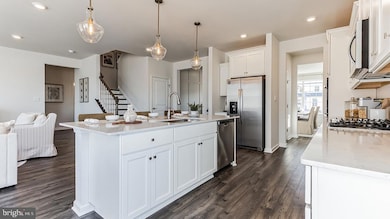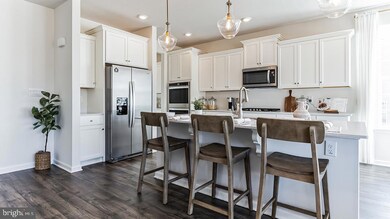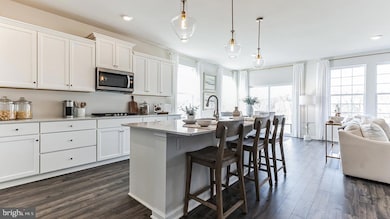446 Liberty Trail East Rockhill Township, PA 18960
East Rockhill NeighborhoodEstimated payment $4,827/month
Highlights
- New Construction
- Transitional Architecture
- Breakfast Room
- Recreation Room
- Sitting Room
- Double Oven
About This Home
SPRING 2026 DELIVERY!! This Hampshire by D.R. Horton is a stunning new construction home plan featuring 3230 square feet of living space, 5 bedrooms, 3 bathrooms, and a 2-car garage. The Hampshire is popular for a reason! As you’re welcomed into the home, you’re greeted by the spacious formal dining room, the perfect space to entertain your guests on those special occasions. The foyer opens up to a much desired, open concept living space highlighted by a roomy kitchen with plenty of counter space and a large, modern island overlooking the casual dining area and living room. Tucked off the living room is a downstairs bedroom and full bath – the perfect guest suite or home office. Upstairs you’ll find an upstairs laundry, and four additional bedrooms, including the owner’s suite, which highlights a cozy sitting area, a huge walk-in closet, and a luxurious bathroom. Plumbing is roughed in for a future bathroom in the basement. Model home hours will be Mon-Saturday 10:00 am to 5:00 pm and Sundays 11:00 am to 5:00 pm. Photos are representative and not the actual home. The finish colors in this home may be different.
Listing Agent
(267) 718-5162 jeffcraig44@outlook.com D.R. Horton Realty of Pennsylvania License #RS183118L Listed on: 11/18/2025

Open House Schedule
-
Thursday, November 20, 202511:00 am to 5:00 pm11/20/2025 11:00:00 AM +00:0011/20/2025 5:00:00 PM +00:00Add to Calendar
-
Friday, November 21, 202511:00 am to 5:00 pm11/21/2025 11:00:00 AM +00:0011/21/2025 5:00:00 PM +00:00Add to Calendar
Home Details
Home Type
- Single Family
Year Built
- Built in 2024 | New Construction
Lot Details
- Property is in excellent condition
- Property is zoned SUBURBAN
HOA Fees
- $80 Monthly HOA Fees
Parking
- 2 Car Garage
- Front Facing Garage
- Driveway
Home Design
- Transitional Architecture
- Stone Siding
- Vinyl Siding
- Concrete Perimeter Foundation
- Rough-In Plumbing
Interior Spaces
- Property has 2 Levels
- Family Room
- Sitting Room
- Breakfast Room
- Dining Room
- Recreation Room
- Storage Room
- Laundry Room
Kitchen
- Double Oven
- Dishwasher
- Stainless Steel Appliances
- Disposal
Bedrooms and Bathrooms
Partially Finished Basement
- Sump Pump
- Rough-In Basement Bathroom
- Basement Windows
Schools
- West Rockhill Elementary School
- South Middle School
- Pennridge High School
Utilities
- Central Heating and Cooling System
- Electric Water Heater
Community Details
- $1,500 Capital Contribution Fee
- Built by D.R. Horton
- Park Hill Ests Subdivision
Map
Home Values in the Area
Average Home Value in this Area
Property History
| Date | Event | Price | List to Sale | Price per Sq Ft |
|---|---|---|---|---|
| 11/18/2025 11/18/25 | For Sale | $756,990 | -- | $192 / Sq Ft |
Source: Bright MLS
MLS Number: PABU2109710
- 449 Liberty Trail
- 431 Liberty Trail
- 434 Liberty Trail
- 439 Liberty Trail
- 441 Liberty Trail
- 443 Liberty Trail
- 451 Liberty Trail
- 168 Bell Ct
- 170 Bell Ct
- 172 Bell Ct
- 96 Liberty Trail
- Penwell Plan at Park Hill Estates
- Lafayette Plan at Park Hill Estates - Park Hill Villages
- Nash Plan at Park Hill Estates - Park Hill Villages
- Henson Plan at Park Hill Estates
- HAMILTON Plan at Park Hill Estates
- Hampshire Plan at Park Hill Estates
- 214 Three Mile Run Rd
- 2744 & 2742 Hill Roa Hill Rd
- 2938 Hill Rd
- 2744 Hill Rd
- 2107 N Rockhill Rd
- 820 W Market St
- 400 S 9th St Unit 2ND FL
- 9 N 7th St Unit A
- 9 N 7th St Unit B
- 601 W Spruce St
- 601 W Market St Unit 3
- 131 S 5th St Unit B
- 123 S 2nd St
- 147 Green St Unit 2
- 2-76 Fairview Ave
- 322 Kent Ln
- 63 N Main St Unit 65D
- 44 E Walnut St
- 110 N Main St Unit M
- 110 Crestwood Ct
- 509 Ridgeview Ct
- 309 Summer Ct
- 108 Crestwood Ct
