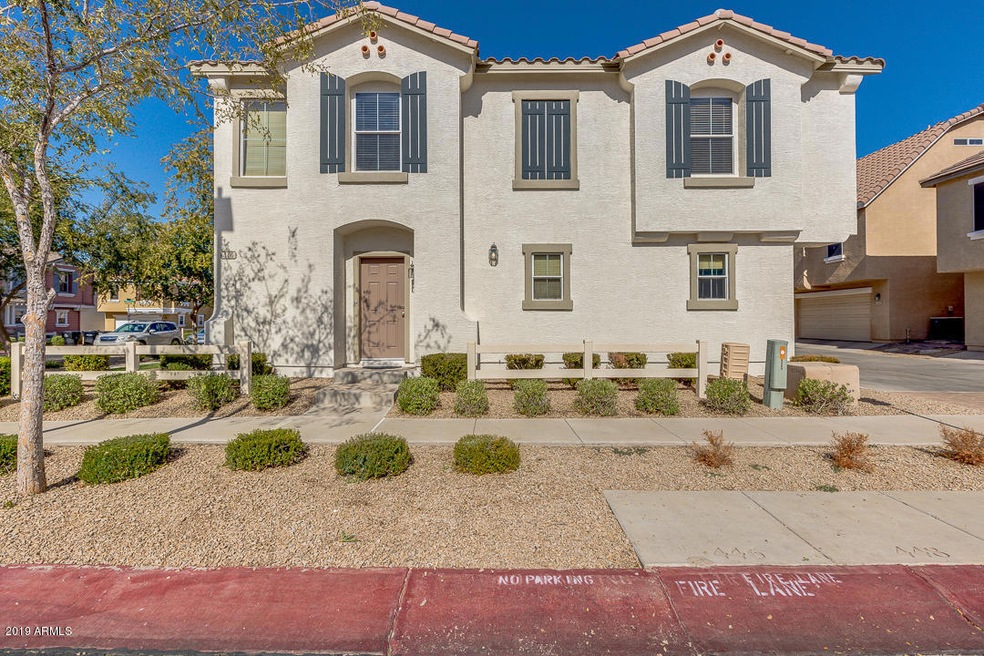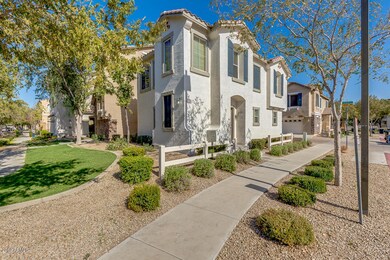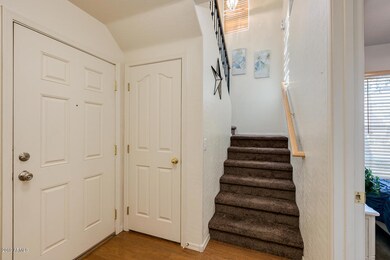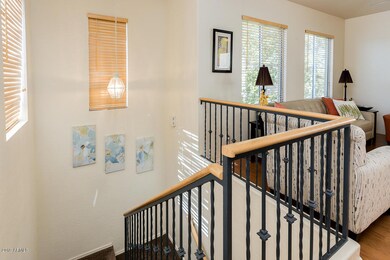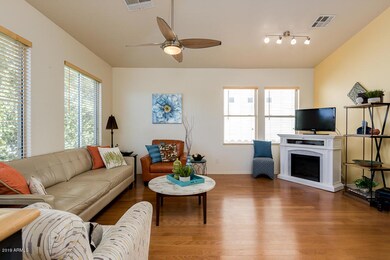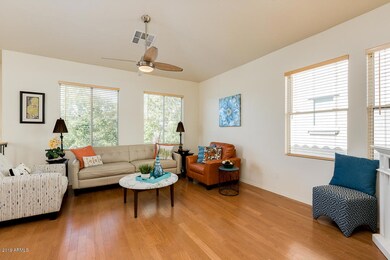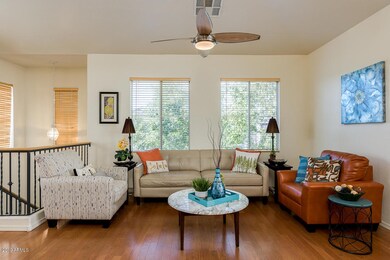
446 N Alder Ct Unit 119 Gilbert, AZ 85233
Downtown Gilbert NeighborhoodHighlights
- The property is located in a historic district
- Wood Flooring
- Community Pool
- Vaulted Ceiling
- Corner Lot
- 2 Car Direct Access Garage
About This Home
As of December 2019Location! Location! Charming 2 bedrm, 2 bath detached townhouse in the Downtown Gilbert Heritage District! Home just steps away from community pool & playground. Kitchen has updated cabinets, stainless appliances, solid surface breakfast bar & opens to the spacious great room! Vaulted ceilings.Beautiful honey toned wood floors. Roomy master upstairs with custom walk in closet, a 2nd closet & sitting area. Lower master en suite. Washer, Dryer & Refrigerator Stay!! Freestanding fireplace stays. Freshly painted exterior! HOA maintains all the beautiful lush landscaping. Easy access to the 60 freeway. Walk to Gilbert Farmers Market on weekends. Stroll to one of the many restaurants & downtown amenities. The culinary destination of the East Valley. Home is meticulous & move-in ready
Townhouse Details
Home Type
- Townhome
Est. Annual Taxes
- $807
Year Built
- Built in 2004
Lot Details
- 751 Sq Ft Lot
- Private Streets
- Front Yard Sprinklers
- Sprinklers on Timer
HOA Fees
- $150 Monthly HOA Fees
Parking
- 2 Car Direct Access Garage
- Garage Door Opener
- Shared Driveway
Home Design
- Wood Frame Construction
- Tile Roof
- Stucco
Interior Spaces
- 1,059 Sq Ft Home
- 2-Story Property
- Vaulted Ceiling
- Free Standing Fireplace
- Double Pane Windows
Kitchen
- Breakfast Bar
- Built-In Microwave
Flooring
- Wood
- Carpet
- Tile
Bedrooms and Bathrooms
- 2 Bedrooms
- Primary Bathroom is a Full Bathroom
- 2 Bathrooms
Location
- Property is near a bus stop
- The property is located in a historic district
Schools
- Gilbert Elementary School
- Mesquite Jr High Middle School
- Mesquite High School
Utilities
- Refrigerated Cooling System
- Heating Available
- High Speed Internet
- Cable TV Available
Listing and Financial Details
- Tax Lot 119
- Assessor Parcel Number 302-14-879
Community Details
Overview
- Association fees include ground maintenance, street maintenance, front yard maint
- Brown Comm Mgmt Association, Phone Number (480) 539-1396
- Arbor Walk Subdivision
Recreation
- Community Playground
- Community Pool
- Bike Trail
Ownership History
Purchase Details
Home Financials for this Owner
Home Financials are based on the most recent Mortgage that was taken out on this home.Purchase Details
Home Financials for this Owner
Home Financials are based on the most recent Mortgage that was taken out on this home.Purchase Details
Home Financials for this Owner
Home Financials are based on the most recent Mortgage that was taken out on this home.Map
Similar Homes in the area
Home Values in the Area
Average Home Value in this Area
Purchase History
| Date | Type | Sale Price | Title Company |
|---|---|---|---|
| Warranty Deed | $239,600 | United Title Agency | |
| Warranty Deed | $199,000 | Grand Cyn Title Agency Inc | |
| Special Warranty Deed | $144,006 | Chicago Title Insurance Co |
Mortgage History
| Date | Status | Loan Amount | Loan Type |
|---|---|---|---|
| Open | $179,700 | New Conventional | |
| Previous Owner | $163,156 | New Conventional | |
| Previous Owner | $19,900 | Stand Alone Second | |
| Previous Owner | $159,200 | New Conventional | |
| Previous Owner | $139,900 | FHA |
Property History
| Date | Event | Price | Change | Sq Ft Price |
|---|---|---|---|---|
| 02/15/2025 02/15/25 | Rented | $1,875 | 0.0% | -- |
| 01/14/2025 01/14/25 | Under Contract | -- | -- | -- |
| 12/04/2024 12/04/24 | For Rent | $1,875 | 0.0% | -- |
| 03/20/2024 03/20/24 | Rented | $1,875 | 0.0% | -- |
| 02/21/2024 02/21/24 | Under Contract | -- | -- | -- |
| 02/18/2024 02/18/24 | For Rent | $1,875 | +33.9% | -- |
| 02/01/2020 02/01/20 | Rented | $1,400 | 0.0% | -- |
| 01/19/2020 01/19/20 | Under Contract | -- | -- | -- |
| 01/11/2020 01/11/20 | For Rent | $1,400 | 0.0% | -- |
| 12/19/2019 12/19/19 | Sold | $239,600 | 0.0% | $226 / Sq Ft |
| 11/14/2019 11/14/19 | For Sale | $239,500 | -- | $226 / Sq Ft |
Tax History
| Year | Tax Paid | Tax Assessment Tax Assessment Total Assessment is a certain percentage of the fair market value that is determined by local assessors to be the total taxable value of land and additions on the property. | Land | Improvement |
|---|---|---|---|---|
| 2025 | $1,045 | $11,947 | -- | -- |
| 2024 | $1,050 | $11,378 | -- | -- |
| 2023 | $1,050 | $25,150 | $5,030 | $20,120 |
| 2022 | $1,021 | $19,950 | $3,990 | $15,960 |
| 2021 | $1,056 | $18,060 | $3,610 | $14,450 |
| 2020 | $1,041 | $16,400 | $3,280 | $13,120 |
| 2019 | $807 | $14,460 | $2,890 | $11,570 |
| 2018 | $782 | $13,150 | $2,630 | $10,520 |
| 2017 | $755 | $12,150 | $2,430 | $9,720 |
| 2016 | $781 | $11,010 | $2,200 | $8,810 |
| 2015 | $712 | $10,550 | $2,110 | $8,440 |
Source: Arizona Regional Multiple Listing Service (ARMLS)
MLS Number: 6004872
APN: 302-14-879
- 453 N Alder Ct Unit 116
- 158 W Commerce Ct
- 428 N Mahogany Ct Unit 78
- 250 W Juniper Ave Unit 22
- 240 W Juniper Ave Unit 1211
- 240 W Juniper Ave Unit 1116
- 240 W Juniper Ave Unit 1053
- 240 W Juniper Ave Unit 1146
- 142 E Hearne Way
- 130 W Park Ave Unit 11
- 110 W Park Ave Unit 16
- 117 N Ash St Unit 1
- 213 E Vaughn Ave
- 724 N Pine St
- 110 W Washington Ave
- 106 W Washington Ave
- 102 W Washington Ave
- 242 E Stonebridge Dr
- 246 E Hemlock Ave
- 250 E Barbarita Ave
