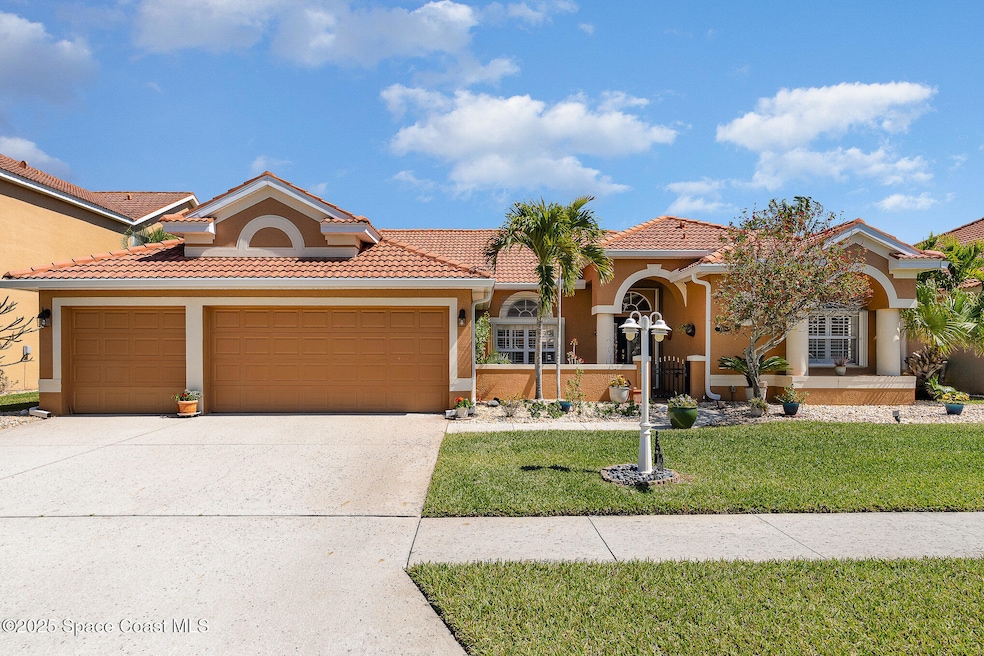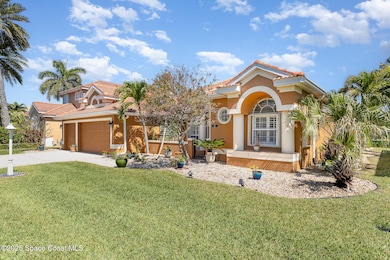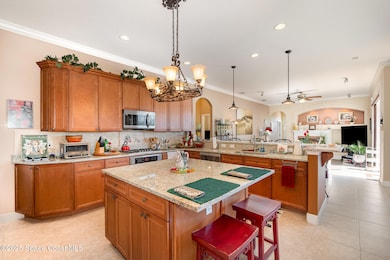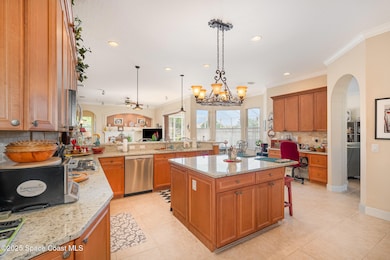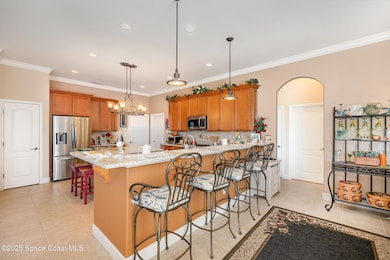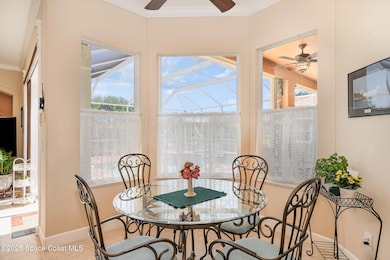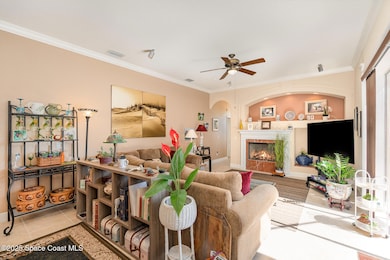446 Pirates Moon Ct Indialantic, FL 32903
Estimated payment $5,153/month
Highlights
- Heated Indoor Pool
- Home fronts a pond
- Outdoor Kitchen
- Indialantic Elementary School Rated A-
- Pond View
- Screened Porch
About This Home
This stunning single-family pool home nestled in Oceanside Village. This spacious residence offers 4 bedrooms, 3 bathrooms, & a 3-car garage, providing ample space for families and guests. With 2,391 sqft of living space. Built in 2003, this home boasts a timeless design & has been thoughtfully maintained over the years. The open-concept layout seamlessly connects the living, dining, & kitchen areas, creating an inviting atmosphere for gatherings. The well-appointed kitchen features modern appliances, ample cabinetry, & a breakfast bar, making meal preparation a delight. The master suite is a true retreat, offering a generous bedroom area, a walk-in closet, & an en-suite bathroom with dual vanities, a soaking tub, & a separate shower. Three additional bedrooms provide flexibility for a growing family, home office, or hobby space. Step outside to the private backyard, where you'll find the enclosed pool perfect for outdoor dining & relaxation.
Home Details
Home Type
- Single Family
Est. Annual Taxes
- $9,586
Year Built
- Built in 2003
Lot Details
- 10,019 Sq Ft Lot
- Home fronts a pond
- Cul-De-Sac
- West Facing Home
HOA Fees
- $144 Monthly HOA Fees
Parking
- 3 Car Attached Garage
- Garage Door Opener
Property Views
- Pond
- Pool
Home Design
- Tile Roof
- Asphalt
- Stucco
Interior Spaces
- 2,364 Sq Ft Home
- 1-Story Property
- Built-In Features
- Ceiling Fan
- Screened Porch
- Tile Flooring
- Hurricane or Storm Shutters
Kitchen
- Breakfast Bar
- Electric Oven
- Gas Cooktop
- Microwave
- Dishwasher
- Wine Cooler
- Kitchen Island
- Disposal
Bedrooms and Bathrooms
- 4 Bedrooms
- Split Bedroom Floorplan
- Dual Closets
- Walk-In Closet
- 3 Full Bathrooms
- Soaking Tub
Laundry
- Laundry in unit
- Dryer
- Washer
Pool
- Heated Indoor Pool
- Heated In Ground Pool
Outdoor Features
- Outdoor Kitchen
Schools
- Indialantic Elementary School
- Hoover Middle School
- Melbourne High School
Utilities
- Central Heating and Cooling System
- Well
- Gas Water Heater
- Cable TV Available
Listing and Financial Details
- Assessor Parcel Number 27-37-14-07-00000.0-0023.00
Community Details
Overview
- Oceanside Village Association
- Oceanside Village Phase Three B Subdivision
Recreation
- Tennis Courts
- Community Basketball Court
- Community Pool
Map
Home Values in the Area
Average Home Value in this Area
Tax History
| Year | Tax Paid | Tax Assessment Tax Assessment Total Assessment is a certain percentage of the fair market value that is determined by local assessors to be the total taxable value of land and additions on the property. | Land | Improvement |
|---|---|---|---|---|
| 2024 | $9,402 | $590,360 | -- | -- |
| 2023 | $9,402 | $573,170 | $0 | $0 |
| 2022 | $8,908 | $556,480 | $0 | $0 |
| 2021 | $8,576 | $470,420 | $125,000 | $345,420 |
| 2020 | $8,196 | $446,750 | $115,000 | $331,750 |
| 2019 | $7,700 | $403,770 | $115,000 | $288,770 |
| 2018 | $7,759 | $398,520 | $115,000 | $283,520 |
| 2017 | $7,302 | $364,510 | $100,000 | $264,510 |
| 2016 | $7,240 | $341,910 | $90,000 | $251,910 |
| 2015 | $7,006 | $321,540 | $90,000 | $231,540 |
| 2014 | $6,499 | $293,070 | $70,000 | $223,070 |
Property History
| Date | Event | Price | Change | Sq Ft Price |
|---|---|---|---|---|
| 09/10/2025 09/10/25 | Price Changed | $790,000 | -1.3% | $334 / Sq Ft |
| 04/11/2025 04/11/25 | For Sale | $800,000 | 0.0% | $338 / Sq Ft |
| 04/08/2025 04/08/25 | Off Market | $800,000 | -- | -- |
| 04/08/2025 04/08/25 | For Sale | $800,000 | +46.8% | $338 / Sq Ft |
| 05/15/2019 05/15/19 | Sold | $545,000 | -2.5% | $228 / Sq Ft |
| 04/09/2019 04/09/19 | Pending | -- | -- | -- |
| 04/04/2019 04/04/19 | For Sale | $559,000 | -- | $234 / Sq Ft |
Purchase History
| Date | Type | Sale Price | Title Company |
|---|---|---|---|
| Warranty Deed | $545,000 | Peninsula Title Services Llc | |
| Deed | $100 | -- | |
| Warranty Deed | $414,300 | B-D-R Title |
Mortgage History
| Date | Status | Loan Amount | Loan Type |
|---|---|---|---|
| Previous Owner | -- | No Value Available | |
| Previous Owner | $105,654 | New Conventional | |
| Previous Owner | $285,000 | No Value Available |
Source: Space Coast MLS (Space Coast Association of REALTORS®)
MLS Number: 1040555
APN: 27-37-14-07-00000.0-0023.00
- 3519 Poseidon Way
- 3691 Titanic Cir Unit 67
- 3579 Poseidon Way
- 3629 Poseidon Way
- 3421 Titanic Cir Unit 25
- 3333 N Riverside Dr
- 3115 Scallop Ln
- 321 Oceanside Blvd
- 1801 Island Club Dr Unit 593
- 650 Island Club Ct Unit 141
- 1801 Island Club Dr Unit 577
- 373 Intrepid Way
- 244 Intrepid Way
- 285 Coral Way W
- 786 Clearwater Ave
- 305 Sand Pine Rd
- 2983 Tellin Ln
- 142 Mediterranean Way
- 146 Mediterranean Way
- 144 Mediterranean Way
- 3701 Titanic Cir Unit 66
- 3629 Poseidon Way
- 735 Lanai Cir Unit 105
- 1900 Brittany Dr Unit 114
- 1951 Island Club Dr Unit 56
- 650 Island Club Ct Unit 153
- 1850 Charlesmont Dr Unit 124
- 1850 Charlesmont Dr Unit 7118
- 650 SE Island Club Dr Unit FL2-ID1044347P
- 1874 Brittany Dr
- 201 Harbor City Pkwy
- 146 Mediterranean Way
- 144 Mediterranean Way
- 1128 Mary Joye Ave
- 3448 Cutty Sark Way
- 1134 Mary Joye Ave
- 132 Mediterranean Way Unit ID1044468P
- 132 Mediterranean Way Unit ID1044484P
- 132 Mediterranean Way Unit ID1044449P
- 132 Mediterranean Way Unit ID1044438P
