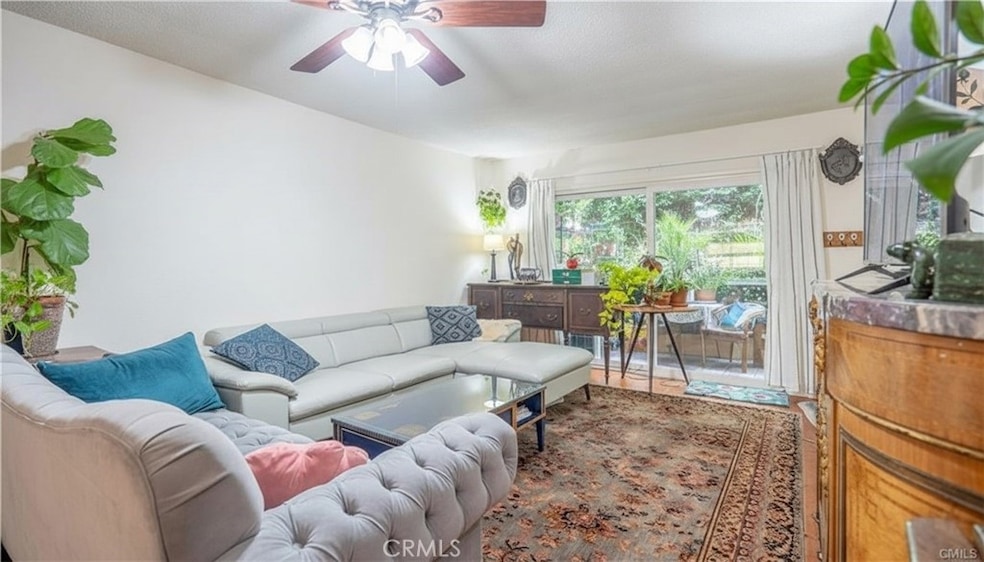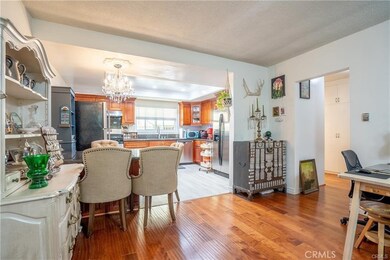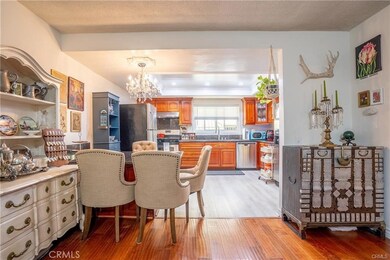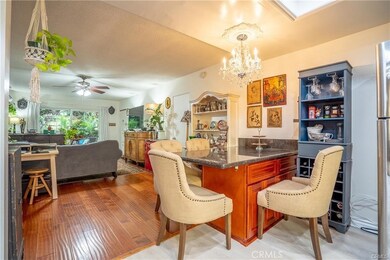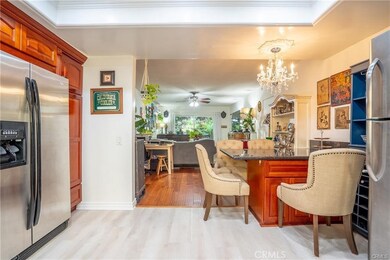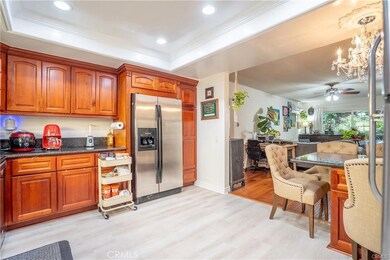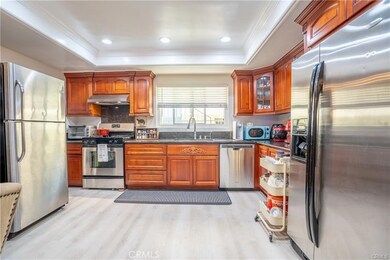446 S St Andrews Place Los Angeles, CA 90020
Koreatown NeighborhoodEstimated payment $3,278/month
Highlights
- Updated Kitchen
- Wood Flooring
- Granite Countertops
- Contemporary Architecture
- Lanai
- Courtyard Views
About This Home
Location, Location, Location!!!Welcome to your dream home in the heart of the highly desirable Hancock Park neighborhood! This beautifully upgraded first-floor 1-bedroom condo perfectly blends comfort, style, and modern luxury. Step inside to discover a bright, spacious living area featuring elegant wood flooring and a wide open floorplan — ideal for both relaxing and entertaining. The living room opens to a large private balcony, offering a peaceful retreat perfect for your morning coffee or evening wind-downs. The huge kitchen is a chef’s delight, complete with granite countertops, recessed lighting, and high-end stainless steel appliances. The luxurious bathroom has been fully remodeled, featuring a stunning walk-in shower and a granite countertop vanity. Plus, enjoy the convenience of a brand-new Samsung washer and dryer right inside your unit! This meticulously maintained, move-in-ready home also includes two tandem parking spaces and a storage unit. Enjoy the benefits of a low HOA fee that covers utilities, water, and trash. Situated in a prime Hancock Park Adjacent location, you're just minutes from Beverly Hills, Hollywood, Silver Lake, and Downtown LA. Walking distance to grocery stores, restaurants, shopping, entertainment, and the Metro station — everything you need is right at your doorstep! Whether you're searching for your next home or a fantastic investment opportunity, this condo has it all. Don’t miss out — come see it today and make it yours!
Listing Agent
Dream ERE Brokerage Email: christyna413@gmail.com License #02024733 Listed on: 11/23/2025
Property Details
Home Type
- Condominium
Est. Annual Taxes
- $5,548
Year Built
- Built in 1959
Lot Details
- 1 Common Wall
- Density is 6-10 Units/Acre
HOA Fees
- $254 Monthly HOA Fees
Parking
- 2 Car Garage
- 2 Carport Spaces
Home Design
- Contemporary Architecture
- Entry on the 1st floor
Interior Spaces
- 848 Sq Ft Home
- 1-Story Property
- Ceiling Fan
- Family Room Off Kitchen
- Dining Room
- Wood Flooring
- Courtyard Views
Kitchen
- Updated Kitchen
- Open to Family Room
- Eat-In Kitchen
- Gas Oven
- Gas Range
- Microwave
- Dishwasher
- Granite Countertops
- Disposal
Bedrooms and Bathrooms
- 1 Main Level Bedroom
- 1 Full Bathroom
- Dual Vanity Sinks in Primary Bathroom
- Bathtub with Shower
Laundry
- Laundry Room
- Dryer
- Washer
Outdoor Features
- Enclosed Patio or Porch
- Lanai
- Exterior Lighting
Location
- Urban Location
Utilities
- Central Heating and Cooling System
- Phone Available
- Cable TV Available
Community Details
- Front Yard Maintenance
- 8 Units
- Dream Property Mangement Association, Phone Number (213) 739-1008
- Dream HOA
Listing and Financial Details
- Tax Lot 107
- Tax Tract Number 1
- Assessor Parcel Number 5503016024
- $141 per year additional tax assessments
Map
Home Values in the Area
Average Home Value in this Area
Tax History
| Year | Tax Paid | Tax Assessment Tax Assessment Total Assessment is a certain percentage of the fair market value that is determined by local assessors to be the total taxable value of land and additions on the property. | Land | Improvement |
|---|---|---|---|---|
| 2025 | $5,548 | $467,139 | $338,338 | $128,801 |
| 2024 | $5,548 | $457,980 | $331,704 | $126,276 |
| 2023 | $1,944 | $150,306 | $68,319 | $81,987 |
| 2022 | $1,858 | $147,360 | $66,980 | $80,380 |
| 2021 | $1,829 | $144,471 | $65,667 | $78,804 |
| 2019 | $1,776 | $140,187 | $63,720 | $76,467 |
| 2018 | $1,756 | $137,439 | $62,471 | $74,968 |
| 2016 | $1,674 | $132,105 | $60,047 | $72,058 |
| 2015 | $1,651 | $130,122 | $59,146 | $70,976 |
| 2014 | $1,665 | $127,574 | $57,988 | $69,586 |
Property History
| Date | Event | Price | List to Sale | Price per Sq Ft |
|---|---|---|---|---|
| 11/23/2025 11/23/25 | For Sale | $485,000 | -- | $572 / Sq Ft |
Purchase History
| Date | Type | Sale Price | Title Company |
|---|---|---|---|
| Grant Deed | $449,000 | Lawyers Title | |
| Interfamily Deed Transfer | -- | Chicago Title | |
| Grant Deed | $90,000 | Chicago |
Mortgage History
| Date | Status | Loan Amount | Loan Type |
|---|---|---|---|
| Open | $404,000 | New Conventional | |
| Previous Owner | $80,000 | Purchase Money Mortgage |
Source: California Regional Multiple Listing Service (CRMLS)
MLS Number: PW25265283
APN: 5503-016-024
- 433 S Manhattan Place Unit 209
- 409 S Manhattan Place
- 358 S Gramercy Place Unit 201
- 533 S St Andrews Place Unit 410
- 533 S St Andrews Place Unit 416
- 533 S St Andrews Place Unit 203
- 533 S St Andrews Place Unit 420
- 433 S Wilton Place
- 416 S Van Ness Ave
- 333 S Wilton Place Unit 2
- 259 S St Andrews Place
- 620 S Gramercy Place Unit 314
- 620 S Gramercy Place Unit 412
- 620 S Gramercy Place Unit 103
- 620 S Gramercy Place Unit 415
- 620 S Gramercy Place Unit 301
- 620 S Gramercy Place Unit 234
- 620 S Gramercy Place Unit 239
- 321 S Oxford Ave Unit 606
- 321 S Oxford Ave Unit 505
- 433 S Manhattan Place Unit 209
- 4255 W 5th St Unit 203
- 509 S Manhattan Place
- 516 S St Andrews Place Unit 209
- 516 S St Andrews Place
- 426 S Manhattan Place
- 515 S St Andrews Place
- 526 S St Andrews Place Unit 17
- 526 S St Andrews Place Unit 27
- 514 Gramercy S Place Unit 2
- 533 S St Andrews Place Unit 321
- 530 S Manhattan Place
- 536 S Manhattan Place Unit 311
- 545 S Manhattan Place Unit 3
- 345 S Manhattan Place
- 538 S Manhattan Place
- 358 S Gramercy Place Unit 201
- 525 S Gramercy Place
- 553 S St Andrews Place
- 535 S Gramercy Place
