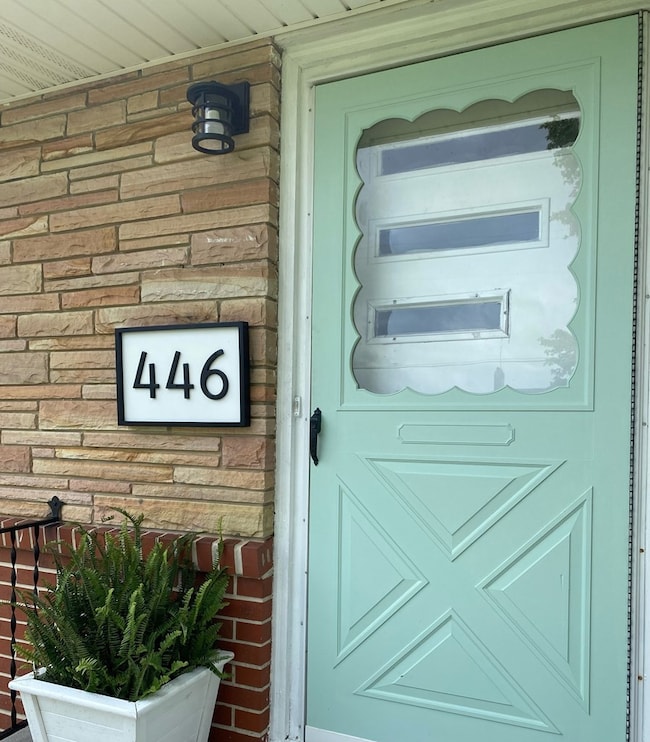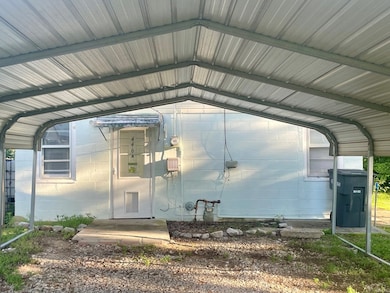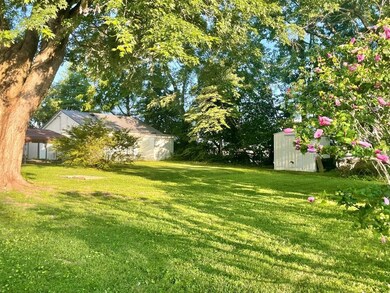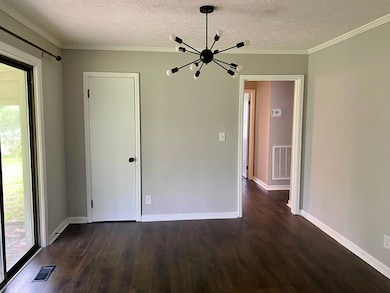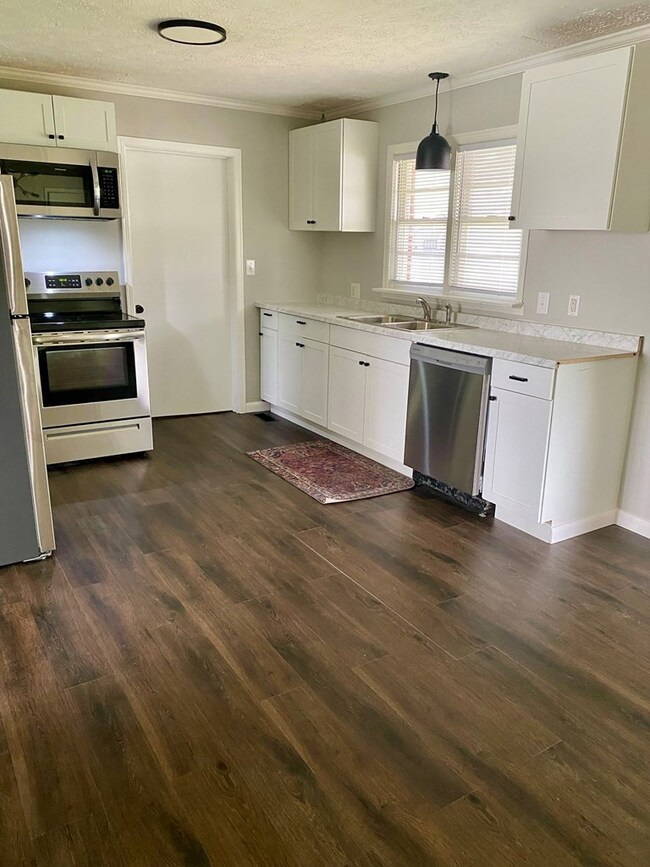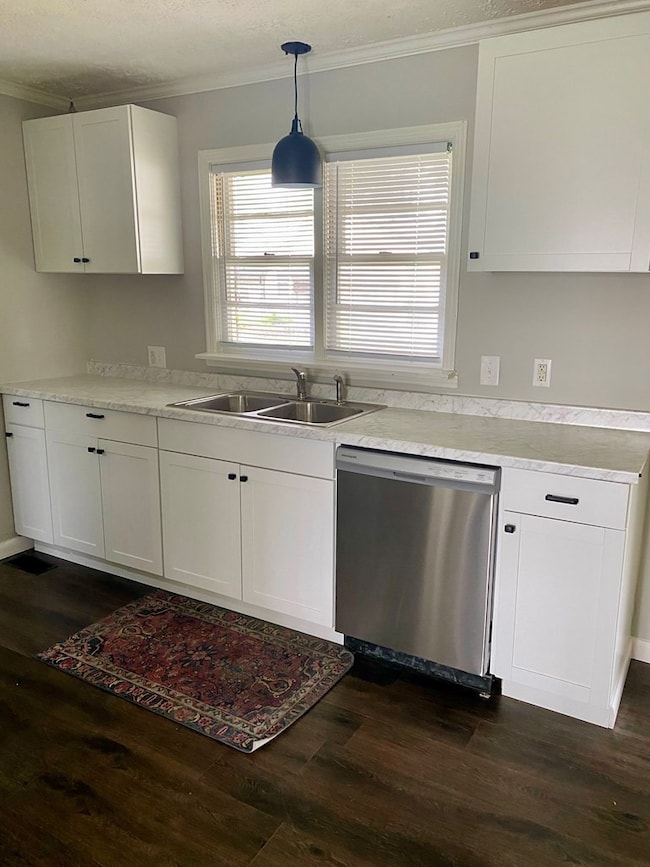
446 W Stevens St Cookeville, TN 38501
Five NeighborhoodEstimated payment $1,570/month
Highlights
- No HOA
- Cooling Available
- Property has 1 Level
- 1 Car Attached Garage
- Heating Available
About This Home
Excellent investment opportunity within Cookeville city limits! This updated all-brick multifamily property includes a 2 bedroom, 2 bath main home plus a separate accessory unit-an efficiency-style studio apartment. Both units are well-maintained with an excellent rental history. Conveniently located near TTU, the hospital, shopping, and dining. City services in place. A solid addition to any rental portfolio or a great primary residence. Adjoining property also for sale: 460 W Stevens Street
Listing Agent
RE/MAX ONE, LLC Brokerage Phone: 9315207777 License #296772 Listed on: 06/24/2025

Home Details
Home Type
- Single Family
Est. Annual Taxes
- $956
Year Built
- Built in 1959
Lot Details
- 0.39 Acre Lot
- Lot Dimensions are 100 x 160
Parking
- 1 Car Attached Garage
- 2 Carport Spaces
Home Design
- Brick Exterior Construction
Interior Spaces
- 1,032 Sq Ft Home
- Property has 1 Level
- Crawl Space
Kitchen
- <<microwave>>
- Dishwasher
Bedrooms and Bathrooms
- 2 Main Level Bedrooms
- 2 Full Bathrooms
Schools
- Park View Elementary School
- Prescott South Middle School
- Cookeville High School
Utilities
- Cooling Available
- Heating Available
Community Details
- No Home Owners Association
Listing and Financial Details
- Assessor Parcel Number 053I D 02200 000
Map
Home Values in the Area
Average Home Value in this Area
Tax History
| Year | Tax Paid | Tax Assessment Tax Assessment Total Assessment is a certain percentage of the fair market value that is determined by local assessors to be the total taxable value of land and additions on the property. | Land | Improvement |
|---|---|---|---|---|
| 2024 | $956 | $26,700 | $7,500 | $19,200 |
| 2023 | $956 | $26,700 | $7,500 | $19,200 |
| 2022 | $879 | $26,700 | $7,500 | $19,200 |
| 2021 | $879 | $26,700 | $7,500 | $19,200 |
| 2020 | $789 | $26,700 | $7,500 | $19,200 |
| 2019 | $789 | $20,150 | $7,500 | $12,650 |
| 2018 | $719 | $20,150 | $7,500 | $12,650 |
| 2017 | $659 | $18,475 | $7,500 | $10,975 |
| 2016 | $659 | $18,475 | $7,500 | $10,975 |
| 2015 | $685 | $18,475 | $7,500 | $10,975 |
| 2014 | $715 | $19,286 | $0 | $0 |
Property History
| Date | Event | Price | Change | Sq Ft Price |
|---|---|---|---|---|
| 06/26/2025 06/26/25 | For Sale | $528,000 | +96.3% | $188 / Sq Ft |
| 06/23/2025 06/23/25 | For Sale | $269,000 | +37.2% | $195 / Sq Ft |
| 03/21/2022 03/21/22 | Sold | $196,000 | 0.0% | $190 / Sq Ft |
| 01/01/1970 01/01/70 | Off Market | $196,000 | -- | -- |
Purchase History
| Date | Type | Sale Price | Title Company |
|---|---|---|---|
| Warranty Deed | $8,686 | Ledbetter Title | |
| Deed | $90,000 | -- | |
| Deed | -- | -- | |
| Deed | $84,000 | -- | |
| Deed | $70,000 | -- | |
| Deed | -- | -- |
Mortgage History
| Date | Status | Loan Amount | Loan Type |
|---|---|---|---|
| Previous Owner | $147,000 | Balloon | |
| Previous Owner | $147,000 | New Conventional | |
| Previous Owner | $148,000 | No Value Available |
Similar Homes in Cookeville, TN
Source: Realtracs
MLS Number: 2922562
APN: 053I-D-022.00
- 110 Mackenzie Way
- 427 S Cedar Ave Unit 427
- 612 S Willow Ave
- 129 N Franklin Ave
- 325 N Franklin Ave
- 759 Robinson Rd
- 401 Spruce Ave
- 144 Saint James Place
- 348 Lane Ave
- 36 W Paris St
- 321 W 5th St Unit C
- 180 E Stevens St
- 600 W 8th St
- 409 N Walnut Ave Unit B
- 350 W 8th St Unit B-1
- 520 N Walnut Ave
- 141 Craighead Dr Unit A
- 755 Chestnut Ave Unit B
- 864 Treewood Dr
- 75 E Veterans Dr

