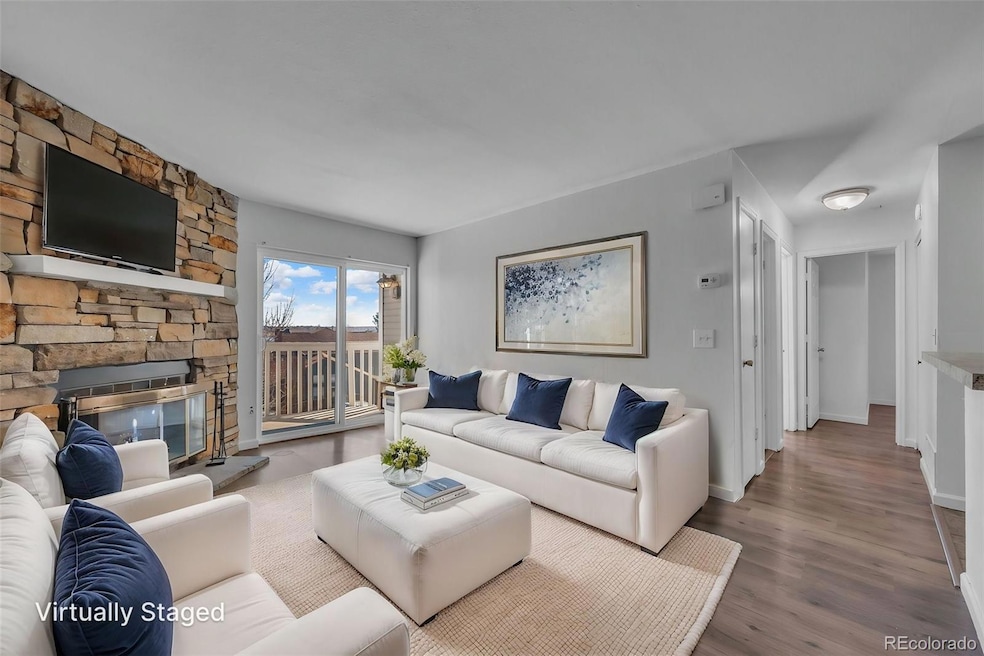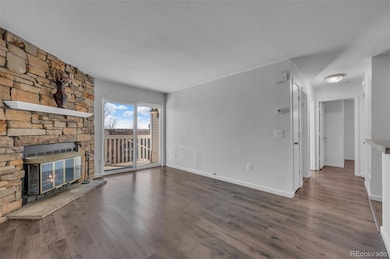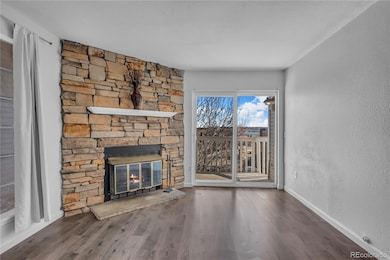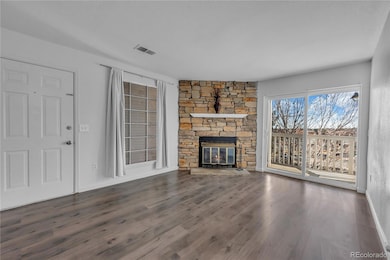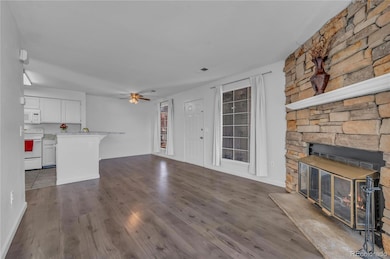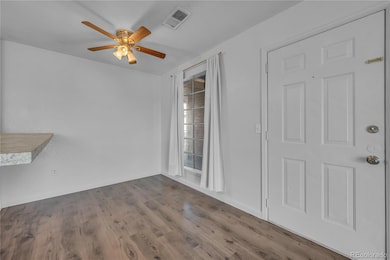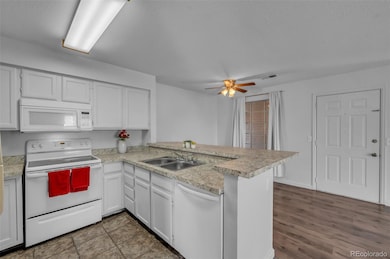4460 S Pitkin St Unit 120 Aurora, CO 80015
Prides Crossing NeighborhoodEstimated payment $1,620/month
Highlights
- Open Floorplan
- Contemporary Architecture
- Balcony
- Falcon Creek Middle School Rated A-
- Property is near public transit
- Laundry Room
About This Home
This two-bedroom, one-bath home delivers uncommon value where it matters most—comfort, location, and lasting livability. The layout is efficient and well-balanced, designed to make daily life simple and organized. A true wood-burning fireplace creates warmth and atmosphere during the colder months, while the open living and dining areas provide natural connection and flexibility for how you live.
A brand-new balcony is being completed now, giving peace of mind that this home has been cared for and updated with attention to detail. Both bedrooms are comfortably sized and adaptable for guests, a workspace, or shared living. Natural light filters through the home, giving every room a bright, welcoming feel that carries through the day.
The location defines convenience—steps from everyday essentials, fitness options, and quick access to shopping, dining, and RTD transportation. It’s the kind of place that makes errands effortless and keeps you close to everything that makes Denver living work.
With strong practical value and lasting appeal, this home offers flexibility for today and confidence for the years ahead.
Listing Agent
Epique Realty Brokerage Email: Ladyrealestate5280@gmail.com,720-628-5399 License #100085601 Listed on: 03/27/2025
Property Details
Home Type
- Condominium
Est. Annual Taxes
- $1,019
Year Built
- Built in 1984
HOA Fees
- $375 Monthly HOA Fees
Home Design
- Contemporary Architecture
- Entry on the 1st floor
- Composition Roof
- Wood Siding
- Vinyl Siding
Interior Spaces
- 818 Sq Ft Home
- 1-Story Property
- Open Floorplan
- Ceiling Fan
- Wood Burning Fireplace
- Living Room with Fireplace
- Dining Room
- Vinyl Flooring
Kitchen
- Self-Cleaning Oven
- Cooktop
- Microwave
- Dishwasher
- Disposal
Bedrooms and Bathrooms
- 2 Main Level Bedrooms
- 1 Full Bathroom
Laundry
- Laundry Room
- Dryer
- Washer
Home Security
Schools
- Meadow Point Elementary School
- Falcon Creek Middle School
- Grandview High School
Utilities
- Forced Air Heating System
- Natural Gas Connected
- High Speed Internet
- Phone Available
- Cable TV Available
Additional Features
- Balcony
- Two or More Common Walls
- Property is near public transit
Listing and Financial Details
- Exclusions: Seller's personal property including window coverings.
- Assessor Parcel Number 032544767
Community Details
Overview
- Association fees include insurance, ground maintenance, maintenance structure, sewer, snow removal, trash, water
- Meadow Point Condos Association, Phone Number (303) 420-4433
- Low-Rise Condominium
- Meadow Point Condos Ph 1 2 & 3 Community
- Meadow Point Condos Subdivision
Pet Policy
- Pets Allowed
Security
- Carbon Monoxide Detectors
- Fire and Smoke Detector
Map
Home Values in the Area
Average Home Value in this Area
Tax History
| Year | Tax Paid | Tax Assessment Tax Assessment Total Assessment is a certain percentage of the fair market value that is determined by local assessors to be the total taxable value of land and additions on the property. | Land | Improvement |
|---|---|---|---|---|
| 2024 | $898 | $12,985 | -- | -- |
| 2023 | $898 | $12,985 | $0 | $0 |
| 2022 | $883 | $12,198 | $0 | $0 |
| 2021 | $889 | $12,198 | $0 | $0 |
| 2020 | $777 | $10,818 | $0 | $0 |
| 2019 | $750 | $10,818 | $0 | $0 |
| 2018 | $508 | $6,890 | $0 | $0 |
| 2017 | $501 | $6,890 | $0 | $0 |
| 2016 | $360 | $4,641 | $0 | $0 |
| 2015 | $342 | $4,641 | $0 | $0 |
| 2014 | $204 | $2,452 | $0 | $0 |
| 2013 | -- | $3,950 | $0 | $0 |
Property History
| Date | Event | Price | List to Sale | Price per Sq Ft |
|---|---|---|---|---|
| 11/09/2025 11/09/25 | Price Changed | $220,000 | 0.0% | $269 / Sq Ft |
| 11/03/2025 11/03/25 | For Rent | $1,800 | 0.0% | -- |
| 10/31/2025 10/31/25 | Off Market | $1,800 | -- | -- |
| 10/05/2025 10/05/25 | Price Changed | $235,000 | 0.0% | $287 / Sq Ft |
| 09/08/2025 09/08/25 | For Rent | $1,800 | 0.0% | -- |
| 06/20/2025 06/20/25 | Price Changed | $239,900 | -2.1% | $293 / Sq Ft |
| 03/27/2025 03/27/25 | For Sale | $245,000 | -- | $300 / Sq Ft |
Purchase History
| Date | Type | Sale Price | Title Company |
|---|---|---|---|
| Special Warranty Deed | $167,000 | Land Title Guarantee Co | |
| Warranty Deed | $51,000 | 1Dt | |
| Warranty Deed | -- | None Available | |
| Warranty Deed | $84,750 | -- | |
| Quit Claim Deed | -- | -- | |
| Deed | -- | -- | |
| Deed | -- | -- | |
| Deed | -- | -- | |
| Deed | -- | -- |
Mortgage History
| Date | Status | Loan Amount | Loan Type |
|---|---|---|---|
| Open | $161,990 | New Conventional | |
| Previous Owner | $82,758 | FHA |
Source: REcolorado®
MLS Number: 5104919
APN: 2073-09-2-16-051
- 4460 S Pitkin St Unit 118
- 17151 E Stanford Ave Unit B
- 4494 S Pagosa Cir
- 17315 E Rice Cir Unit G
- 17467 E Rice Cir Unit C
- 17437 E Rice Cir Unit B
- 4553 S Richfield St
- 4554 S Quintero St
- 4612 S Pagosa Cir
- 16975 E Temple Place
- 4651 S Pagosa Cir
- 4247 S Pitkin St
- 17483 E Temple Dr
- 4286 S Salida Way Unit 3
- 4283 S Salida Way Unit 8
- 4273 S Salida Way Unit 1
- 4281 S Salida Way Unit 11
- 17593 E Temple Dr
- 17212 E Oberlin Place
- 4538 S Nucla St
- 4480 S Pitkin St Unit 111
- 4292 S Salida Way Unit 7
- 4285 S Salida Way Unit 14
- 4921 S Rifle Ct
- 4880 S Quintero St
- 17334 E Wagontrail Pkwy
- 5003 S Richfield Cir
- 17341 E Wagontrail Pkwy
- 17664 E Loyola Dr
- 16152 E Radcliff Place
- 4071 S Nucla Way
- 4558 S Laredo St
- 16797 E Mansfield Cir
- 16933 E Milan Cir
- 18051 E Loyola Place
- 4110 S Laredo Way
- 17703 E Bellewood Dr
- 3828 S Ouray Way
- 4174 S Kalispell St
- 17293 E Kenyon Dr
