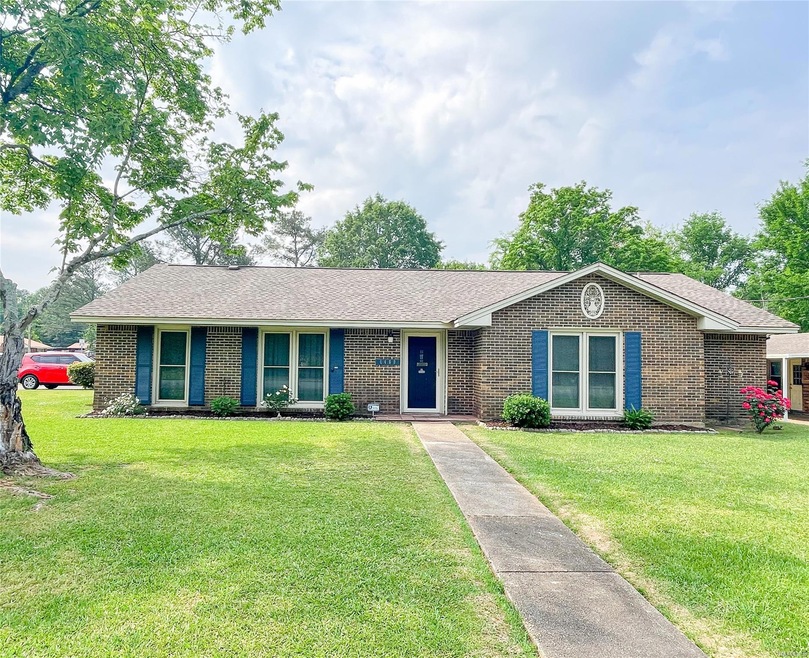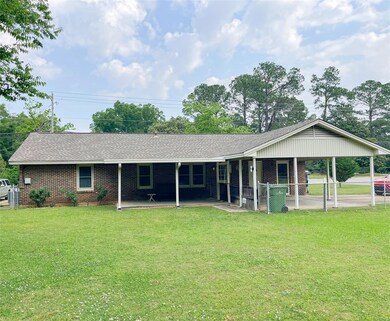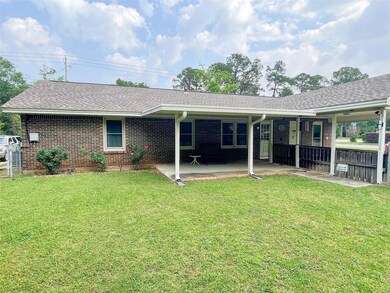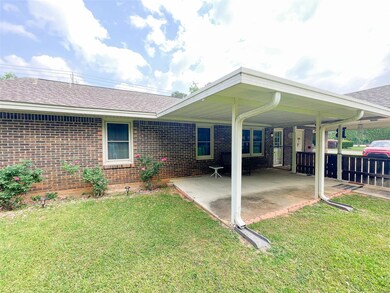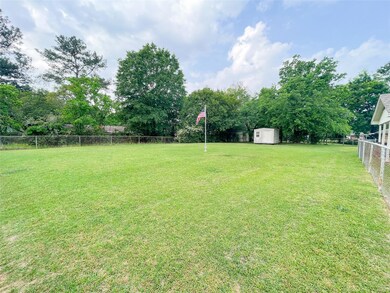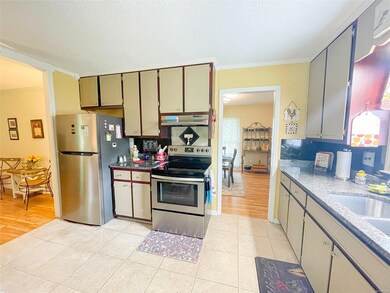
4460 Wares Ferry Rd Montgomery, AL 36109
East Montgomery NeighborhoodEstimated Value: $168,000 - $175,000
Highlights
- Wood Flooring
- No HOA
- Double Pane Windows
- Corner Lot
- Enclosed patio or porch
- Double Vanity
About This Home
As of May 2024Welcome to 4460 Wares Ferry Road, where the pride of ownership shows in every turn! This lovely home includes 3 bedrooms and 2 baths, a charming kitchen with granite counters and stainless appliances. There is plenty a space for entertaining in the spacious family room and formal living and dining rooms with beautiful wood flooring throughout the home. NO Carpet!! Outside you will find a sprawling fenced yard with storage shed, covered patio and 2 car carport!! Don't miss your opportunity to see this move in ready home! Call for your showing today.
Home Details
Home Type
- Single Family
Est. Annual Taxes
- $645
Year Built
- Built in 1971
Lot Details
- 0.42 Acre Lot
- Property is Fully Fenced
- Corner Lot
Parking
- 2 Attached Carport Spaces
Home Design
- Brick Exterior Construction
- Slab Foundation
Interior Spaces
- 1,646 Sq Ft Home
- 1-Story Property
- Double Pane Windows
- Blinds
- Washer and Dryer Hookup
Kitchen
- Electric Oven
- Electric Cooktop
- Dishwasher
Flooring
- Wood
- Tile
Bedrooms and Bathrooms
- 3 Bedrooms
- 2 Full Bathrooms
- Double Vanity
Outdoor Features
- Enclosed patio or porch
- Outdoor Storage
Schools
- Dalraida Elementary School
- Capitol Heights Middle School
- Dr. Percy Julian High School
Utilities
- Central Heating and Cooling System
- Heating System Uses Gas
- Gas Water Heater
Additional Features
- Energy-Efficient Windows
- City Lot
Community Details
- No Home Owners Association
- College Grove Subdivision
Listing and Financial Details
- Assessor Parcel Number 10-01-11-1-002-001.000
Ownership History
Purchase Details
Home Financials for this Owner
Home Financials are based on the most recent Mortgage that was taken out on this home.Purchase Details
Home Financials for this Owner
Home Financials are based on the most recent Mortgage that was taken out on this home.Purchase Details
Purchase Details
Similar Homes in the area
Home Values in the Area
Average Home Value in this Area
Purchase History
| Date | Buyer | Sale Price | Title Company |
|---|---|---|---|
| Smith Jordan E | $161,000 | None Listed On Document | |
| Blackwell Tony L | $108,262 | None Available | |
| David W Burgos Construction Company Inc | -- | None Available | |
| Federal National Mortgage Association | $82,042 | None Available |
Mortgage History
| Date | Status | Borrower | Loan Amount |
|---|---|---|---|
| Open | Smith Jordan E | $147,435 | |
| Previous Owner | Blackwell Tony L | $105,262 | |
| Previous Owner | Smith H Wayne | $80,050 | |
| Previous Owner | Smith H Wayne | $32,900 |
Property History
| Date | Event | Price | Change | Sq Ft Price |
|---|---|---|---|---|
| 05/23/2024 05/23/24 | Sold | $161,000 | +2.6% | $98 / Sq Ft |
| 04/23/2024 04/23/24 | Pending | -- | -- | -- |
| 04/20/2024 04/20/24 | For Sale | $156,900 | -- | $95 / Sq Ft |
Tax History Compared to Growth
Tax History
| Year | Tax Paid | Tax Assessment Tax Assessment Total Assessment is a certain percentage of the fair market value that is determined by local assessors to be the total taxable value of land and additions on the property. | Land | Improvement |
|---|---|---|---|---|
| 2024 | $680 | $14,660 | $2,000 | $12,660 |
| 2023 | $680 | $14,140 | $2,000 | $12,140 |
| 2022 | $411 | $12,380 | $2,000 | $10,380 |
| 2021 | $369 | $11,240 | $0 | $0 |
| 2020 | $343 | $10,510 | $2,000 | $8,510 |
| 2019 | $332 | $10,220 | $2,000 | $8,220 |
| 2018 | $383 | $10,490 | $2,000 | $8,490 |
| 2017 | $338 | $20,760 | $4,000 | $16,760 |
| 2014 | $323 | $9,980 | $2,000 | $7,980 |
| 2013 | -- | $10,070 | $2,000 | $8,070 |
Agents Affiliated with this Home
-
Lara Graham

Seller's Agent in 2024
Lara Graham
Realty Central
(334) 235-3121
54 in this area
189 Total Sales
-
Laura Morris

Seller Co-Listing Agent in 2024
Laura Morris
Realty Central
(334) 430-8668
29 in this area
54 Total Sales
Map
Source: Montgomery Area Association of REALTORS®
MLS Number: 555142
APN: 10-01-11-1-002-001.000
- 4447 Wares Ferry Rd
- 501 Deerfield Dr
- 4612 Wares Ferry Rd
- 4417 Florence Ct
- 4329 Florence St
- 4325 Salinas Ct
- 708 Ledyard Place
- 480 Avon Rd
- 112 Blake St
- 461 Glade Park Dr
- 101 Blackwood Dr
- 106 Wood Vale Dr
- 452 Planters Rd
- 337 Rebekah Ln
- 4643 Chrystan Rd
- 4337 Beardsley Dr
- 142 Ledyard Dr
- 161 Watson Cir
- 705 Planters Rd
- 3943 Ray Dr
- 4460 Wares Ferry Rd
- 4454 Wares Ferry Rd
- 373 W Rutgers Loop
- 4448 Wares Ferry Rd
- 369 W Rutgers Loop
- 410 Northwestern Rd
- 365 W Rutgers Loop
- 404 Northwestern Rd
- 4442 Wares Ferry Rd
- 4507 Wares Ferry Rd
- 4501 Wares Ferry Rd
- 407 E Rutgers Loop
- 359 W Rutgers Loop
- 4436 Wares Ferry Rd
- 353 Northwestern Rd
- 4515 Wares Ferry Rd
- 360 W Rutgers Loop
- 352 Northwestern Rd
- 411 E Rutgers Loop
- 4430 Wares Ferry Rd
