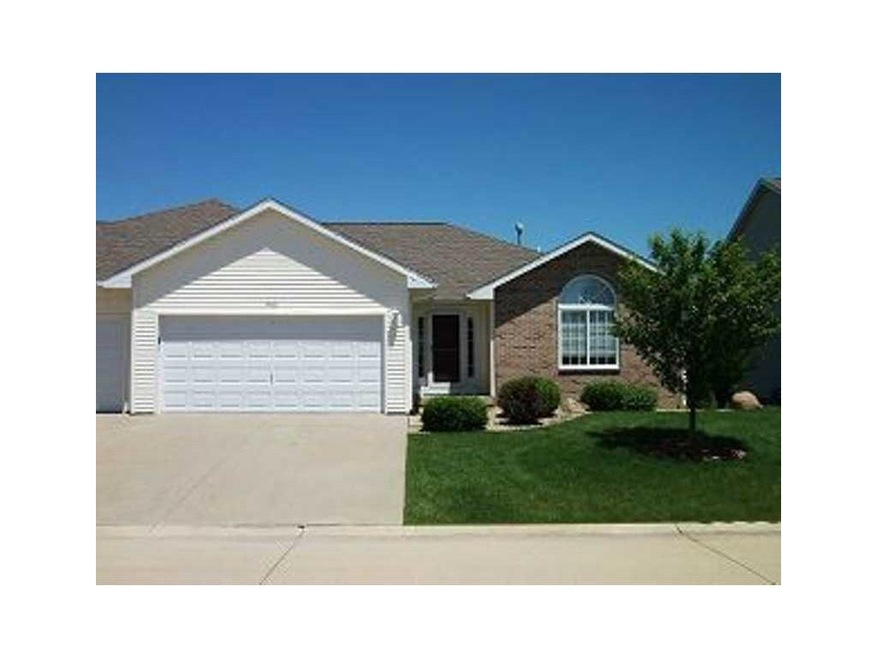
4460 Windemere Ct Unit 4460 Marion, IA 52302
Estimated Value: $271,839 - $312,000
Highlights
- Deck
- Great Room with Fireplace
- Vaulted Ceiling
- Linn-Mar High School Rated A-
- Recreation Room
- Ranch Style House
About This Home
As of May 2014This home is located at 4460 Windemere Ct Unit 4460, Marion, IA 52302 since 30 March 2014 and is currently estimated at $291,210, approximately $126 per square foot. This property was built in 2002. 4460 Windemere Ct Unit 4460 is a home located in Linn County with nearby schools including Linn Grove Elementary School, Excelsior Middle School, and Linn-Mar High School.
Last Agent to Sell the Property
Graf Home Selling Team
GRAF HOME SELLING TEAM & ASSOCIATES Listed on: 03/30/2014
Last Buyer's Agent
Graf Home Selling Team
GRAF HOME SELLING TEAM & ASSOCIATES Listed on: 03/30/2014
Property Details
Home Type
- Condominium
Est. Annual Taxes
- $3,672
Year Built
- 2002
Parking
- 2 Car Attached Garage
Home Design
- Ranch Style House
- Poured Concrete
- Frame Construction
- Vinyl Construction Material
Interior Spaces
- Vaulted Ceiling
- Gas Fireplace
- Great Room with Fireplace
- Living Room
- Recreation Room
- Basement Fills Entire Space Under The House
- Laundry on main level
Kitchen
- Eat-In Kitchen
- Range
- Microwave
- Dishwasher
- Disposal
Bedrooms and Bathrooms
- 4 Bedrooms | 2 Main Level Bedrooms
- Hydromassage or Jetted Bathtub
Additional Features
- Deck
- Cul-De-Sac
- Cable TV Available
Ownership History
Purchase Details
Home Financials for this Owner
Home Financials are based on the most recent Mortgage that was taken out on this home.Purchase Details
Home Financials for this Owner
Home Financials are based on the most recent Mortgage that was taken out on this home.Purchase Details
Home Financials for this Owner
Home Financials are based on the most recent Mortgage that was taken out on this home.Similar Homes in Marion, IA
Home Values in the Area
Average Home Value in this Area
Purchase History
| Date | Buyer | Sale Price | Title Company |
|---|---|---|---|
| Cook Robert E | $193,500 | None Available | |
| Mcguire Construction Inc | $179,500 | None Available | |
| Rollins James H | $176,500 | -- |
Mortgage History
| Date | Status | Borrower | Loan Amount |
|---|---|---|---|
| Previous Owner | Mcguire Construction Inc | $180,000 | |
| Previous Owner | Rollins James H | $80,000 |
Property History
| Date | Event | Price | Change | Sq Ft Price |
|---|---|---|---|---|
| 05/15/2014 05/15/14 | Sold | $193,150 | +0.1% | $84 / Sq Ft |
| 03/31/2014 03/31/14 | Pending | -- | -- | -- |
| 03/30/2014 03/30/14 | For Sale | $192,950 | -- | $84 / Sq Ft |
Tax History Compared to Growth
Tax History
| Year | Tax Paid | Tax Assessment Tax Assessment Total Assessment is a certain percentage of the fair market value that is determined by local assessors to be the total taxable value of land and additions on the property. | Land | Improvement |
|---|---|---|---|---|
| 2023 | $4,584 | $262,600 | $19,500 | $243,100 |
| 2022 | $4,366 | $218,800 | $19,500 | $199,300 |
| 2021 | $4,214 | $218,800 | $19,500 | $199,300 |
| 2020 | $4,214 | $198,900 | $19,500 | $179,400 |
| 2019 | $3,888 | $184,100 | $19,500 | $164,600 |
| 2018 | $3,732 | $184,100 | $19,500 | $164,600 |
| 2017 | $3,732 | $180,200 | $19,500 | $160,700 |
| 2016 | $3,816 | $180,200 | $19,500 | $160,700 |
| 2015 | $3,791 | $179,600 | $19,500 | $160,100 |
| 2014 | $3,604 | $179,600 | $19,500 | $160,100 |
| 2013 | $3,688 | $179,600 | $19,500 | $160,100 |
Agents Affiliated with this Home
-
G
Seller's Agent in 2014
Graf Home Selling Team
GRAF HOME SELLING TEAM & ASSOCIATES
Map
Source: Cedar Rapids Area Association of REALTORS®
MLS Number: 1401990
APN: 10321-76005-01014
- 4505 Windemere Ct Unit 4505
- 4315 Snowgoose Dr
- 2014 49th St Unit 2014
- 2130 Rosewood Ridge Dr
- 4593 Spoonbill Ct Unit 4593
- 1725 49th St
- 4035 Monarch Ave
- 5150 Prairie Ridge Ave
- 1280 44th St Unit B
- 5305 Prairie Ridge Ave
- 4035 Willowbrook Dr
- 2405 Tamerac Dr
- 5525 Kacena Ave Unit 7
- 4241 Justified Dr
- 2931 Eight Bells Dr
- 4040 Willowood Ave
- 4225 Justified Dr
- 4209 Justified Dr
- 4193 Justified Dr
- 4177 Justified Dr
- 4460 Windemere Ct Unit 4460
- 4500 Windemere Ct
- 4560 Windemere Ct Unit 4560
- 4465 Windemere Ct Unit 4465
- 4405 Windemere Ct Unit 4405
- 4590 Windemere Ct Unit 4590
- 4535 Windemere Ct
- 4565 Windemere Ct Unit 4565
- 4595 Windemere Ct
- 4600 Windemere Ct Unit 4600
- 4405 Snowgoose Ct Unit 4405
- 4390 Windemere Way
- 4605 Windemere Ct Unit 4605
- 4490 Snowgoose Ct Unit 4490
- 4630 Snowgoose Ct Unit 4630
- 4690 Snowgoose Ct Unit 4690
- 4595 Snowgoose Ct Unit 4595
- 4565 Snowgoose Ct Unit 4565
- 4505 Snowgoose Ct Unit 4505
- 4695 Snowgoose Ct Unit 4695
