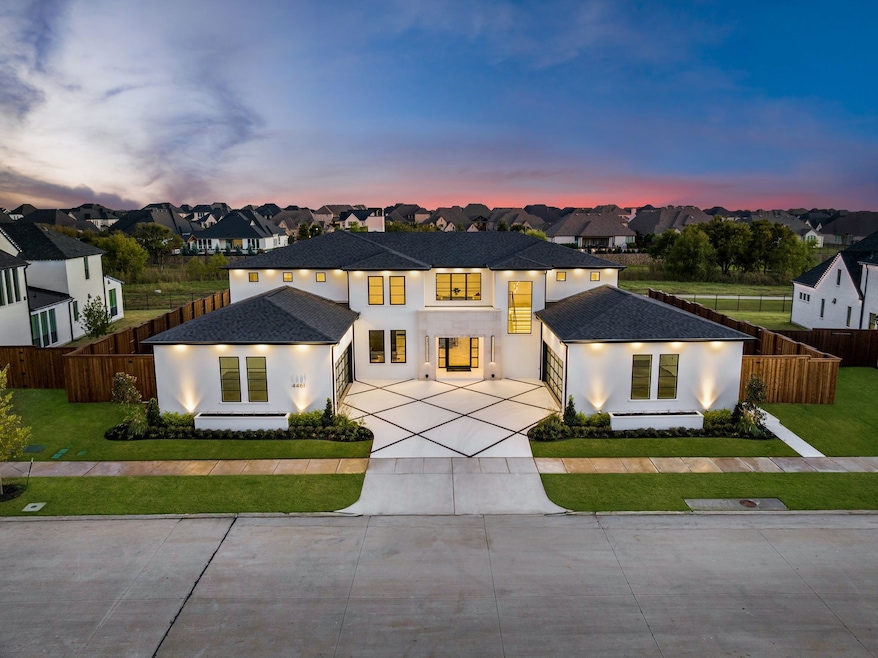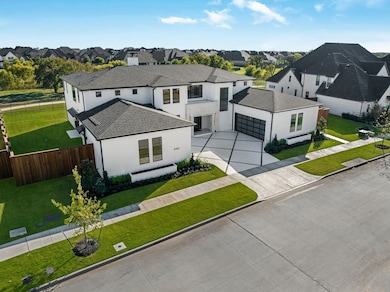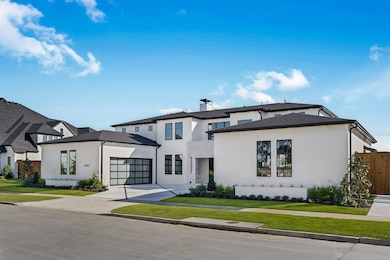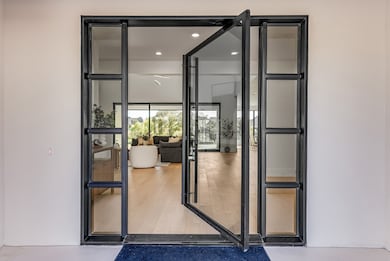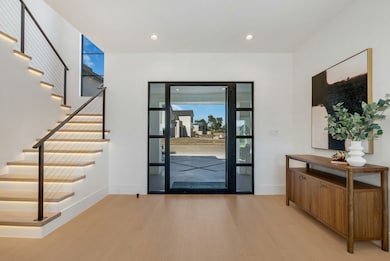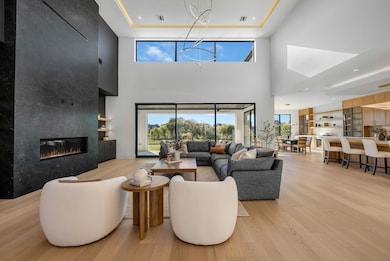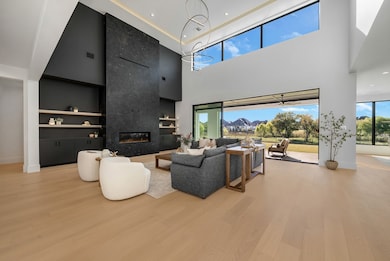4461 Corabelle Ln Prosper, TX 75078
Windsong Ranch NeighborhoodEstimated payment $17,391/month
Highlights
- Popular Property
- Boat Dock
- New Construction
- William Rushing Middle School Rated A
- Fitness Center
- Fishing
About This Home
An architectural statement on a half acre greenbelt homesite, this never-lived-in Shaddock Custom Home blends modern design with livability. Positioned in The Pinnacle at Windsong Ranch, this residence offers privacy and panoramic views within one of Prosper’s top communities. Located in Prosper ISD and minutes from the PGA Headquarters, it combines contemporary architecture with high-end functionality. The modern stucco façade and stone entryway lead through a custom oversized pivot door into a bright interior. Notable for the automotive enthusiast are two oversized garages with six car capacity, sleek glass-paneled doors, RGB Smart LED lighting, optional car lift, and extra storage. Inside, white oak floors, soaring ceilings, and a 72-inch quartzite fireplace define the open-concept living area. The chef’s kitchen features Taj Mahal quartzite countertops, custom white oak wood cabinetry, waterfall island, and Wolf and Sub-Zero appliances, including a built-in Sub-Zero refrigerator, dual Cove dishwashers, pot filler, and wine fridge. Designer lighting, integrated cabinet illumination, and a whole-home water filtration system hook-up ready. This home offers four ensuite bedrooms plus a powder bath. The main level includes a secondary bedroom, private study, indoor-outdoor fitness studio, and flex room ideal for a playroom or media lounge. Upstairs, the primary suite offers a modern fireplace, custom walk-in closet, and a spa bath with a wet room, dual showerheads, and floating vanity. Two additional bedrooms and a bonus room complete the upper level. Outdoor living includes a covered patio, motorized Phantom screens, and a backyard backing to a greenbelt with room for a custom pool. Additional features include a Reme Halo Air Purification System, surround sound hook-up, and a laundry suite. Windsong Ranch residents enjoy resort-style amenities including the crystal-clear lagoon, multiple pools, fitness center, tennis and pickleball courts, parks, and scenic trails.
Home Details
Home Type
- Single Family
Est. Annual Taxes
- $16,648
Year Built
- Built in 2025 | New Construction
Lot Details
- 0.47 Acre Lot
- Wrought Iron Fence
- Wood Fence
- Sprinkler System
- Back Yard
HOA Fees
- $193 Monthly HOA Fees
Parking
- 6 Car Direct Access Garage
- Garage Door Opener
- Driveway
- Additional Parking
Home Design
- Contemporary Architecture
- Slab Foundation
- Composition Roof
- Stucco
Interior Spaces
- 5,495 Sq Ft Home
- 2-Story Property
- Open Floorplan
- Wired For Sound
- Wired For Data
- Built-In Features
- Woodwork
- Ceiling Fan
- Chandelier
- Decorative Lighting
- Stone Fireplace
- Gas Fireplace
- Living Room with Fireplace
- 2 Fireplaces
- Laundry in Utility Room
Kitchen
- Eat-In Kitchen
- Gas Range
- Microwave
- Built-In Refrigerator
- Dishwasher
- Wolf Appliances
- Kitchen Island
- Disposal
Flooring
- Wood
- Tile
Bedrooms and Bathrooms
- 4 Bedrooms
- Fireplace in Primary Bedroom
- Walk-In Closet
Home Security
- Home Security System
- Smart Home
- Fire and Smoke Detector
- Fire Sprinkler System
Outdoor Features
- Covered Patio or Porch
- Exterior Lighting
- Rain Gutters
Schools
- Windsong Ranch Elementary School
- Richland High School
Utilities
- Central Heating and Cooling System
- Vented Exhaust Fan
- High Speed Internet
Listing and Financial Details
- Legal Lot and Block 48 / N
- Assessor Parcel Number R1004645
Community Details
Overview
- Association fees include all facilities, management
- Ccmc Association
- Windsong Ranch Ph 71 Subdivision
Amenities
- Clubhouse
Recreation
- Boat Dock
- Tennis Courts
- Pickleball Courts
- Community Playground
- Fitness Center
- Community Pool
- Fishing
- Park
- Trails
Map
Home Values in the Area
Average Home Value in this Area
Tax History
| Year | Tax Paid | Tax Assessment Tax Assessment Total Assessment is a certain percentage of the fair market value that is determined by local assessors to be the total taxable value of land and additions on the property. | Land | Improvement |
|---|---|---|---|---|
| 2025 | $8,495 | $900,000 | $367,378 | $532,622 |
| 2024 | $8,495 | $459,223 | $459,223 | $0 |
| 2023 | $8,536 | $459,223 | $459,223 | -- |
Property History
| Date | Event | Price | List to Sale | Price per Sq Ft |
|---|---|---|---|---|
| 11/07/2025 11/07/25 | For Sale | $2,999,900 | -- | $546 / Sq Ft |
Purchase History
| Date | Type | Sale Price | Title Company |
|---|---|---|---|
| Special Warranty Deed | -- | None Listed On Document |
Source: North Texas Real Estate Information Systems (NTREIS)
MLS Number: 21101108
APN: R1004645
- 4391 Corabelle Ln
- 4340 Corabelle Ln
- 4410 Cotton Belt Ln
- 4351 Cotton Belt Ln
- 280 Peach Point Rd
- Plan 4532 at Windsong Ranch - 61' Lots
- Plan 5551 at Windsong Ranch - 71' Lots
- Plan 4512 at Windsong Ranch - 61' Lots
- Plan 5531 at Windsong Ranch - 71' Lots
- Plan 4523 at Windsong Ranch - 61' Lots
- Plan 5521 at Windsong Ranch - 71' Lots
- Plan 5511 at Windsong Ranch - 71' Lots
- 4590 Guthrie St
- 4710 Zelder St
- 4701 Belo Dr
- 4711 Belo Dr
- 4200 Coopwood Dr
- Chase II Plan at Windsong Ranch - 61' Series
- Weston II Plan at Windsong Ranch - 61' Series
- Pembrooke II Plan at Windsong Ranch - 61' Series
- 4800 Muleshoe Ln
- 4310 Silver Spur Dr
- 4051 Pepper Grass Ln
- 4110 Mill Pond Dr
- 580 Falling Leaves Dr
- 4100 Woodbine Ln
- 700 Almeda Ln
- 3811 Pepper Grass Ln
- 741 Almeda Ln
- 15505 City Garden Ln
- 15512 Governors Island Way
- 15609 Governors Island Way
- 634 N Teel Pkwy
- 15904 Placid Trail
- 15904 Holly Creek
- 3791 Rosemont Dr
- 971 Yellowcress Dr
- 861 Mountain Laurel Dr
- 3691 Rosemont Dr
- 16016 Perdido Creek Trail
