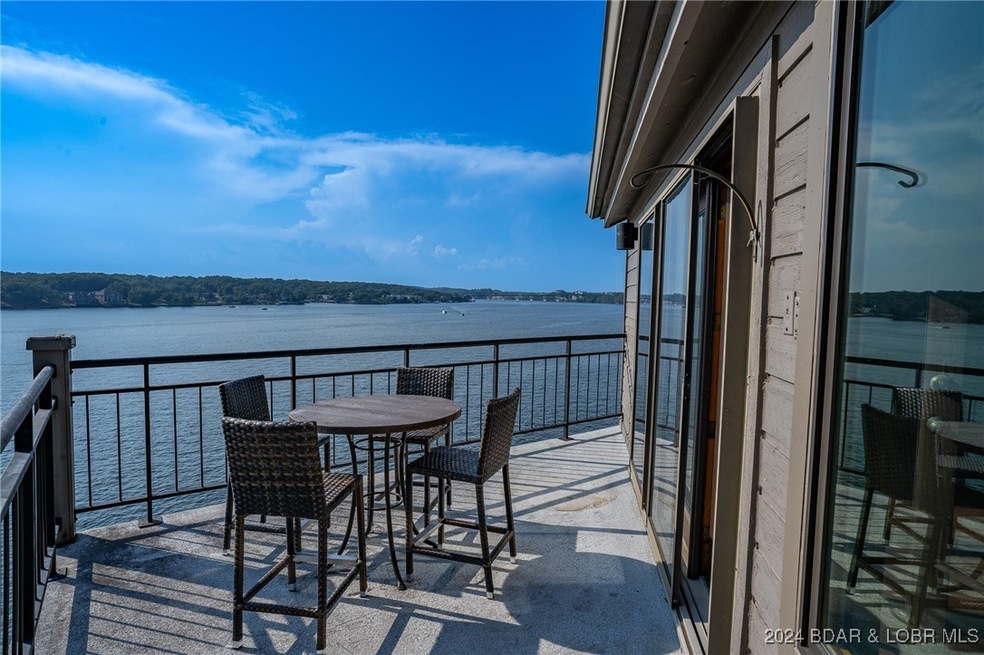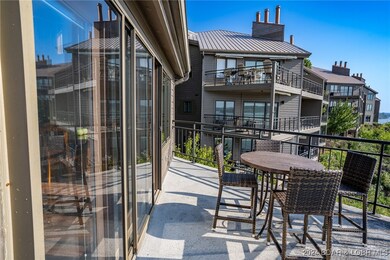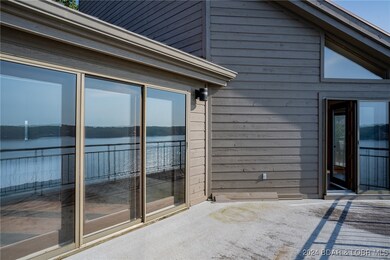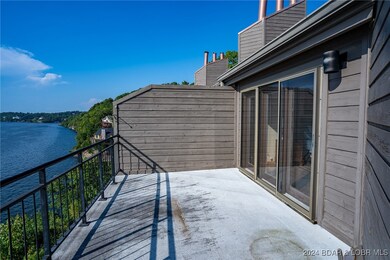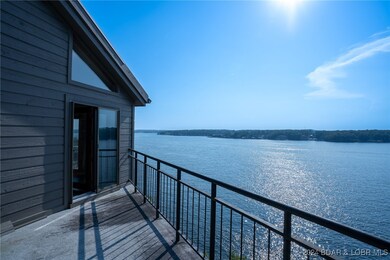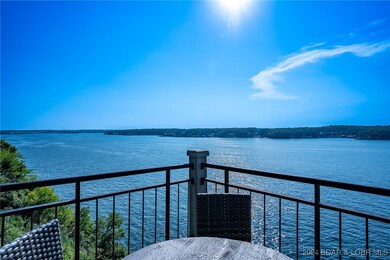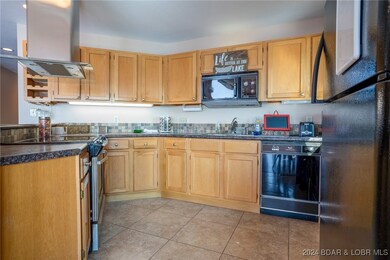
4461 Hamrock Ln Unit 631 Osage Beach, MO 65065
Highlights
- Lake Front
- Fitness Center
- Property fronts a channel
- Boat Dock
- Indoor Pool
- Clubhouse
About This Home
As of September 2024Taking in the Vista of miles of Lake of the Ozarks shoreline from your living room, master suite and two decks will be one of the most joyful experiences ownership of this property will provide you. Early morning coffee and an evening glass of wine on the lakeside deck is what you will miss most when you are not at home. Floorplans like this one are not common anymore but are truly inspirational and offer a lot of privacy. A large 16x42 boat slip and a second 10x14 slip are included. Amenities include a clubhouse, pool, gym, hot tub and Sauna. Come enjoy the Midwest Coast where we have a lifestyle for you!
Last Agent to Sell the Property
Ozark Realty Brokerage Phone: (573) 348-2781 License #2023014281 Listed on: 08/29/2024
Last Buyer's Agent
Ozark Realty Brokerage Phone: (573) 348-2781 License #2023014281 Listed on: 08/29/2024
Property Details
Home Type
- Condominium
Est. Annual Taxes
- $1,609
Year Built
- Built in 1985 | Remodeled
Lot Details
- Property fronts a channel
- Lake Front
- Home fronts a seawall
HOA Fees
- $597 Monthly HOA Fees
Interior Spaces
- 1,822 Sq Ft Home
- 1-Story Property
- Furnished
- Vaulted Ceiling
- Ceiling Fan
- 1 Fireplace
- Window Treatments
Kitchen
- Stove
- Range
- Microwave
- Dishwasher
- Built-In or Custom Kitchen Cabinets
- Disposal
Flooring
- Wood
- Tile
Bedrooms and Bathrooms
- 4 Bedrooms
- Walk-In Closet
- 4 Full Bathrooms
Laundry
- Dryer
- Washer
Parking
- No Garage
- Driveway
Outdoor Features
- Indoor Pool
- Deck
- Open Patio
- Playground
Utilities
- Forced Air Heating and Cooling System
- Water Softener is Owned
- Internet Available
- Cable TV Available
Listing and Financial Details
- Exclusions: Personal Items
- Assessor Parcel Number 0810010000003042107
Community Details
Overview
- Association fees include cable TV, dock reserve, ground maintenance, reserve fund, sewer, water, trash
- Summer Ridge Condominiums Subdivision
Amenities
- Clubhouse
Recreation
- Boat Dock
- Tennis Courts
- Fitness Center
- Community Pool
Ownership History
Purchase Details
Home Financials for this Owner
Home Financials are based on the most recent Mortgage that was taken out on this home.Purchase Details
Home Financials for this Owner
Home Financials are based on the most recent Mortgage that was taken out on this home.Purchase Details
Home Financials for this Owner
Home Financials are based on the most recent Mortgage that was taken out on this home.Purchase Details
Similar Homes in Osage Beach, MO
Home Values in the Area
Average Home Value in this Area
Purchase History
| Date | Type | Sale Price | Title Company |
|---|---|---|---|
| Warranty Deed | -- | None Listed On Document | |
| Warranty Deed | -- | None Listed On Document | |
| Grant Deed | -- | First Title Company | |
| Deed | -- | -- |
Mortgage History
| Date | Status | Loan Amount | Loan Type |
|---|---|---|---|
| Open | $318,750 | New Conventional |
Property History
| Date | Event | Price | Change | Sq Ft Price |
|---|---|---|---|---|
| 09/27/2024 09/27/24 | Sold | -- | -- | -- |
| 08/31/2024 08/31/24 | Pending | -- | -- | -- |
| 08/29/2024 08/29/24 | For Sale | $370,000 | +23.4% | $203 / Sq Ft |
| 08/28/2019 08/28/19 | Sold | -- | -- | -- |
| 07/29/2019 07/29/19 | Pending | -- | -- | -- |
| 04/11/2019 04/11/19 | For Sale | $299,900 | -- | $165 / Sq Ft |
Tax History Compared to Growth
Tax History
| Year | Tax Paid | Tax Assessment Tax Assessment Total Assessment is a certain percentage of the fair market value that is determined by local assessors to be the total taxable value of land and additions on the property. | Land | Improvement |
|---|---|---|---|---|
| 2023 | $1,610 | $36,000 | $0 | $0 |
| 2022 | $1,617 | $36,000 | $0 | $0 |
| 2021 | $1,617 | $36,000 | $0 | $0 |
| 2020 | $1,629 | $36,000 | $0 | $0 |
| 2019 | $1,629 | $36,000 | $0 | $0 |
| 2018 | $1,629 | $36,000 | $0 | $0 |
| 2017 | $1,508 | $36,000 | $0 | $0 |
| 2016 | $1,472 | $36,000 | $0 | $0 |
| 2015 | $1,432 | $36,000 | $0 | $0 |
| 2014 | $1,398 | $36,000 | $0 | $0 |
| 2013 | -- | $36,000 | $0 | $0 |
Agents Affiliated with this Home
-
Dennis Newberry

Seller's Agent in 2024
Dennis Newberry
Ozark Realty
(573) 216-0399
21 in this area
81 Total Sales
-
Jeff Krantz

Seller's Agent in 2019
Jeff Krantz
RE/MAX
(573) 216-0440
362 in this area
1,411 Total Sales
-
MEGAN KING

Seller Co-Listing Agent in 2019
MEGAN KING
RE/MAX
(660) 734-1103
49 in this area
164 Total Sales
-
C
Buyer's Agent in 2019
CANDACE BARTON
RE/MAX
Map
Source: Bagnell Dam Association of REALTORS®
MLS Number: 3567784
APN: 08-1.0-01.1-000.0-003-042.107
- 4473 Hamrock Ln Unit 332
- 4452 Hamrock Ln
- 1479 Cedar Village Rd
- 1323 Castle Ct
- 1325 Castle Ct
- 1369 Bluff Dr
- 1380 Bluff Dr
- 1483 Bluff Dr
- 4499 Ski Dr Unit 346
- 1800 Bluff Drive Bluff Dr
- 2 Bluff Dr
- 432 Indian Pointe Unit 432
- 1034 Indian Pointe Unit 1034
- 812 Indian Pointe Unit 812
- 1639/1640 La Riva
- 1275 Bluff Dr
- 1258 Bonard Ln
- 4595 Sunset Dr
- 4230 Holiday Shores Dr Unit 24
- 245 Indian Pointe Unit 245
