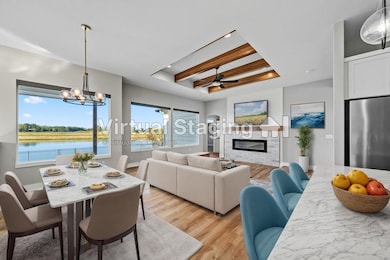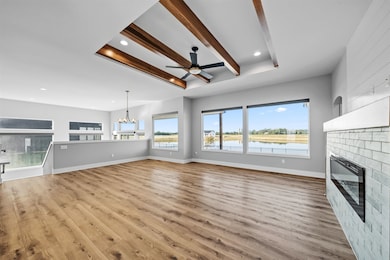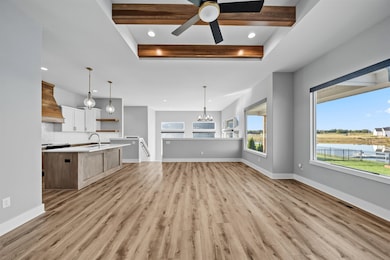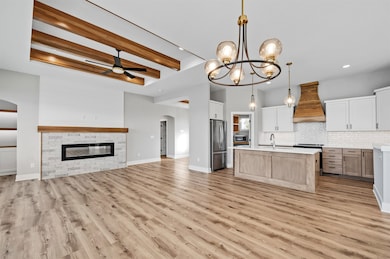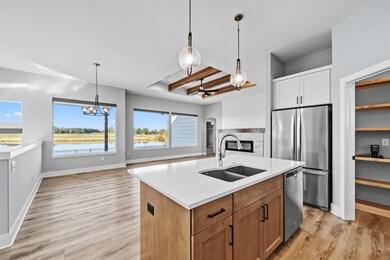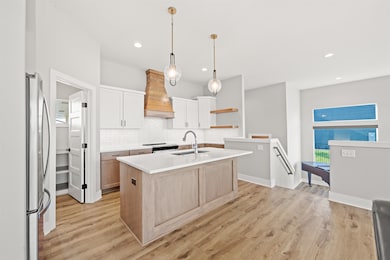Estimated payment $3,428/month
Highlights
- Waterfront
- Community Lake
- Community Pool
- Maize Elementary School Rated A-
- Vaulted Ceiling
- Covered Patio or Porch
About This Home
**Motivated Seller** Discover incredible value in this beautiful home that is priced well below the cost of nearby new construction! This property offers the perfect blend of space, comfort, and convenience without the wait or the premium price tag. Not to mention the landscaping, fencing, & large patio have been completed! This is an incredible lakefront home in the sought-after Henwick neighborhood & boasts 5-bedrooms, 3-bathrooms & 3,054 square feet of beautifully finished living space - including a fully finished basement and an oversized garage. Step inside to a large living room featuring vaulted ceilings and a cozy fireplace, creating a warm and inviting atmosphere. The kitchen is a showstopper with modern finishes, quartz countertops, a walk-in pantry, and plenty of space to cook and entertain. The primary suite is a true retreat, boasting a spa-like ensuite bathroom with a large walk-in shower, dual sinks with abundant storage, and an impressive walk-in closet. Downstairs, the expansive family room includes a wet bar—perfect for hosting game nights or relaxing with family. The lower level also features two additional bedrooms and a full bath. Outside, enjoy the lake view from your fully fenced backyard, complete with an expansive concrete patio ideal for entertaining or soaking in the peaceful setting. You can also use non-motorized vehicles on the water! This stunning home in Maize Schools checks all the boxes—schedule your showing today!
Listing Agent
Keller Williams Hometown Partners License #00240236 Listed on: 11/06/2025

Home Details
Home Type
- Single Family
Est. Annual Taxes
- $7,884
Year Built
- Built in 2021
Lot Details
- 0.3 Acre Lot
- Waterfront
- Wrought Iron Fence
- Sprinkler System
HOA Fees
- $85 Monthly HOA Fees
Parking
- 3 Car Attached Garage
Home Design
- Composition Roof
Interior Spaces
- 1-Story Property
- Wet Bar
- Vaulted Ceiling
- Ceiling Fan
- Fireplace Features Blower Fan
- Combination Dining and Living Room
- Basement
Kitchen
- Walk-In Pantry
- Microwave
- Dishwasher
- Disposal
Flooring
- Carpet
- Luxury Vinyl Tile
Bedrooms and Bathrooms
- 5 Bedrooms
- Walk-In Closet
- 3 Full Bathrooms
Laundry
- Laundry Room
- Laundry on main level
- 220 Volts In Laundry
Outdoor Features
- Covered Deck
- Covered Patio or Porch
Schools
- Maize
- Maize High School
Utilities
- Forced Air Heating and Cooling System
- Heating System Uses Natural Gas
- Irrigation Well
Listing and Financial Details
- Assessor Parcel Number 087-089-29-0-21-01-051.00
Community Details
Overview
- Association fees include recreation facility, gen. upkeep for common ar
- Built by M&M Custom Construction
- Woodard Subdivision
- Community Lake
Recreation
- Community Playground
- Community Pool
Building Details
- Security
Map
Home Values in the Area
Average Home Value in this Area
Tax History
| Year | Tax Paid | Tax Assessment Tax Assessment Total Assessment is a certain percentage of the fair market value that is determined by local assessors to be the total taxable value of land and additions on the property. | Land | Improvement |
|---|---|---|---|---|
| 2025 | $7,889 | $59,881 | $11,201 | $48,680 |
| 2023 | $7,889 | $52,606 | $9,890 | $42,716 |
| 2022 | $4 | $24 | $24 | $0 |
Property History
| Date | Event | Price | List to Sale | Price per Sq Ft |
|---|---|---|---|---|
| 11/19/2025 11/19/25 | Pending | -- | -- | -- |
| 11/06/2025 11/06/25 | For Sale | $510,000 | -- | $167 / Sq Ft |
Purchase History
| Date | Type | Sale Price | Title Company |
|---|---|---|---|
| Warranty Deed | -- | -- | |
| Warranty Deed | -- | -- |
Mortgage History
| Date | Status | Loan Amount | Loan Type |
|---|---|---|---|
| Open | $472,000 | New Conventional |
Source: South Central Kansas MLS
MLS Number: 664480
APN: 089-29-0-21-01-051.00
- 4456 N Bluestem St
- The Bayfield Plan at Long Beach
- 1556-36.7 Plan at Long Beach
- The Seabrook Plan at Long Beach
- Maggie Plan at Long Beach
- Billings Plan at Long Beach
- Missoula Plan at Long Beach
- 1627-36.7 Plan at Long Beach
- Hardin Plan at Long Beach
- Elk Park Plan at Long Beach
- Dolby Bonus Plan at Long Beach
- Dolby Plan at Long Beach
- Bozeman Plan at Long Beach
- 1751-36.7 Plan at Long Beach
- Stapleton Plan at Long Beach
- Shelby Plan at Long Beach
- 1624-36.7 Plan at Long Beach
- 9657 W Cedar Ln
- 9658 W Cedar Ln
- 9623 W Wilkinson Ct

