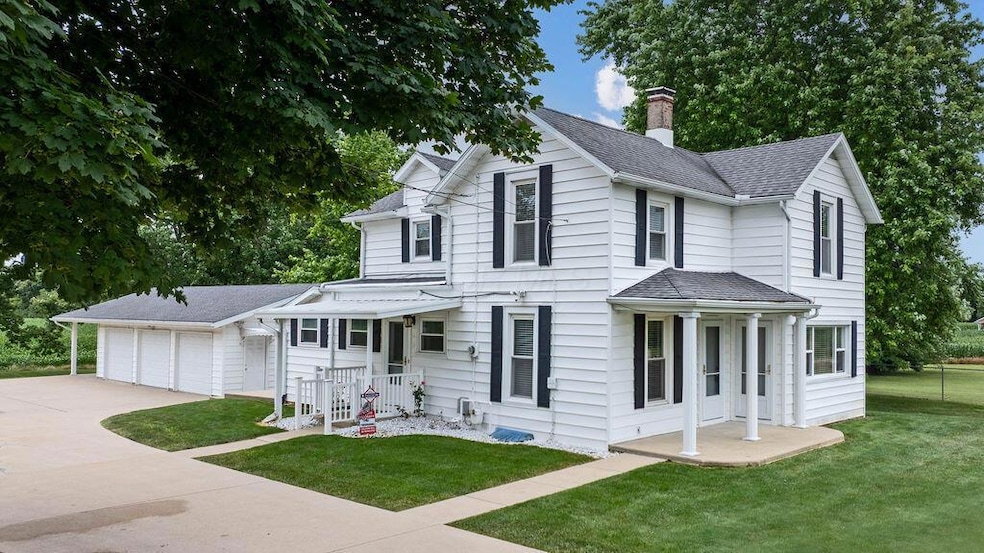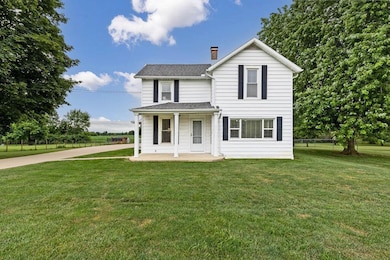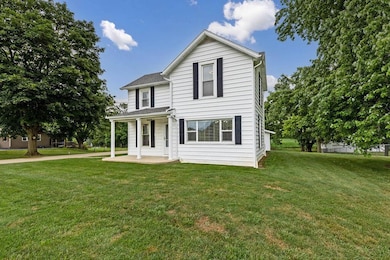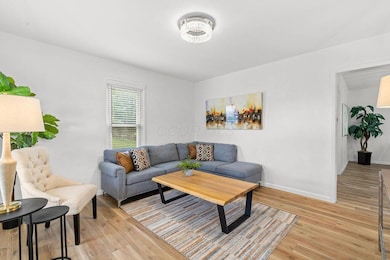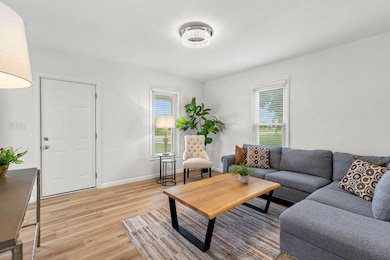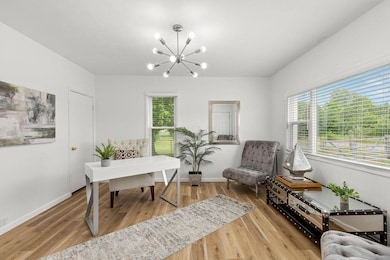4461 New Carlisle Pike Springfield, OH 45504
Cedar Hills/Broadview NeighborhoodEstimated payment $3,147/month
Highlights
- 2.25 Acre Lot
- Farmhouse Style Home
- 6 Car Detached Garage
- Wood Flooring
- No HOA
- In-Law or Guest Suite
About This Home
Wow! Gorgeous, renovated farmhouse on over 2 beautiful acres! Enjoy peaceful country living in this updated 3-bedroom, 2-bath home with a 3 car Garage + Carport or covered Porch! Blending original charm with modern updates, the home features polished hardwood floors upstairs, a remodeled kitchen, and two updated full baths—including a convenient first-floor bath. One of the first-floor rooms includes a closet and could be converted into an additional, first-floor Bed Rm if needed; otherwise, it makes a perfect office! An oversized first-floor Laundry/Mud Rm/Pantry with exterior access near the Garage, adds everyday convenience. In addition to major cosmetic renovations and upgrades to the entire home, mechanical improvements include a newer roof, a new air conditioning system (installed July 2025), along with new siding and windows (2017), providing modern comfort and efficiency throughout the home. Besides the huge 3 car Garage, there is an outbuilding with over 1100 sf of usable enclosed space offering plenty of room for vehicles, recreational equipment, or workshop needs—ideal for hobbyists or anyone needing flexible storage. Set in a quiet rural location, this move-in-ready property offers the perfect balance of country charm, a peaceful respite, and stylish updates! Don't miss this opportunity!
Home Details
Home Type
- Single Family
Est. Annual Taxes
- $3,028
Year Built
- Built in 1916
Parking
- 6 Car Detached Garage
- 1 Carport Space
- Heated Garage
- Side or Rear Entrance to Parking
- Garage Door Opener
Home Design
- Farmhouse Style Home
- Stone Foundation
- Aluminum Siding
Interior Spaces
- 1,894 Sq Ft Home
- 2-Story Property
- Insulated Windows
Kitchen
- Microwave
- Dishwasher
Flooring
- Wood
- Ceramic Tile
Bedrooms and Bathrooms
- 3 Bedrooms
- In-Law or Guest Suite
- Garden Bath
Laundry
- Laundry on main level
- Electric Dryer Hookup
Basement
- Partial Basement
- Basement Cellar
Utilities
- Forced Air Heating and Cooling System
- Heating System Uses Gas
- Water Filtration System
- Well
- Private Sewer
Additional Features
- Patio
- 2.25 Acre Lot
- Pasture
Community Details
- No Home Owners Association
Listing and Financial Details
- Assessor Parcel Number 3000600022100041
Map
Home Values in the Area
Average Home Value in this Area
Tax History
| Year | Tax Paid | Tax Assessment Tax Assessment Total Assessment is a certain percentage of the fair market value that is determined by local assessors to be the total taxable value of land and additions on the property. | Land | Improvement |
|---|---|---|---|---|
| 2024 | $2,951 | $59,120 | $15,520 | $43,600 |
| 2023 | $2,951 | $59,120 | $15,520 | $43,600 |
| 2022 | $2,927 | $59,120 | $15,520 | $43,600 |
| 2021 | $2,588 | $46,790 | $12,030 | $34,760 |
| 2020 | $2,609 | $46,790 | $12,030 | $34,760 |
| 2019 | $2,650 | $46,790 | $12,030 | $34,760 |
| 2018 | $2,069 | $36,000 | $10,940 | $25,060 |
| 2017 | $1,574 | $35,995 | $10,938 | $25,057 |
| 2016 | $1,420 | $35,995 | $10,938 | $25,057 |
| 2015 | $1,421 | $35,095 | $10,938 | $24,157 |
| 2014 | $1,425 | $35,095 | $10,938 | $24,157 |
| 2013 | $1,239 | $35,095 | $10,938 | $24,157 |
Property History
| Date | Event | Price | List to Sale | Price per Sq Ft |
|---|---|---|---|---|
| 11/14/2025 11/14/25 | Price Changed | $549,900 | -8.3% | $290 / Sq Ft |
| 09/09/2025 09/09/25 | Price Changed | $599,900 | -7.7% | $317 / Sq Ft |
| 07/26/2025 07/26/25 | Price Changed | $649,900 | -10.4% | $343 / Sq Ft |
| 07/20/2025 07/20/25 | For Sale | $725,000 | -- | $383 / Sq Ft |
Purchase History
| Date | Type | Sale Price | Title Company |
|---|---|---|---|
| Warranty Deed | -- | None Available | |
| Quit Claim Deed | -- | None Available |
Source: Columbus and Central Ohio Regional MLS
MLS Number: 225026899
APN: 30-00600-02210-0041
- 1540 Faux Satin Dr
- 2125 S Tecumseh Rd
- 816 W Liberty St
- 44 W High St Unit B
- 913 S Limestone St
- 3729 Marion Dr
- 909 S Limestone St
- 1129.5 Garfield Ave
- 6846 Emerald Ave Unit 6844
- 314 Selma Rd Unit 1/2
- 314 Selma Rd
- 312 Selma Rd
- 312 Selma Rd Unit 1/2
- 536 Homeview Ave
- 731 E High St
- 2310 N Limestone St
- 700 E McCreight Ave
- 80 Twin Lakes Dr
- 1576 E High St
- 1580 Highland Ave Unit 1582 1/2
