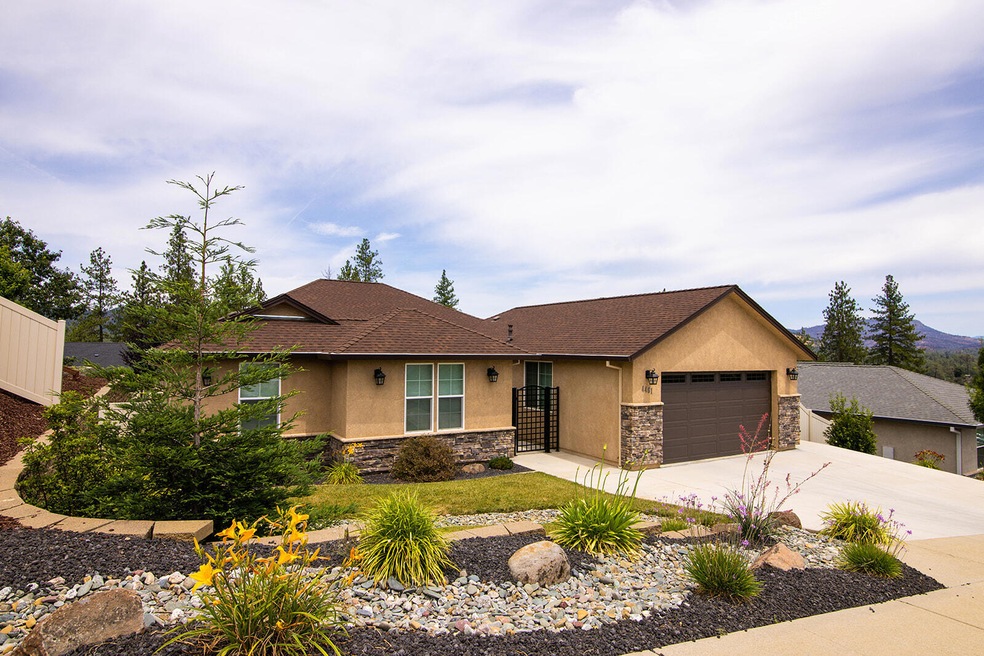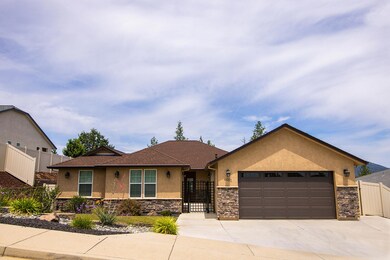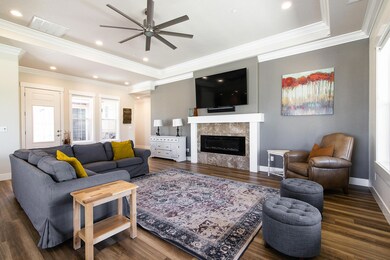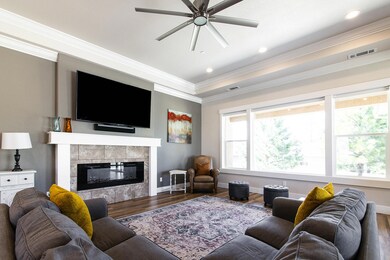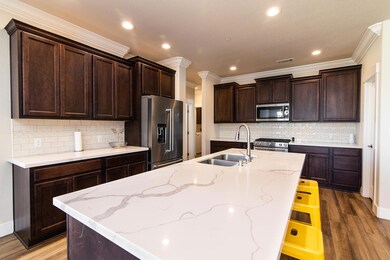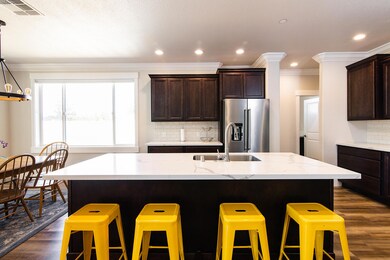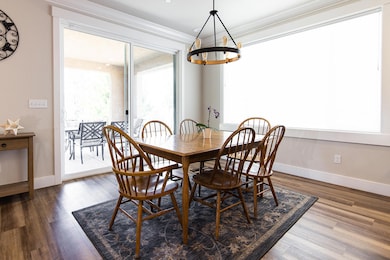
4461 Risstay Way Shasta Lake, CA 96019
Pine Grove NeighborhoodHighlights
- Panoramic View
- Quartz Countertops
- Double Vanity
- Contemporary Architecture
- Oversized Parking
- Breakfast Bar
About This Home
As of July 2022Hard to find Four bed 3 full bath home!
Perfect entertaining home with indoor and outdoor spaces for groups to gather. Gated Courtyard, large open living spaces, open kitchen for food prep and presentation, covered north side patio with inspiring views.
Modern home which boasts a bright open floor-plan, panoramic vistas, large covered deck, and highly desired & friendly neighborhood. All key elements for a positive home-life.
Keep your utility costs down with energy efficient HVAC unit for summer cooling, fireplace for winter warmth, and tankless water heater.
Other home features include: Quartz
counter-tops, large kitchen island, walk-in pantry, crown molding, decorative tile shower w/ceiling mounted rain head, 2x6 construction & more
Last Agent to Sell the Property
eXp Realty of California, Inc. License #02022857 Listed on: 06/09/2022

Home Details
Home Type
- Single Family
Est. Annual Taxes
- $6,431
Year Built
- Built in 2019
Property Views
- Panoramic
- Trees
- Mountain
- Valley
Home Design
- Contemporary Architecture
- Slab Foundation
- Composition Roof
- Stucco
- Stone
Interior Spaces
- 2,190 Sq Ft Home
- 1-Story Property
Kitchen
- Breakfast Bar
- Built-In Microwave
- Kitchen Island
- Quartz Countertops
Bedrooms and Bathrooms
- 4 Bedrooms
- 3 Full Bathrooms
- Double Vanity
Parking
- Oversized Parking
- Off-Street Parking
Additional Features
- Landscaped
- Forced Air Heating and Cooling System
Community Details
- Property has a Home Owners Association
- Deer Creek Manor Subdivision
Listing and Financial Details
- Assessor Parcel Number 075-620-007-000
Ownership History
Purchase Details
Home Financials for this Owner
Home Financials are based on the most recent Mortgage that was taken out on this home.Purchase Details
Home Financials for this Owner
Home Financials are based on the most recent Mortgage that was taken out on this home.Purchase Details
Home Financials for this Owner
Home Financials are based on the most recent Mortgage that was taken out on this home.Purchase Details
Similar Homes in Shasta Lake, CA
Home Values in the Area
Average Home Value in this Area
Purchase History
| Date | Type | Sale Price | Title Company |
|---|---|---|---|
| Grant Deed | $550,000 | Fidelity National Title | |
| Grant Deed | $430,000 | Placer Title Company | |
| Grant Deed | $300,000 | Placer Title Co | |
| Grant Deed | -- | None Available |
Mortgage History
| Date | Status | Loan Amount | Loan Type |
|---|---|---|---|
| Open | $494,450 | New Conventional | |
| Previous Owner | $431,000 | New Conventional | |
| Previous Owner | $429,900 | New Conventional | |
| Previous Owner | $1,026,000 | Construction |
Property History
| Date | Event | Price | Change | Sq Ft Price |
|---|---|---|---|---|
| 05/14/2025 05/14/25 | Price Changed | $599,900 | -3.2% | $274 / Sq Ft |
| 04/18/2025 04/18/25 | Price Changed | $619,900 | -0.8% | $283 / Sq Ft |
| 03/21/2025 03/21/25 | For Sale | $625,000 | +13.6% | $285 / Sq Ft |
| 07/13/2022 07/13/22 | Sold | $550,000 | 0.0% | $251 / Sq Ft |
| 06/14/2022 06/14/22 | Pending | -- | -- | -- |
| 06/08/2022 06/08/22 | For Sale | $550,000 | +27.9% | $251 / Sq Ft |
| 03/04/2020 03/04/20 | Sold | $429,900 | 0.0% | $196 / Sq Ft |
| 02/03/2020 02/03/20 | Pending | -- | -- | -- |
| 01/27/2020 01/27/20 | For Sale | $429,900 | -- | $196 / Sq Ft |
Tax History Compared to Growth
Tax History
| Year | Tax Paid | Tax Assessment Tax Assessment Total Assessment is a certain percentage of the fair market value that is determined by local assessors to be the total taxable value of land and additions on the property. | Land | Improvement |
|---|---|---|---|---|
| 2025 | $6,431 | $572,220 | $83,232 | $488,988 |
| 2024 | $6,316 | $561,000 | $81,600 | $479,400 |
| 2023 | $6,316 | $550,000 | $80,000 | $470,000 |
| 2022 | $5,119 | $443,039 | $77,292 | $365,747 |
| 2021 | $5,056 | $434,353 | $75,777 | $358,576 |
| 2020 | $5,162 | $441,500 | $76,500 | $365,000 |
| 2019 | $637 | $31,318 | $31,318 | $0 |
| 2018 | $636 | $30,704 | $30,704 | $0 |
| 2017 | $512 | $30,102 | $30,102 | $0 |
| 2016 | $491 | $29,512 | $29,512 | $0 |
Agents Affiliated with this Home
-
Drew Wahlund

Seller's Agent in 2025
Drew Wahlund
Wahlund & Co. Realty Group
(530) 510-3412
11 in this area
947 Total Sales
-
JR McGee
J
Seller's Agent in 2022
JR McGee
eXp Realty of California, Inc.
(530) 782-0171
3 in this area
169 Total Sales
-
Kyle German

Buyer Co-Listing Agent in 2022
Kyle German
Wahlund & Co. Realty Group
(530) 605-8825
7 in this area
287 Total Sales
-
S
Seller's Agent in 2020
Samuel Yount
Banner Real Estate
-
J
Buyer's Agent in 2020
J.R. MCGEE
eXp Realty of California, Inc.
-
Jesse Eline
J
Buyer Co-Listing Agent in 2020
Jesse Eline
eXp Realty of Northern California, Inc.
(530) 605-6776
1 in this area
221 Total Sales
Map
Source: Shasta Association of REALTORS®
MLS Number: 22-2888
APN: 075-620-007-000
- 4537 Risstay Way
- 4620 Orkney Place Unit 3
- 2919 Buckingham Dr
- 4471 Trinity St
- 3097 Butterfly Ln
- 2933 Oak St
- 2420 Ostling Ave
- 2319 Ostling Ave
- 2926 Chaucer Way
- 4592 Impression Way
- 4075 Pembroke Ln
- 4200 Pine Grove Ave
- 3255 Wandsworth Dr
- 3126 Chaucer Way
- 0 Avington Way
- 3977 Idaho Way
- 2203 Montana Ave
- 2332 Washington Ave
- 2147 Montana Ave
- 2141 Hardenbrook Ave
