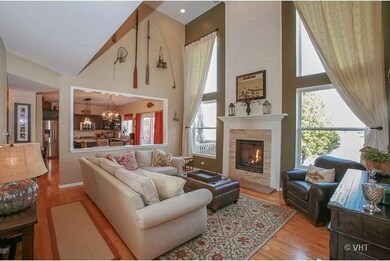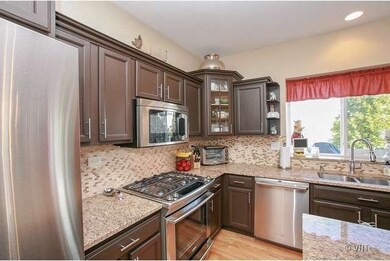
4461 Whitehall Ln Algonquin, IL 60102
Far West Algonquin NeighborhoodHighlights
- Water Views
- Deck
- Vaulted Ceiling
- Mackeben Elementary School Rated A-
- Pond
- Wood Flooring
About This Home
As of April 2023This spacious Sterling model w/premium pond view is move-in ready for you with numerous updates! Main level features flowing hdwd flrs throughout, 2 story fam. rm w/Heatilator firepl., kitchen w/high-end SS appliances & granite ctrs, butler pantry, and separate office. Upstairs has 4 bedrooms including spacious master w/updated bath and huge walk-in. Bsmt has bath rough-in. New roof '08, new hot wtr htr & sump '11
Last Buyer's Agent
Berkshire Hathaway HomeServices Starck Real Estate License #475127059

Home Details
Home Type
- Single Family
Est. Annual Taxes
- $10,038
Year Built
- 2001
HOA Fees
- $55 per month
Parking
- Attached Garage
- Garage Transmitter
- Garage Door Opener
- Driveway
- Garage Is Owned
Home Design
- Brick Exterior Construction
- Slab Foundation
- Asphalt Shingled Roof
- Vinyl Siding
Interior Spaces
- Vaulted Ceiling
- Skylights
- Wood Burning Fireplace
- Heatilator
- Dining Area
- Home Office
- Wood Flooring
- Water Views
- Storm Screens
Kitchen
- Breakfast Bar
- Walk-In Pantry
- Butlers Pantry
- Oven or Range
- Microwave
- High End Refrigerator
- Dishwasher
- Stainless Steel Appliances
- Kitchen Island
- Disposal
Bedrooms and Bathrooms
- Primary Bathroom is a Full Bathroom
- Dual Sinks
- Garden Bath
- Separate Shower
Laundry
- Laundry on main level
- Dryer
- Washer
Unfinished Basement
- English Basement
- Rough-In Basement Bathroom
Outdoor Features
- Pond
- Deck
Utilities
- Central Air
- Heating System Uses Gas
Listing and Financial Details
- Homeowner Tax Exemptions
- $9,000 Seller Concession
Ownership History
Purchase Details
Home Financials for this Owner
Home Financials are based on the most recent Mortgage that was taken out on this home.Purchase Details
Home Financials for this Owner
Home Financials are based on the most recent Mortgage that was taken out on this home.Purchase Details
Home Financials for this Owner
Home Financials are based on the most recent Mortgage that was taken out on this home.Purchase Details
Home Financials for this Owner
Home Financials are based on the most recent Mortgage that was taken out on this home.Purchase Details
Purchase Details
Home Financials for this Owner
Home Financials are based on the most recent Mortgage that was taken out on this home.Purchase Details
Home Financials for this Owner
Home Financials are based on the most recent Mortgage that was taken out on this home.Purchase Details
Home Financials for this Owner
Home Financials are based on the most recent Mortgage that was taken out on this home.Similar Homes in the area
Home Values in the Area
Average Home Value in this Area
Purchase History
| Date | Type | Sale Price | Title Company |
|---|---|---|---|
| Warranty Deed | $561,000 | None Listed On Document | |
| Warranty Deed | $324,000 | Baird & Warner Title Svcs In | |
| Warranty Deed | $305,000 | Baird & Warner Title Service | |
| Special Warranty Deed | $318,000 | Wheatland Title | |
| Legal Action Court Order | -- | Wheatland Title | |
| Warranty Deed | $312,500 | First American Title | |
| Warranty Deed | $312,500 | First American Title | |
| Warranty Deed | $290,119 | 1St American Title |
Mortgage History
| Date | Status | Loan Amount | Loan Type |
|---|---|---|---|
| Open | $480,290 | FHA | |
| Previous Owner | $283,300 | New Conventional | |
| Previous Owner | $5,035 | FHA | |
| Previous Owner | $315,568 | FHA | |
| Previous Owner | $318,131 | FHA | |
| Previous Owner | $300,945 | FHA | |
| Previous Owner | $203,000 | Purchase Money Mortgage | |
| Previous Owner | $281,250 | No Value Available | |
| Previous Owner | $228,000 | No Value Available |
Property History
| Date | Event | Price | Change | Sq Ft Price |
|---|---|---|---|---|
| 04/26/2023 04/26/23 | Sold | $561,000 | +12.2% | $222 / Sq Ft |
| 03/27/2023 03/27/23 | Pending | -- | -- | -- |
| 03/23/2023 03/23/23 | For Sale | $499,900 | +54.3% | $198 / Sq Ft |
| 12/30/2014 12/30/14 | Sold | $324,000 | -0.3% | $128 / Sq Ft |
| 11/13/2014 11/13/14 | Pending | -- | -- | -- |
| 11/03/2014 11/03/14 | For Sale | $325,000 | -- | $129 / Sq Ft |
Tax History Compared to Growth
Tax History
| Year | Tax Paid | Tax Assessment Tax Assessment Total Assessment is a certain percentage of the fair market value that is determined by local assessors to be the total taxable value of land and additions on the property. | Land | Improvement |
|---|---|---|---|---|
| 2024 | $10,038 | $147,457 | $9,783 | $137,674 |
| 2023 | $9,757 | $132,462 | $8,788 | $123,674 |
| 2022 | $9,286 | $120,617 | $8,002 | $112,615 |
| 2021 | $8,983 | $113,596 | $7,536 | $106,060 |
| 2020 | $8,850 | $110,566 | $7,335 | $103,231 |
| 2019 | $8,620 | $107,743 | $7,148 | $100,595 |
| 2018 | $9,568 | $117,280 | $8,044 | $109,236 |
| 2017 | $9,386 | $110,527 | $7,581 | $102,946 |
| 2016 | $9,487 | $105,084 | $7,208 | $97,876 |
| 2013 | -- | $90,934 | $13,895 | $77,039 |
Agents Affiliated with this Home
-

Seller's Agent in 2023
Oksana Melnchyn
Cambridge Realty LLC
(312) 919-3646
1 in this area
115 Total Sales
-
I
Buyer's Agent in 2023
Indira Krizevac
Prime Location Realty INC
(312) 206-4526
1 in this area
18 Total Sales
-

Seller's Agent in 2014
Robert Homa
Baird Warner
(630) 567-7196
28 Total Sales
-

Buyer's Agent in 2014
Linda Kampschroer
Berkshire Hathaway HomeServices Starck Real Estate
(847) 909-2460
22 Total Sales
Map
Source: Midwest Real Estate Data (MRED)
MLS Number: MRD08765700
APN: 18-26-478-018
- 681 Tuscany Dr
- 3 Camberwell Ct
- 8 Hithergreen Ct
- 4091 Georgetown Cir
- 620 S Annandale Dr
- 8 Georgetown Ct
- 9105 Algonquin Rd
- 541 Clover Dr
- 3721 Bunker Hill Dr
- 3720 Bunker Hill Dr
- 3741 Persimmon Dr
- 11300 Wildridge Ln
- 11320 Wildridge Ln
- 11340 Wildridge Ln
- 940 Treeline Dr
- 11370 Wildridge Ln
- 4210 Coyote Lakes Cir
- 11361 Wildridge Ln
- 11371 Wildridge Ln
- 11381 Wildridge Ln






