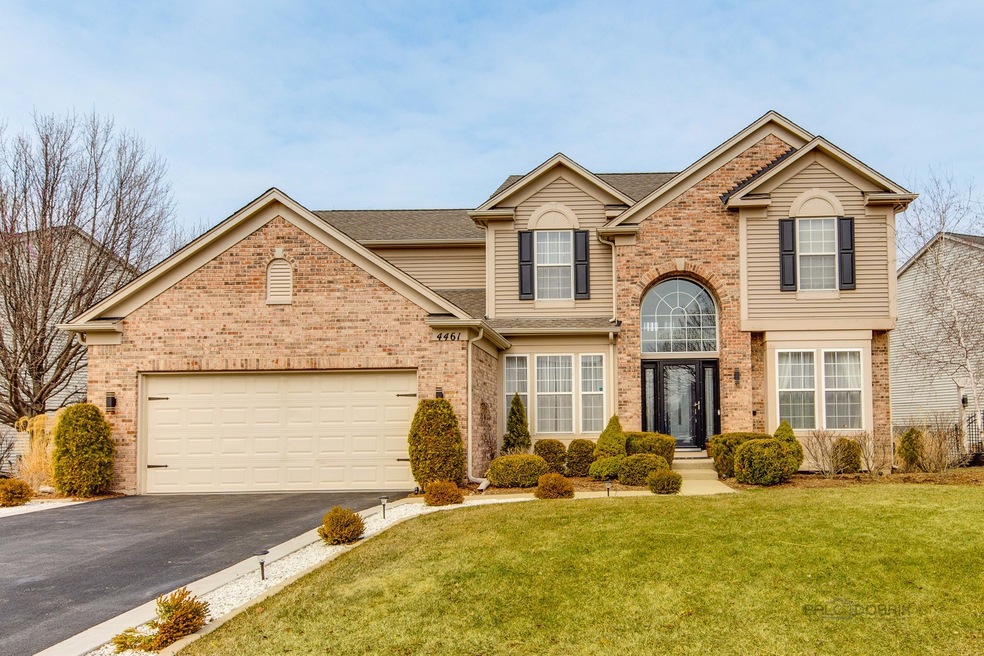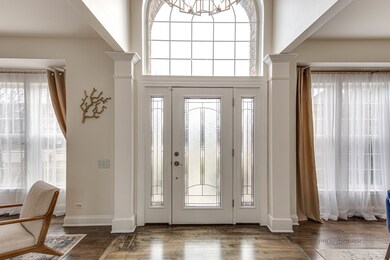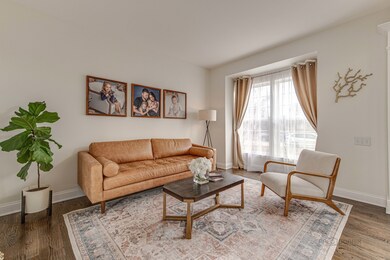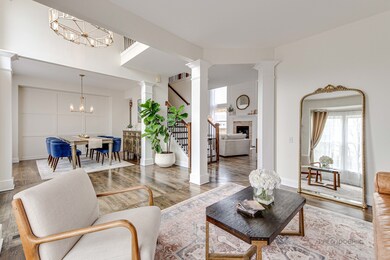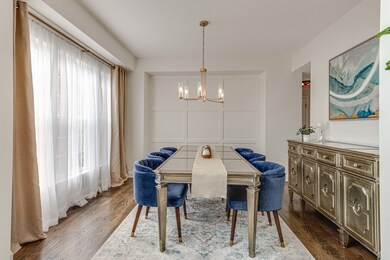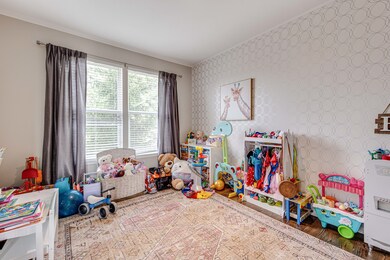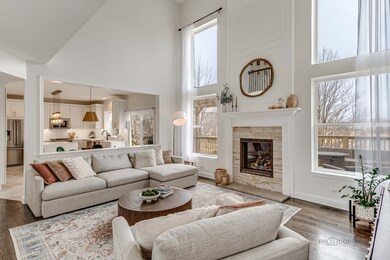
4461 Whitehall Ln Algonquin, IL 60102
Far West Algonquin NeighborhoodHighlights
- Waterfront
- Community Lake
- Property is near a park
- Mackeben Elementary School Rated A-
- Deck
- Pond
About This Home
As of April 2023Multiple offers received. H&B by Monday 10am. Do not miss this incredible opportunity to move into a spacious 4 bed/3.1 bath PULTE home. Brand new floors all throughout the 2nd floor. Main floor private office with an abundance of natural light. Oversized two-story family room with fireplace perfect for entertaining, open to new chefs kitchen features an eat-in area, ample storage, quartz countertops, 42" cabinets, and SS appliances! Butler's pantry leads to the intimate dining room for family gatherings. First-floor laundry within the mudroom. Inviting primary suite with vaulted ceiling featuring a huge walk-in closet and en suite bathroom with double sink and soaking tub. Full finished basement with recreation room and full bathroom. New driveway. New deck(2022) off kitchen overlooking backyard and pound. New water heater and water softener (2022). New windows. Electric fence. Move right in and enjoy!
Last Agent to Sell the Property
Cambridge Realty LLC License #471020810 Listed on: 03/23/2023
Home Details
Home Type
- Single Family
Est. Annual Taxes
- $8,982
Year Built
- Built in 2001 | Remodeled in 2022
Lot Details
- 7,405 Sq Ft Lot
- Lot Dimensions are 52x120x32x64x120
- Waterfront
- Paved or Partially Paved Lot
HOA Fees
- $62 Monthly HOA Fees
Parking
- 2 Car Attached Garage
- Garage Transmitter
- Garage Door Opener
- Driveway
- Parking Space is Owned
Home Design
- Asphalt Roof
- Concrete Perimeter Foundation
Interior Spaces
- 2,528 Sq Ft Home
- 2-Story Property
- Vaulted Ceiling
- Ceiling Fan
- Skylights
- Wood Burning Fireplace
- Heatilator
- Family Room with Fireplace
- 2 Fireplaces
- Living Room
- Formal Dining Room
- Home Office
- Wood Flooring
- Water Views
Kitchen
- Breakfast Bar
- Range
- Microwave
- Dishwasher
- Stainless Steel Appliances
- Disposal
Bedrooms and Bathrooms
- 4 Bedrooms
- 4 Potential Bedrooms
- Dual Sinks
- Garden Bath
- Separate Shower
Laundry
- Laundry Room
- Laundry on main level
- Dryer
- Washer
Finished Basement
- Basement Fills Entire Space Under The House
- Sump Pump
- Fireplace in Basement
- Finished Basement Bathroom
- Basement Storage
Home Security
- Storm Screens
- Carbon Monoxide Detectors
Outdoor Features
- Pond
- Deck
Location
- Property is near a park
Schools
- Conley Elementary School
- Heineman Middle School
- Huntley High School
Utilities
- Central Air
- Humidifier
- Heating System Uses Natural Gas
- Water Softener is Owned
- Satellite Dish
Community Details
- Manchester Lakes Estates Subdivision, Sterling Floorplan
- Community Lake
Listing and Financial Details
- Homeowner Tax Exemptions
Ownership History
Purchase Details
Home Financials for this Owner
Home Financials are based on the most recent Mortgage that was taken out on this home.Purchase Details
Home Financials for this Owner
Home Financials are based on the most recent Mortgage that was taken out on this home.Purchase Details
Home Financials for this Owner
Home Financials are based on the most recent Mortgage that was taken out on this home.Purchase Details
Home Financials for this Owner
Home Financials are based on the most recent Mortgage that was taken out on this home.Purchase Details
Purchase Details
Home Financials for this Owner
Home Financials are based on the most recent Mortgage that was taken out on this home.Purchase Details
Home Financials for this Owner
Home Financials are based on the most recent Mortgage that was taken out on this home.Purchase Details
Home Financials for this Owner
Home Financials are based on the most recent Mortgage that was taken out on this home.Similar Homes in Algonquin, IL
Home Values in the Area
Average Home Value in this Area
Purchase History
| Date | Type | Sale Price | Title Company |
|---|---|---|---|
| Warranty Deed | $561,000 | None Listed On Document | |
| Warranty Deed | $324,000 | Baird & Warner Title Svcs In | |
| Warranty Deed | $305,000 | Baird & Warner Title Service | |
| Special Warranty Deed | $318,000 | Wheatland Title | |
| Legal Action Court Order | -- | Wheatland Title | |
| Warranty Deed | $312,500 | First American Title | |
| Warranty Deed | $312,500 | First American Title | |
| Warranty Deed | $290,119 | 1St American Title |
Mortgage History
| Date | Status | Loan Amount | Loan Type |
|---|---|---|---|
| Open | $480,290 | FHA | |
| Previous Owner | $283,300 | New Conventional | |
| Previous Owner | $5,035 | FHA | |
| Previous Owner | $315,568 | FHA | |
| Previous Owner | $318,131 | FHA | |
| Previous Owner | $300,945 | FHA | |
| Previous Owner | $203,000 | Purchase Money Mortgage | |
| Previous Owner | $281,250 | No Value Available | |
| Previous Owner | $228,000 | No Value Available |
Property History
| Date | Event | Price | Change | Sq Ft Price |
|---|---|---|---|---|
| 04/26/2023 04/26/23 | Sold | $561,000 | +12.2% | $222 / Sq Ft |
| 03/27/2023 03/27/23 | Pending | -- | -- | -- |
| 03/23/2023 03/23/23 | For Sale | $499,900 | +54.3% | $198 / Sq Ft |
| 12/30/2014 12/30/14 | Sold | $324,000 | -0.3% | $128 / Sq Ft |
| 11/13/2014 11/13/14 | Pending | -- | -- | -- |
| 11/03/2014 11/03/14 | For Sale | $325,000 | -- | $129 / Sq Ft |
Tax History Compared to Growth
Tax History
| Year | Tax Paid | Tax Assessment Tax Assessment Total Assessment is a certain percentage of the fair market value that is determined by local assessors to be the total taxable value of land and additions on the property. | Land | Improvement |
|---|---|---|---|---|
| 2024 | $10,038 | $147,457 | $9,783 | $137,674 |
| 2023 | $9,757 | $132,462 | $8,788 | $123,674 |
| 2022 | $9,286 | $120,617 | $8,002 | $112,615 |
| 2021 | $8,983 | $113,596 | $7,536 | $106,060 |
| 2020 | $8,850 | $110,566 | $7,335 | $103,231 |
| 2019 | $8,620 | $107,743 | $7,148 | $100,595 |
| 2018 | $9,568 | $117,280 | $8,044 | $109,236 |
| 2017 | $9,386 | $110,527 | $7,581 | $102,946 |
| 2016 | $9,487 | $105,084 | $7,208 | $97,876 |
| 2013 | -- | $90,934 | $13,895 | $77,039 |
Agents Affiliated with this Home
-

Seller's Agent in 2023
Oksana Melnchyn
Cambridge Realty LLC
(312) 919-3646
1 in this area
114 Total Sales
-
I
Buyer's Agent in 2023
Indira Krizevac
Prime Location Realty INC
(312) 206-4526
1 in this area
18 Total Sales
-

Seller's Agent in 2014
Robert Homa
Baird Warner
(630) 567-7196
30 Total Sales
-

Buyer's Agent in 2014
Linda Kampschroer
Berkshire Hathaway HomeServices Starck Real Estate
(847) 909-2460
22 Total Sales
Map
Source: Midwest Real Estate Data (MRED)
MLS Number: 11743307
APN: 18-26-478-018
- 681 Tuscany Dr
- 3 Camberwell Ct
- 8 Hithergreen Ct
- 4091 Georgetown Cir
- 620 S Annandale Dr
- 8 Georgetown Ct
- 9105 Algonquin Rd
- 541 Clover Dr
- 3721 Bunker Hill Dr
- 3720 Bunker Hill Dr
- 3741 Persimmon Dr
- 11300 Wildridge Ln
- 11320 Wildridge Ln
- 11340 Wildridge Ln
- 940 Treeline Dr
- 11370 Wildridge Ln
- 4210 Coyote Lakes Cir
- 11361 Wildridge Ln
- 11371 Wildridge Ln
- 11381 Wildridge Ln
