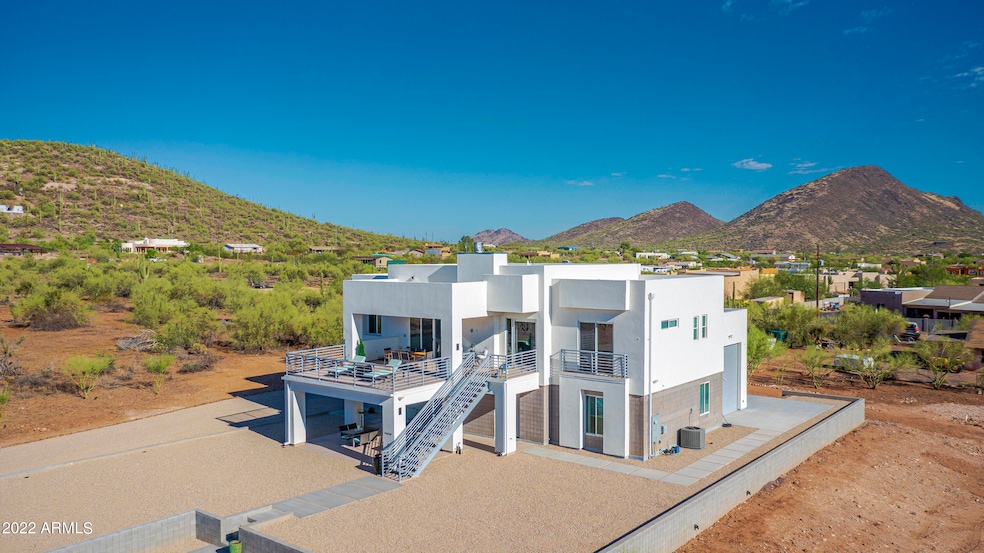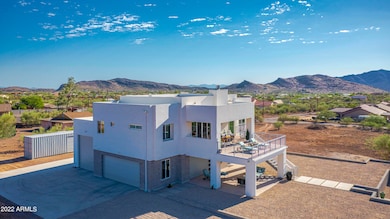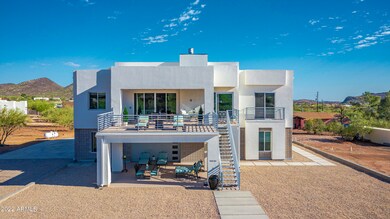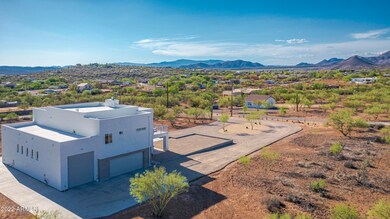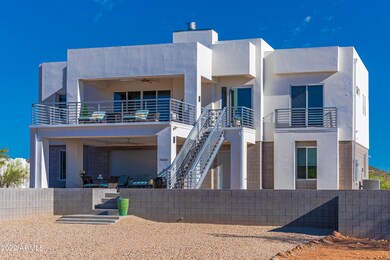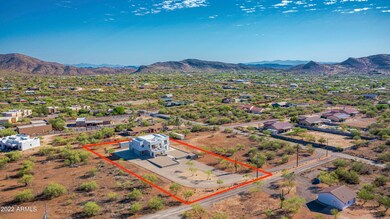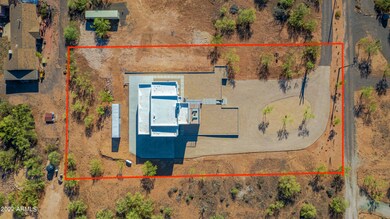
44616 N 20th St New River, AZ 85087
Estimated Value: $876,000 - $1,027,312
Highlights
- Horses Allowed On Property
- RV Garage
- Contemporary Architecture
- New River Elementary School Rated A-
- Mountain View
- Hydromassage or Jetted Bathtub
About This Home
As of October 2022Meticulously Designed Custom Home on a 1+Acre lot. Situated perfectly to maximize the amazing views!! This home has been immaculately maintained and feels brand new! Ready for all your toys, vehicles, RV's, boat & more with NO HOA!! Designed with style, functionality and a focus on integrating the outdoors with your everyday living. Featuring a usable multi-level floor plan complete with an elevator. The MAIN LEVEL includes an expansive great room & kitchen, primary bedroom & bathroom, Guest Suite with a private bath, a powder bath & laundry rm. LOWER LEVEL includes full living quarters with a den/living area, kitchenette, bedroom, bathroom and access to the Main Garage and amazing 58' L x 15.6'W pull through RV GARAGE! Too many features to list! See FEATURE LIST under documents.... *** Also, the 1 Acre lot to the West/adjacent is also for sale by a different owner. MLS#6433957. Perfect to create even more of your own retreat or to build on.
***Incredible pull through RV GARAGE is well equipped with 2 - 220 outlets(one on north Side & one on the south), power outlets for a car Lift, foam insulation, pre-plumbed for 2-mini splits, airline south wall inside and out, laundry sink, ice maker box, wi-fi booster, pre-wire for two speakers, insulated garage doors, multiple outlets on north and south interior, pre-wire for an air compressor exterior and has a TV.
*** All Tv's in the home convey along with all appliances - including 2 washer/dryer sets. ** Conex container does not convey.
Last Agent to Sell the Property
Dominion Group Properties License #SA115711000 Listed on: 07/14/2022
Home Details
Home Type
- Single Family
Est. Annual Taxes
- $3,998
Year Built
- Built in 2020
Lot Details
- 1.19 Acre Lot
- Desert faces the back of the property
- Misting System
Parking
- 5 Car Garage
- 6 Open Parking Spaces
- Side or Rear Entrance to Parking
- Tandem Parking
- Garage Door Opener
- Circular Driveway
- RV Garage
Home Design
- Contemporary Architecture
- Spray Foam Insulation
- Built-Up Roof
- Stucco
Interior Spaces
- 2,436 Sq Ft Home
- 2-Story Property
- Elevator
- Gas Fireplace
- Double Pane Windows
- Low Emissivity Windows
- Tile Flooring
- Mountain Views
- Finished Basement
Kitchen
- Breakfast Bar
- Kitchen Island
- Granite Countertops
Bedrooms and Bathrooms
- 3 Bedrooms
- Primary Bathroom is a Full Bathroom
- 3.5 Bathrooms
- Dual Vanity Sinks in Primary Bathroom
- Bidet
- Hydromassage or Jetted Bathtub
- Bathtub With Separate Shower Stall
Outdoor Features
- Balcony
- Covered patio or porch
Schools
- New River Elementary School
- Deer Valley Middle School
- Boulder Creek High School
Horse Facilities and Amenities
- Horses Allowed On Property
Utilities
- Refrigerated Cooling System
- Heating Available
- Propane
- Septic Tank
- High Speed Internet
Community Details
- No Home Owners Association
- Association fees include no fees
- Built by Custom Home
- Metes And Bounds Subdivision
Listing and Financial Details
- Assessor Parcel Number 202-20-446-A
Ownership History
Purchase Details
Home Financials for this Owner
Home Financials are based on the most recent Mortgage that was taken out on this home.Purchase Details
Purchase Details
Similar Homes in the area
Home Values in the Area
Average Home Value in this Area
Purchase History
| Date | Buyer | Sale Price | Title Company |
|---|---|---|---|
| Corcoran Ryan Michael | $1,050,000 | Old Republic Title | |
| Vecere Jerry L | $16,500 | Grand Canyon Title Agency In | |
| Pinto Susan M | -- | None Available |
Mortgage History
| Date | Status | Borrower | Loan Amount |
|---|---|---|---|
| Open | Corcoran Ryan Michael | $647,200 | |
| Closed | Corcoran Ryan Michael | $647,200 |
Property History
| Date | Event | Price | Change | Sq Ft Price |
|---|---|---|---|---|
| 10/12/2022 10/12/22 | Sold | $1,050,000 | -8.7% | $431 / Sq Ft |
| 07/14/2022 07/14/22 | For Sale | $1,150,000 | -- | $472 / Sq Ft |
Tax History Compared to Growth
Tax History
| Year | Tax Paid | Tax Assessment Tax Assessment Total Assessment is a certain percentage of the fair market value that is determined by local assessors to be the total taxable value of land and additions on the property. | Land | Improvement |
|---|---|---|---|---|
| 2025 | $4,277 | $36,351 | -- | -- |
| 2024 | $4,072 | $34,620 | -- | -- |
| 2023 | $4,072 | $62,930 | $12,580 | $50,350 |
| 2022 | $3,928 | $45,320 | $9,060 | $36,260 |
| 2021 | $3,998 | $43,980 | $8,790 | $35,190 |
| 2020 | $470 | $6,480 | $6,480 | $0 |
| 2019 | $456 | $6,345 | $6,345 | $0 |
| 2018 | $441 | $6,240 | $6,240 | $0 |
| 2017 | $432 | $5,775 | $5,775 | $0 |
| 2016 | $396 | $7,650 | $7,650 | $0 |
| 2015 | $390 | $6,576 | $6,576 | $0 |
Agents Affiliated with this Home
-
Ana Woods

Seller's Agent in 2022
Ana Woods
Dominion Group Properties
(602) 492-2060
29 in this area
115 Total Sales
-
Tracy Capote

Seller Co-Listing Agent in 2022
Tracy Capote
Dominion Group Properties
(602) 499-2374
28 in this area
89 Total Sales
-
Matt & Shalin Caren

Buyer's Agent in 2022
Matt & Shalin Caren
SERHANT.
(602) 777-6683
2 in this area
104 Total Sales
-
M
Buyer's Agent in 2022
Matthew Caren
Realty One Group
-
S
Buyer Co-Listing Agent in 2022
Shalin Caren
Realty One Group
Map
Source: Arizona Regional Multiple Listing Service (ARMLS)
MLS Number: 6433933
APN: 202-20-446A
- 44421 N 20th St
- 44434 N 20th St
- 44413 N 20th St
- 44814 N 22nd St
- 0000 N 20th St
- 428xx N 21st St
- 45020 N 22nd St
- 45120 N 18th St
- 1670 E Gaffney Rd
- 45020 N 18th St
- 45245 N 22nd St
- 439XX N 24th St Unit 1
- 43638 N 22nd St
- 45xxx N 23rd Place
- 44754 N 24th St
- 1345 E Gaffney Rd
- 2200 E Circle Mountain Rd
- 45208 N 14th St
- 2319 E Cavalry Rd
- XX E Circle Mountain Rd Unit 6Q
- 44616 N 20th St
- 446XX N 20th St
- 44433 N 20th St Unit F
- 44433 N 20th St Unit A
- 44433 N 20th St
- 44719 N 20th St
- 444xx N 20th St Unit 1
- 44723 N 20th St
- 44606 N 20th St Unit 1
- 44606 N 20th St
- 44606 N 20th (Lot 1) St
- 44727 N 20th St
- 44429 N 20th St
- 44715 N 20th St
- 44610 N 20th (Lot 2) St
- 44610 N 20th St
- 44431 N 20th St
- 44427 N 20th St
- 44714 N 22nd St
- 44805 N 20th St
