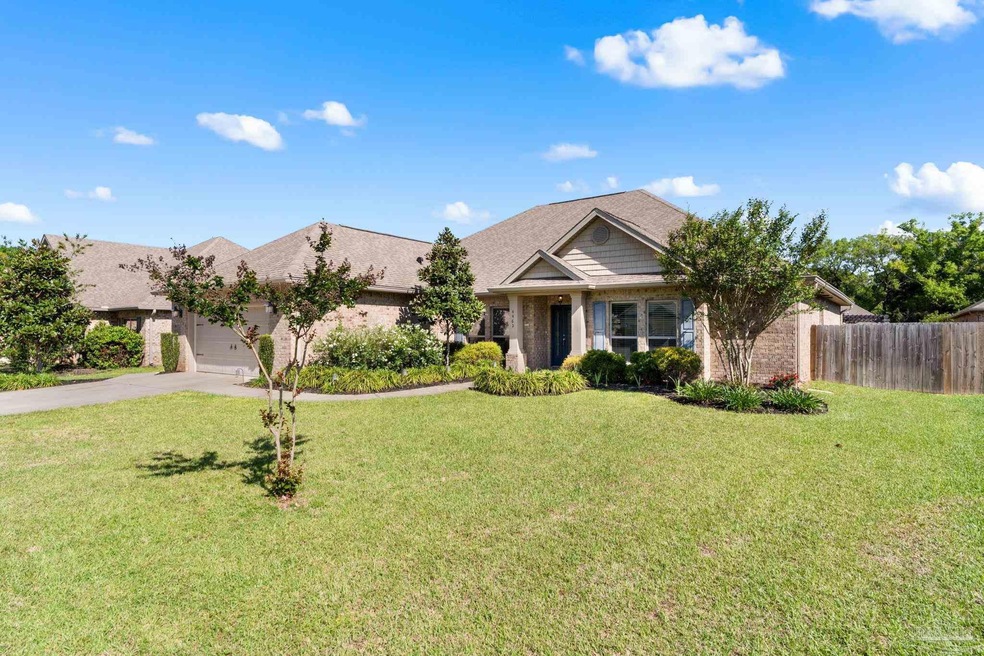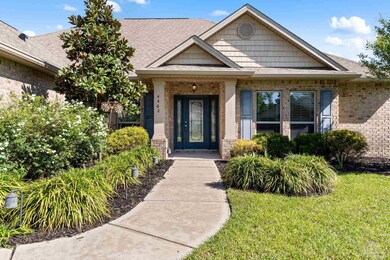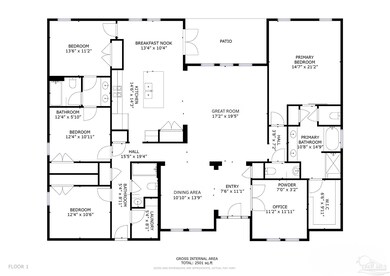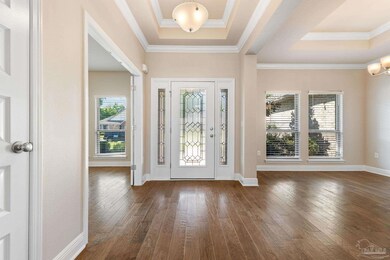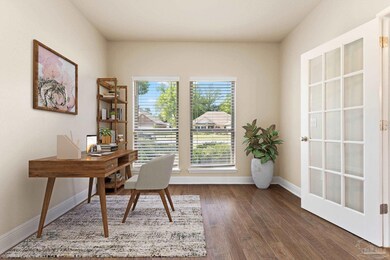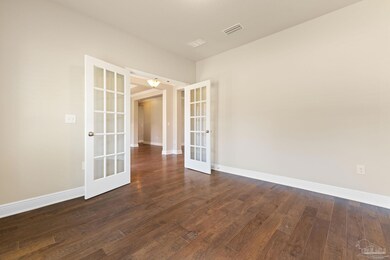
Estimated payment $2,595/month
Highlights
- Contemporary Architecture
- High Ceiling
- Home Office
- Wood Flooring
- Granite Countertops
- Breakfast Area or Nook
About This Home
Your peaceful retreat in the heart of Pace includes this impeccable, FRESHLY PAINTED home with FOUR BEDROOM split-bedroom plan plus OFFICE, THREE AND A HALF BATHS, including a powder room for guests and a privacy-fenced backyard all while tucked away in the small enclave known as Heritage Estates —just minutes from shopping such as Target, home improvement, restaurants, a movie theatre, Pace schools, and the 4-mile walking trail that connects to Benny Russell Park! Your friends will love relaxing on the covered back porch while you grill or unwind under the stars. Inside, 5" hardwood floors flow through the main living areas, complementing the open layout, soaring ceilings, and large picture windows illuminating the home with soul-refreshing sunlight. Off the foyer, you'll find a formal dining room and a versatile office with French doors for privacy. The bright and cheerful Great Room features a double-tier ceiling, power room, an large pictures windows overlooking the private backyard, and, just around the corner a double French door leading to the covered back porch and backyard. The chef's kitchen is a dream with miles of countertops, a coffee bar/bakers area, an oversized island with a sink and extra cabinet space on both sides, stainless appliances, a double pantry, and tons of cabinet space. The split primary suite is a true retreat—double-trey ceiling, and an en-suite bath with a huge walk-in closet, double vanities, garden tub, separate tile shower, and a private water closet. On the opposite side of the home are three additional bedrooms, two of which share a Jack-N-Jill (Continental) bath, and an extra full bath for guests. Extras include stunning hardwood floors, upgraded crown molding, inside laundry, finished 2-car garage with epoxy flooring, gutters, sprinkler system on reclaimed water, peaceful evenings, weekend BBQs, and morning strolls on the nearby trail. See where your next chapter begins!
Home Details
Home Type
- Single Family
Est. Annual Taxes
- $4,017
Year Built
- Built in 2017
Lot Details
- Privacy Fence
- Back Yard Fenced
- Interior Lot
HOA Fees
- $38 Monthly HOA Fees
Parking
- 2 Car Garage
- Garage Door Opener
Home Design
- Contemporary Architecture
- Brick Exterior Construction
- Slab Foundation
- Shingle Roof
- Ridge Vents on the Roof
Interior Spaces
- 2,496 Sq Ft Home
- 1-Story Property
- Crown Molding
- High Ceiling
- Ceiling Fan
- Recessed Lighting
- Double Pane Windows
- Shutters
- Blinds
- Formal Dining Room
- Home Office
- Inside Utility
- Fire and Smoke Detector
Kitchen
- Breakfast Area or Nook
- Breakfast Bar
- Self-Cleaning Oven
- Built-In Microwave
- Dishwasher
- Kitchen Island
- Granite Countertops
Flooring
- Wood
- Carpet
- Tile
Bedrooms and Bathrooms
- 4 Bedrooms
- Split Bedroom Floorplan
- Walk-In Closet
- Granite Bathroom Countertops
- Dual Vanity Sinks in Primary Bathroom
- Private Water Closet
- Soaking Tub
- Separate Shower
Laundry
- Laundry Room
- Washer and Dryer Hookup
Schools
- Pea Ridge Elementary School
- Avalon Middle School
- Pace High School
Utilities
- Central Heating and Cooling System
- Underground Utilities
- Electric Water Heater
- High Speed Internet
- Cable TV Available
Community Details
- Heritage Estates Subdivision
Listing and Financial Details
- Assessor Parcel Number 101N29172700B000120
Map
Home Values in the Area
Average Home Value in this Area
Tax History
| Year | Tax Paid | Tax Assessment Tax Assessment Total Assessment is a certain percentage of the fair market value that is determined by local assessors to be the total taxable value of land and additions on the property. | Land | Improvement |
|---|---|---|---|---|
| 2024 | $4,017 | $305,311 | $45,000 | $260,311 |
| 2023 | $4,017 | $312,928 | $55,000 | $257,928 |
| 2022 | $3,760 | $297,929 | $40,000 | $257,929 |
| 2021 | $3,376 | $249,911 | $25,000 | $224,911 |
| 2020 | $2,312 | $208,691 | $0 | $0 |
| 2019 | $2,262 | $203,999 | $0 | $0 |
| 2018 | $2,179 | $200,195 | $0 | $0 |
| 2017 | $170 | $12,600 | $0 | $0 |
| 2016 | $173 | $12,600 | $0 | $0 |
Property History
| Date | Event | Price | Change | Sq Ft Price |
|---|---|---|---|---|
| 04/11/2025 04/11/25 | For Sale | $397,000 | +55.1% | $159 / Sq Ft |
| 09/28/2017 09/28/17 | Sold | $255,900 | -1.5% | $103 / Sq Ft |
| 09/19/2017 09/19/17 | Pending | -- | -- | -- |
| 01/25/2017 01/25/17 | For Sale | $259,900 | -- | $104 / Sq Ft |
Purchase History
| Date | Type | Sale Price | Title Company |
|---|---|---|---|
| Warranty Deed | $282,000 | Old South Land Title Inc | |
| Special Warranty Deed | $255,900 | Sdhi Title Of Flroida Inc | |
| Deed | $1,576,000 | -- |
Mortgage History
| Date | Status | Loan Amount | Loan Type |
|---|---|---|---|
| Open | $253,000 | New Conventional | |
| Previous Owner | $230,310 | New Conventional |
Similar Homes in the area
Source: Pensacola Association of REALTORS®
MLS Number: 662411
APN: 10-1N-29-1727-00B00-0120
- 4462 Oak Orchard Cir
- 4845 Royal Pines Dr
- 4503 Oak Orchard Cir
- 4302 Idell Ln
- 4769 Pine Ln
- 4906 Chads Cir
- 4212 Frasier Ln
- 4722 Live Oak Ln
- 4731 Live Oak Ln
- 4237 Lady Palm Ct
- 4609 Queen Palm Ct
- 4699 Pine Ln
- 4679 E Spencer Field Rd
- 4746 Majestic Palm St
- 4292 Lois Dr
- 4835 Bald Eagle Rd Unit LOT 4B
- 4640 Eagles Ridge Rd Unit LOT 2G
- 4831 Bald Eagle Rd Unit LOT 3B
- 4664 Eagles Ridge Rd Unit LOT 5G
- 4623 Eagles Ridge Rd Unit LOT 16C
