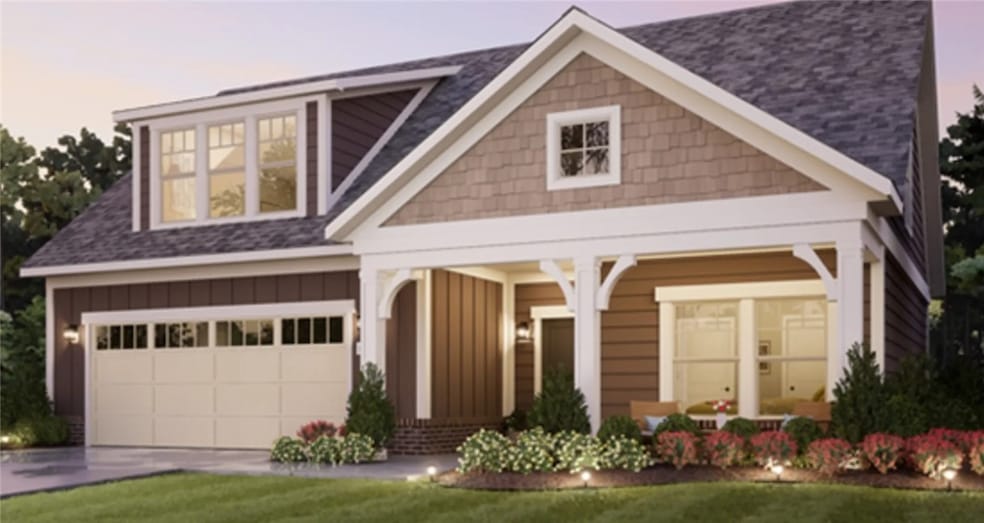
4462 W Huron Loop Fayetteville, AR 72704
West 62 NeighborhoodEstimated payment $3,931/month
Highlights
- New Construction
- Attic
- Covered patio or porch
- Fayetteville High School Rated A
- Granite Countertops
- 2 Car Attached Garage
About This Home
Welcome to the Promenade, and elegant and spacious home that can accommodate up to four bedrooms. The Promenade features plenty of space and personalization options. For example, you can upgrade the mudroom to include a half bath or wine bar. If you love to entertain, the den can be converted into an additional bedroom. An optional upstairs bonus suite adds even greater flexibility and comfort for guests. And of course, the center island in the kitchen will be everyone's favorite gathering spot.
Listing Agent
Riverwood Home Real Estate Brokerage Phone: 479-316-7440 Listed on: 07/08/2024
Home Details
Home Type
- Single Family
Year Built
- Built in 2024 | New Construction
Lot Details
- 6,534 Sq Ft Lot
- Partially Fenced Property
HOA Fees
- $200 Monthly HOA Fees
Home Design
- Home to be built
- Slab Foundation
- Shingle Roof
- Architectural Shingle Roof
Interior Spaces
- 2,891 Sq Ft Home
- 2-Story Property
- Ceiling Fan
- Gas Log Fireplace
- Blinds
- Fire and Smoke Detector
- Washer and Dryer Hookup
- Attic
Kitchen
- Eat-In Kitchen
- Gas Range
- Microwave
- Plumbed For Ice Maker
- Dishwasher
- Granite Countertops
- Disposal
Flooring
- Carpet
- Ceramic Tile
Bedrooms and Bathrooms
- 3 Bedrooms
- Walk-In Closet
- 3 Full Bathrooms
Parking
- 2 Car Attached Garage
- Garage Door Opener
Outdoor Features
- Covered patio or porch
Utilities
- Central Heating and Cooling System
- Heating System Uses Gas
- Programmable Thermostat
- Gas Water Heater
Community Details
- The Courtyards At Owl Creek Subdivision
Listing and Financial Details
- Home warranty included in the sale of the property
- Tax Lot 11
Map
Home Values in the Area
Average Home Value in this Area
Property History
| Date | Event | Price | Change | Sq Ft Price |
|---|---|---|---|---|
| 07/08/2024 07/08/24 | Pending | -- | -- | -- |
| 07/08/2024 07/08/24 | For Sale | $567,705 | -- | $196 / Sq Ft |
Similar Homes in Fayetteville, AR
Source: Northwest Arkansas Board of REALTORS®
MLS Number: 1280620
- 4234 W Huron Loop
- 4282 W Huron Loop
- 4342 W Huron Loop
- 4246 W Huron Loop
- 4258 W Huron Loop
- 4462 W Huron Loop
- 4186 W Huron Loop
- 4222 W Huron Loop
- 4198 W Huron Loop
- 4270 W Huron Loop
- 4447 W Huron Loop
- 4150 W Huron Loop
- 4411 W Huron Loop
- 4474 W Huron Loop
- 4385 W Huron Loop
- 4450 W Huron Loop
- 4402 W Huron Loop
- 4471 W Oldham Dr
- 534 N Mulligan Dr
- 551 N Tennyson Ln
