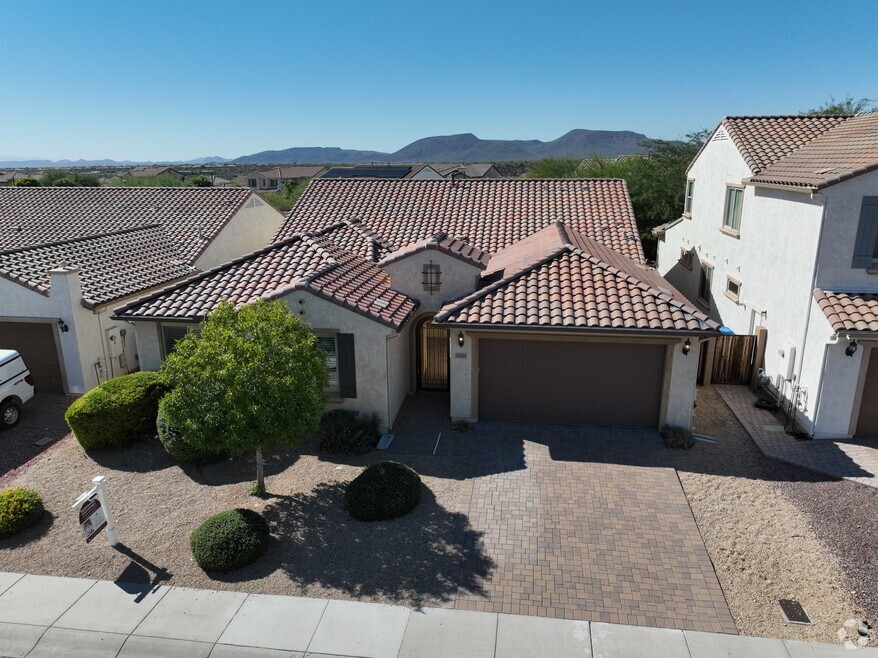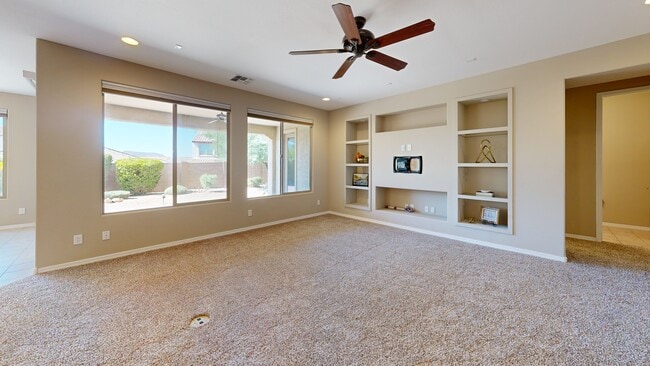
44628 N 41st Ln New River, AZ 85087
Estimated payment $3,816/month
Highlights
- Popular Property
- Community Cabanas
- Granite Countertops
- Gavilan Peak Elementary School Rated A
- Fitness Center
- Tennis Courts
About This Home
Located in Circle Mountain Ranch, this Ravenna floor plan offers 4 bedrooms, 2.5 baths, and a den for flexible living. The kitchen features an upgraded island, granite countertops, and richly finished cabinetry. Exterior enhancements include paver walkways and a front courtyard that elevates the approach. Residents enjoy proximity to Anthem amenities, including a community center, parks, pools, trail systems, and a catch-and-release lake. A well-composed home with desirable spaces for work and recreation.
Listing Agent
Berkshire Hathaway HomeServices Arizona Properties License #SA629305000 Listed on: 10/17/2025

Co-Listing Agent
Berkshire Hathaway HomeServices Arizona Properties License #SA716492000
Home Details
Home Type
- Single Family
Est. Annual Taxes
- $2,447
Year Built
- Built in 2018
Lot Details
- 7,316 Sq Ft Lot
- Desert faces the front and back of the property
- Block Wall Fence
HOA Fees
- $100 Monthly HOA Fees
Parking
- 2 Car Garage
- Garage Door Opener
Home Design
- Wood Frame Construction
- Tile Roof
- Stucco
Interior Spaces
- 2,646 Sq Ft Home
- 1-Story Property
- Ceiling Fan
Kitchen
- Eat-In Kitchen
- Built-In Microwave
- Kitchen Island
- Granite Countertops
Flooring
- Carpet
- Tile
Bedrooms and Bathrooms
- 4 Bedrooms
- Primary Bathroom is a Full Bathroom
- 2.5 Bathrooms
- Dual Vanity Sinks in Primary Bathroom
Schools
- Canyon Springs Stem Academy Elementary And Middle School
- Boulder Creek High School
Utilities
- Central Air
- Heating System Uses Natural Gas
- Tankless Water Heater
Listing and Financial Details
- Tax Lot 171
- Assessor Parcel Number 202-23-560
Community Details
Overview
- Association fees include ground maintenance, street maintenance
- Acc Association, Phone Number (623) 742-6050
- Built by Pulte
- Circle Mountain Ranch Subdivision
Recreation
- Tennis Courts
- Pickleball Courts
- Community Playground
- Fitness Center
- Community Cabanas
- Heated Community Pool
- Fenced Community Pool
- Lap or Exercise Community Pool
- Children's Pool
- Bike Trail
3D Interior and Exterior Tours
Floorplan
Map
Home Values in the Area
Average Home Value in this Area
Tax History
| Year | Tax Paid | Tax Assessment Tax Assessment Total Assessment is a certain percentage of the fair market value that is determined by local assessors to be the total taxable value of land and additions on the property. | Land | Improvement |
|---|---|---|---|---|
| 2025 | $2,473 | $28,435 | -- | -- |
| 2024 | $2,406 | $27,081 | -- | -- |
| 2023 | $2,406 | $47,080 | $9,410 | $37,670 |
| 2022 | $2,317 | $34,300 | $6,860 | $27,440 |
| 2021 | $2,420 | $33,180 | $6,630 | $26,550 |
| 2020 | $2,375 | $32,780 | $6,550 | $26,230 |
| 2019 | $2,302 | $29,470 | $5,890 | $23,580 |
| 2018 | $82 | $1,020 | $1,020 | $0 |
| 2017 | $79 | $960 | $960 | $0 |
Property History
| Date | Event | Price | List to Sale | Price per Sq Ft |
|---|---|---|---|---|
| 11/17/2025 11/17/25 | Price Changed | $665,000 | -2.1% | $251 / Sq Ft |
| 11/05/2025 11/05/25 | Price Changed | $679,000 | -0.9% | $257 / Sq Ft |
| 10/17/2025 10/17/25 | For Sale | $685,000 | -- | $259 / Sq Ft |
Purchase History
| Date | Type | Sale Price | Title Company |
|---|---|---|---|
| Interfamily Deed Transfer | -- | Amrock Inc | |
| Interfamily Deed Transfer | -- | Amrock Inc | |
| Special Warranty Deed | $389,775 | Pgp Title Inc |
Mortgage History
| Date | Status | Loan Amount | Loan Type |
|---|---|---|---|
| Open | $306,316 | New Conventional | |
| Closed | $339,775 | New Conventional |
About the Listing Agent

Meet Jeff Huff
REALTOR® | Berkshire Hathaway HomeServices Arizona Properties
Jeff Huff is a seasoned REALTOR® with Berkshire Hathaway HomeServices Arizona Properties, celebrated for his integrity, market expertise, and genuine commitment to helping clients achieve their real estate goals. With over two decades of experience, Jeff specializes as a Buyer’s Agent, Listing Agent, Relocation Expert, and Investor, offering a full-service approach built on trust, knowledge, and proven
Jeff's Other Listings
Source: Arizona Regional Multiple Listing Service (ARMLS)
MLS Number: 6922861
APN: 202-23-560
- 4125 W Copper Moon Way
- 4136 W Palace Station Rd
- 44314 N 42nd Ln
- Watson Plan at Sendero Crossing - Arbors
- Martina Plan at Sendero Crossing - Groves
- Calrosa Plan at Sendero Crossing - Groves
- 44722 N 44th Dr
- 44022 N 43rd Dr
- 44316 N 44th Ln
- 4407 W Faull Dr
- 3522 W Rivera Dr Unit 4
- 3630 W Rivera Dr Unit 3
- 3724 W Lanham Dr
- 3760 W Lapenna Dr
- 43805 N Ericson Ln
- 4326 W Kenai Dr
- 3740 W Aracely Dr
- 3740 W Jenny Lin Rd
- 43832 N Acadia Way
- 43808 N Acadia Way
- 4209 W Granite Basin Dr
- 4230 W Palace Station Rd
- 4326 W Kenai Dr
- 4159 W Kenai Dr
- 43337 N Heavenly Way
- 4285 W Denali Ln
- 43213 N Vista Hills Dr
- 4403 W Powell Dr
- 42716 N 44th Dr
- 42914 N Challenger Trail Unit 20C
- 4329 W Heyerdahl Dr
- 4413 W Heyerdahl Dr
- 3817 W Ashton Dr
- 3825 W Anthem Way
- 3825 W Anthem Way Unit C1
- 3825 W Anthem Way Unit A1
- 3825 W Anthem Way Unit A2
- 3825 W Anthem Way Unit B1
- 42424 N Gavilan Peak Pkwy Unit 59212
- 42128 N Anthem Springs Rd





