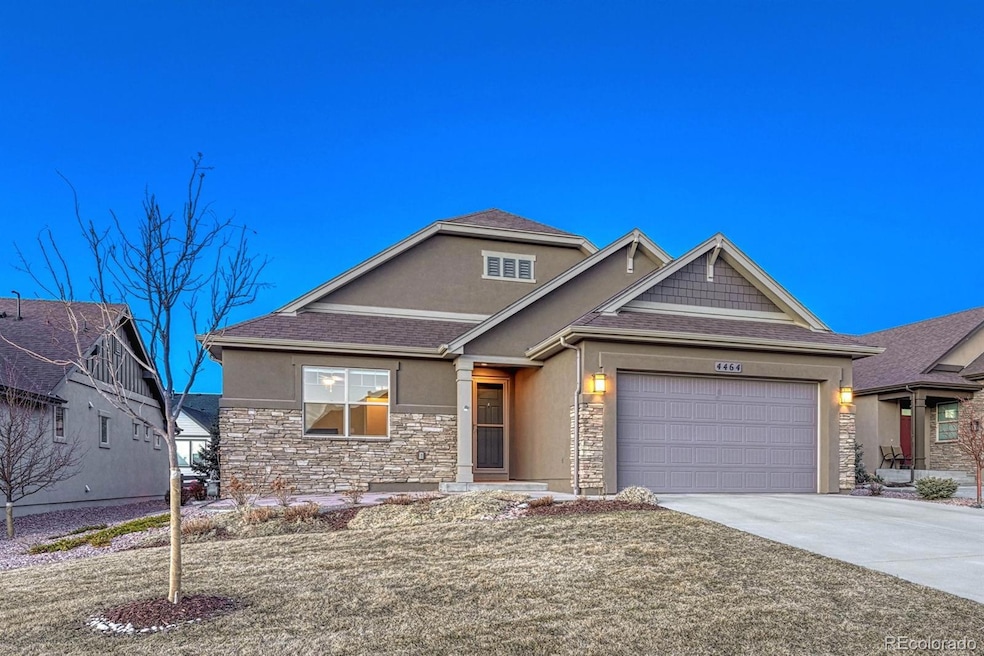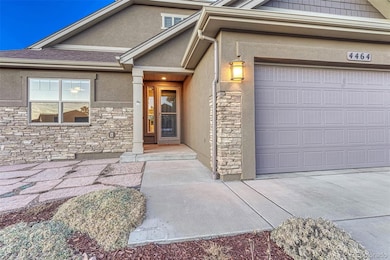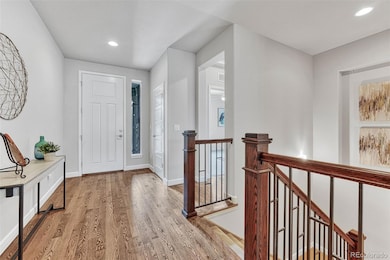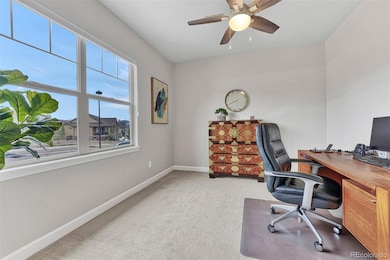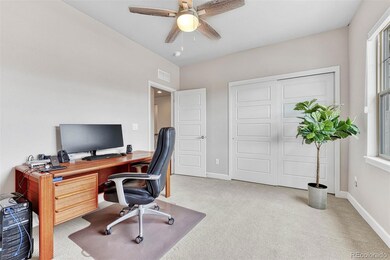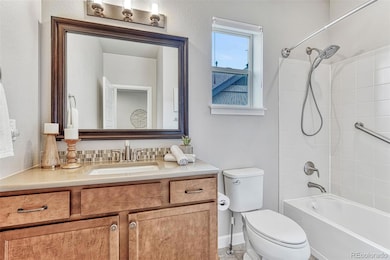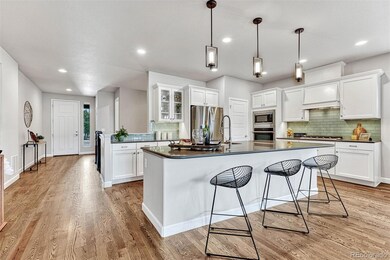
4464 Portillo Place Colorado Springs, CO 80924
Wolf Ranch NeighborhoodHighlights
- Fitness Center
- Primary Bedroom Suite
- Clubhouse
- Challenger Middle School Rated A
- Open Floorplan
- Wood Flooring
About This Home
As of June 2025Cordera’s low-maintenance Estancia neighborhood features this beautifully finished stucco/stone rancher. Estancia maintains the landscaping, snow & trash removal. Storm door Entry w/ gorgeous wood floors through most of the ML. Custom top-down bottom-up shades throughout. The Front BR offers neutral carpet and a lighted CF. The Full Hall Bathroom has a tile floor, vanity w/ quartz countertop, & tiled tub/shower. The Primary BR is a peaceful retreat w/neutral carpet, a lighted CF, mounted TV, & an adjoining Spa Shower Bathroom. The Primary Bathroom boasts 2 large vanities w/framed mirrors, a zero-entry tiled shower w/built-in seat, & walk-in closet. The Laundry Rm adjoins the Primary Bath and offers cabinets, a folding table, sink, & washer/dryer. The Great Room provides a tray ceiling w/lighted ceiling fan, a mounted TV, surround sound, & a stacked stone gas-log fireplace w/blower. The Great Room flows into the Dining Rm & Kitchen for easy entertaining. Enjoy Colorado serenity from the covered patio that includes a ceiling fan & fenced dog run. The Island Kitchen features a 4 seat breakfast bar, large walk-in pantry, farm sink, & white cabinets w/ pull-outs, crown molding, quartz countertops, & glass tile backsplash. Appl incl a 5-burner gas range cooktop, decorative vent hood, dishwasher, built-in steam oven, microwave, & French door refrigerator. Decorative iron railings lead to the finished basement with 2BRs, a shower bath, and a large storage area with rough-in for future extra BR/Bath expansion option. A main level drop zone and pantry closet leads out to a finished tandem 3 car garage w/epoxy floor, floor mats, built-in cabinets. Extra amenities include a humidifier, radon mitigation, RING doorbell, Maranta sound system, washer/dryer, gun safe. Cordera is a Master Planned Community w/ D20 schools, extensive trails, cul-de-sac streets, award-winning parks, community center w/pool, gym & YMCA classes.
Last Agent to Sell the Property
RE/MAX Properties Inc Brokerage Email: VICKI@MAKEYOURBESTMOVE.COM,719-440-0514 License #40012703 Listed on: 04/28/2025

Last Buyer's Agent
PPAR Agent Non-REcolorado
NON MLS PARTICIPANT
Home Details
Home Type
- Single Family
Est. Annual Taxes
- $2,132
Year Built
- Built in 2017
Lot Details
- 7,157 Sq Ft Lot
- Southwest Facing Home
- Dog Run
- Partially Fenced Property
- Landscaped
- Level Lot
- Front and Back Yard Sprinklers
- Property is zoned PUD
HOA Fees
Parking
- 3 Car Attached Garage
- Tandem Parking
- Epoxy
Home Design
- Frame Construction
- Composition Roof
- Stone Siding
- Radon Mitigation System
- Stucco
Interior Spaces
- 1-Story Property
- Open Floorplan
- Sound System
- High Ceiling
- Ceiling Fan
- Gas Fireplace
- Window Treatments
- Entrance Foyer
- Smart Doorbell
- Family Room
- Living Room with Fireplace
- Dining Room
- Bonus Room
Kitchen
- <<selfCleaningOvenToken>>
- Cooktop<<rangeHoodToken>>
- <<microwave>>
- Dishwasher
- Kitchen Island
- Quartz Countertops
- Disposal
Flooring
- Wood
- Carpet
- Linoleum
- Tile
Bedrooms and Bathrooms
- 4 Bedrooms | 2 Main Level Bedrooms
- Primary Bedroom Suite
- Walk-In Closet
Laundry
- Laundry Room
- Dryer
- Washer
Finished Basement
- Basement Fills Entire Space Under The House
- Bedroom in Basement
- 2 Bedrooms in Basement
Home Security
- Home Security System
- Carbon Monoxide Detectors
- Fire and Smoke Detector
Outdoor Features
- Covered patio or porch
- Rain Gutters
Schools
- Encompass Heights Elementary School
- Challenger Middle School
- Pine Creek High School
Utilities
- Forced Air Heating and Cooling System
- Humidifier
- Heating System Uses Natural Gas
- Natural Gas Connected
Listing and Financial Details
- Exclusions: basement refrigerator, basement freezer, outdoor grill, sellers personal property, and staging items
- Assessor Parcel Number 62261-05-022
Community Details
Overview
- Association fees include insurance, ground maintenance, snow removal, trash
- Cordera Community Association, Phone Number (303) 420-4433
- Estancia Community Association, Phone Number (303) 420-4433
- Cordera Subdivision
Amenities
- Clubhouse
Recreation
- Tennis Courts
- Community Playground
- Fitness Center
- Community Pool
- Park
- Trails
Ownership History
Purchase Details
Home Financials for this Owner
Home Financials are based on the most recent Mortgage that was taken out on this home.Purchase Details
Purchase Details
Home Financials for this Owner
Home Financials are based on the most recent Mortgage that was taken out on this home.Purchase Details
Similar Homes in Colorado Springs, CO
Home Values in the Area
Average Home Value in this Area
Purchase History
| Date | Type | Sale Price | Title Company |
|---|---|---|---|
| Warranty Deed | $659,900 | Stewart Title | |
| Warranty Deed | $620,000 | Stewart Title | |
| Warranty Deed | $412,889 | Land Title Guarantee Co | |
| Warranty Deed | $312,900 | None Available |
Mortgage History
| Date | Status | Loan Amount | Loan Type |
|---|---|---|---|
| Previous Owner | $307,890 | New Conventional | |
| Previous Owner | $312,993 | New Conventional | |
| Previous Owner | $313,000 | Stand Alone Refi Refinance Of Original Loan |
Property History
| Date | Event | Price | Change | Sq Ft Price |
|---|---|---|---|---|
| 06/27/2025 06/27/25 | Sold | $659,900 | +1.5% | $366 / Sq Ft |
| 06/12/2025 06/12/25 | Pending | -- | -- | -- |
| 06/05/2025 06/05/25 | Price Changed | $649,900 | -3.0% | $361 / Sq Ft |
| 05/22/2025 05/22/25 | Price Changed | $669,900 | -0.7% | $372 / Sq Ft |
| 04/28/2025 04/28/25 | For Sale | $674,900 | +7.1% | $375 / Sq Ft |
| 07/18/2023 07/18/23 | Sold | -- | -- | -- |
| 07/14/2023 07/14/23 | Off Market | $630,000 | -- | -- |
| 06/10/2023 06/10/23 | For Sale | $630,000 | -- | $174 / Sq Ft |
Tax History Compared to Growth
Tax History
| Year | Tax Paid | Tax Assessment Tax Assessment Total Assessment is a certain percentage of the fair market value that is determined by local assessors to be the total taxable value of land and additions on the property. | Land | Improvement |
|---|---|---|---|---|
| 2025 | $2,284 | $43,620 | -- | -- |
| 2024 | $2,257 | $41,890 | $8,040 | $33,850 |
| 2022 | $2,132 | $32,220 | $7,390 | $24,830 |
| 2021 | $2,518 | $33,150 | $7,600 | $25,550 |
| 2020 | $2,701 | $30,140 | $6,610 | $23,530 |
| 2019 | $2,677 | $30,140 | $6,610 | $23,530 |
| 2018 | $1,918 | $21,230 | $5,880 | $15,350 |
| 2017 | $1,307 | $14,500 | $14,500 | $0 |
| 2016 | $1,277 | $14,150 | $14,150 | $0 |
| 2015 | $1,276 | $14,150 | $14,150 | $0 |
| 2014 | $157 | $1,740 | $1,740 | $0 |
Agents Affiliated with this Home
-
Vicki Westapher

Seller's Agent in 2025
Vicki Westapher
RE/MAX
(719) 440-0514
31 in this area
119 Total Sales
-
P
Buyer's Agent in 2025
PPAR Agent Non-REcolorado
NON MLS PARTICIPANT
-
Kacy Gudzune
K
Seller's Agent in 2023
Kacy Gudzune
Orchard Brokerage LLC
(719) 332-6907
2 in this area
12 Total Sales
-
Dawn Kuster

Seller Co-Listing Agent in 2023
Dawn Kuster
Key Realty LTD
(719) 749-8355
4 in this area
85 Total Sales
Map
Source: REcolorado®
MLS Number: 2257991
APN: 62261-05-022
- 4723 Portillo Place
- 4544 Portillo Place
- 4577 Outlook Ridge Trail
- 4296 New Santa Fe Trail
- 4746 Hanging Lake Cir
- 10137 Emerald Lake Ln
- 4225 New Santa Fe Trail
- 4208 Notch Trail
- 4187 Notch Trail
- 4866 Rainbow Gulch Trail
- 4841 Hanging Lake Cir
- 4842 Horse Gulch Loop
- 10318 Green Lake Ct
- 4261 Horse Gulch Loop
- 4911 Pearl Lake Way
- 10388 Wrangell Cir
- 4252 Horse Gulch Loop
- 4932 Sand Canyon Trail
- 4017 Notch Trail
- 3991 Horse Gulch Loop
