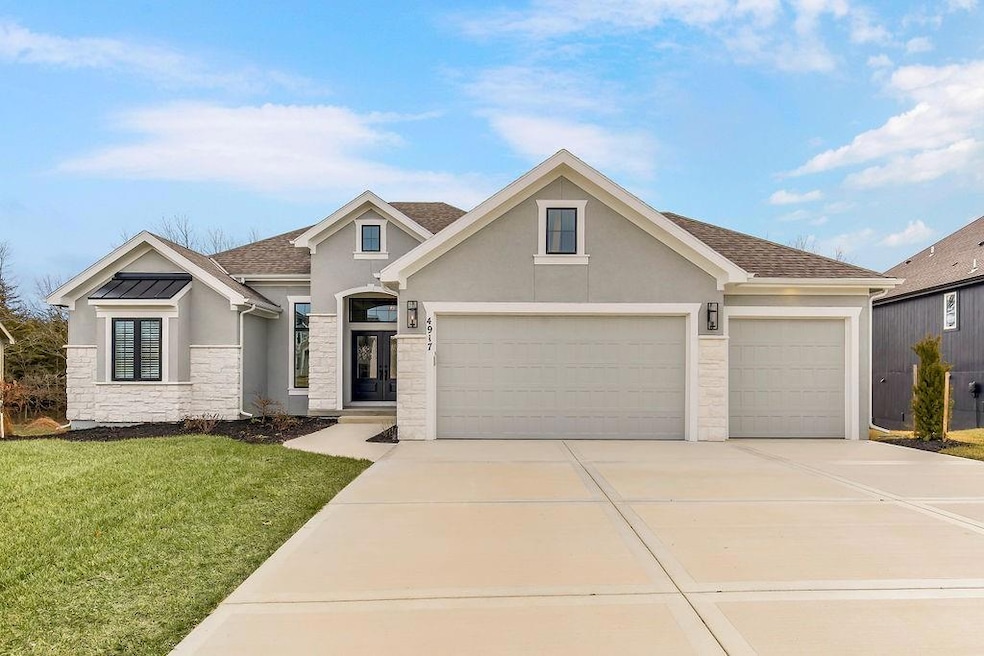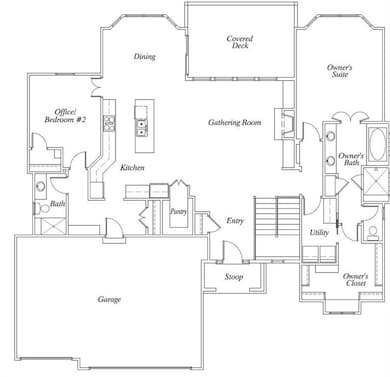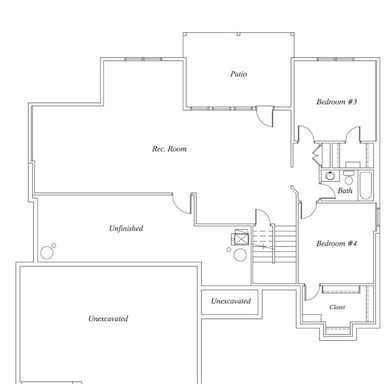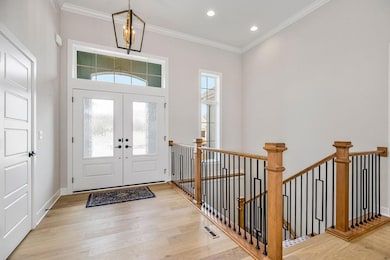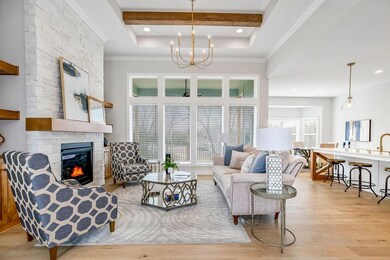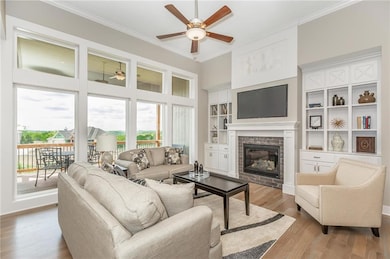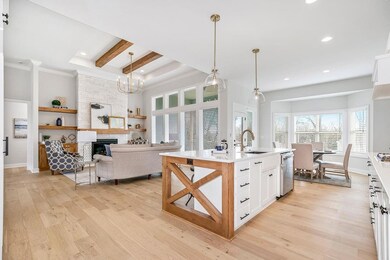4464 Tee Box Dr Basehor, KS 66007
Estimated payment $5,460/month
Highlights
- Custom Closet System
- Recreation Room
- Wood Flooring
- Basehor Elementary School Rated A
- Traditional Architecture
- Community Pool
About This Home
Lot 150 "The Morgan" by New Mark Homes. SOLD before processed. Live in a Golf Course Community on a walkout lot on the golf course! Beautiful Reverse plan has an open entry to the Large Great Room with fireplace and full windows Open to the Spacious Kitchen with Island, big walk in pantry and the Dining Area which walks out to the big center covered deck. Main Floor Primary Bedroom, walk in closet and Primary Bath suite with separate shower & standalone tub. Main floor laundry room just off the Primary Bedroom walk in closet. Second main floor Bedroom and Bath. Large Boot bench/drop zone with coat closet just off the 3 Car Garage/Kitchen. Huge walkout lower level Family Room walkouts to the patio and includes a bar area. Lower level Bedrooms 3 & 4 with third full Bathroom. Just 10 minutes from the Legends Dining, Shopping and Entertainment area and 30 minutes to the airport. Acclaimed Basehor-Linwood schools!
Listing Agent
Weichert, Realtors Welch & Com Brokerage Phone: 816-536-3742 License #1999032395 Listed on: 11/02/2025

Co-Listing Agent
Weichert, Realtors Welch & Com Brokerage Phone: 816-536-3742 License #2019042445
Home Details
Home Type
- Single Family
Est. Annual Taxes
- $13,000
Year Built
- Home Under Construction
Lot Details
- 0.28 Acre Lot
- Paved or Partially Paved Lot
- Sprinkler System
HOA Fees
- $50 Monthly HOA Fees
Parking
- 3 Car Attached Garage
- Front Facing Garage
Home Design
- Traditional Architecture
- Composition Roof
- Stone Trim
- Passive Radon Mitigation
Interior Spaces
- Ceiling Fan
- Gas Fireplace
- Thermal Windows
- Living Room with Fireplace
- Recreation Room
- Fire and Smoke Detector
Kitchen
- Breakfast Room
- Cooktop
- Dishwasher
- Kitchen Island
- Disposal
Flooring
- Wood
- Carpet
- Tile
Bedrooms and Bathrooms
- 4 Bedrooms
- Custom Closet System
- Walk-In Closet
- 3 Full Bathrooms
Laundry
- Laundry Room
- Laundry on main level
Finished Basement
- Basement Fills Entire Space Under The House
- Bedroom in Basement
Outdoor Features
- Playground
Schools
- Basehor Elementary School
- Basehor-Linwood High School
Utilities
- Forced Air Heating and Cooling System
- Heating System Uses Natural Gas
Listing and Financial Details
- Assessor Parcel Number 052-156-24-0-00-08-276.00-0
- $0 special tax assessment
Community Details
Overview
- Falcon Lakes Homes Association
- Falcon Lakes Subdivision, The Morgan Floorplan
Recreation
- Tennis Courts
- Community Pool
Map
Home Values in the Area
Average Home Value in this Area
Property History
| Date | Event | Price | List to Sale | Price per Sq Ft |
|---|---|---|---|---|
| 11/02/2025 11/02/25 | Pending | -- | -- | -- |
| 11/02/2025 11/02/25 | For Sale | $821,076 | -- | $244 / Sq Ft |
Source: Heartland MLS
MLS Number: 2584843
- 4722 Clubhouse Dr
- 14463 Aurora Ln
- 4615 N 144th Terrace
- 4417 N 141st St
- 4551 N 145th St
- 5001 N 145th St
- 4343-4501 N 139th St
- 14669 Amanda Ln
- 4925 146th St
- 4927 146th St
- 4941 146th St
- 4943 146th St
- 4311 N 141st Place
- 4310 N 141st Place
- 4490 N 145th Terrace
- 4480 N 145th Terrace
- 4460 N 145th Terrace
- 5018 146th St
- 5023 146th St
- 5020 146th St
