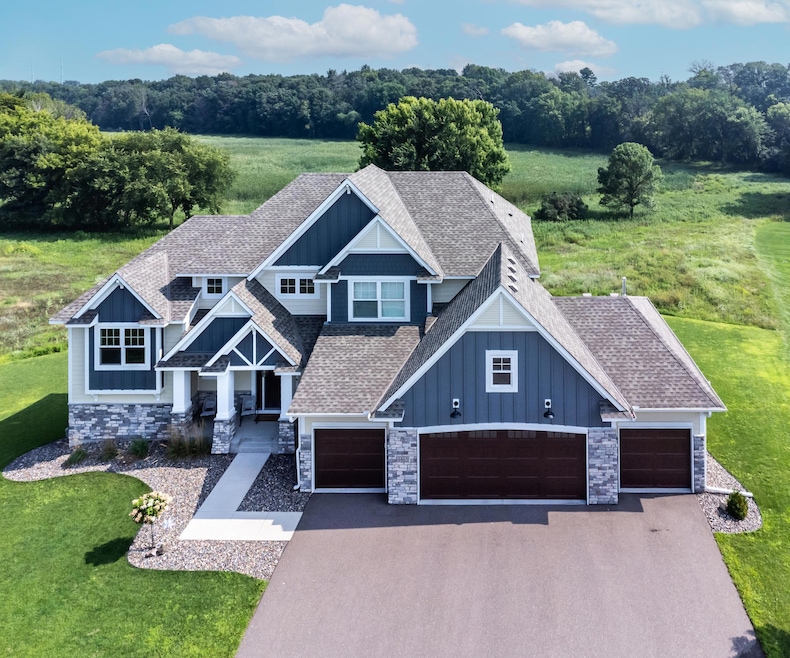4465 167th Ave NW Andover, MN 55304
Estimated payment $5,723/month
Highlights
- 74,052 Sq Ft lot
- Freestanding Bathtub
- Built-In Double Oven
- Rum River Elementary School Rated A-
- Walk-In Pantry
- Stainless Steel Appliances
About This Home
This beautiful 4 bed, 3 bath home, built in 2021, is nestled on a desirable 1.70 acre cul-de-sac lot in Petersen Farms. With 3,060 finished sq ft and additional 1,600 sq ft unfinished basement awaits your finishing touches which includes a 30’x14’x 14’ area ideal for a sport court, home gym or golf simulator! Bringing total sq ft above 4,600 sq ft.
Upon entering, you are welcomed by a two story foyer showcasing a wraparound staircase, decorative beams and a stunning chandelier. The expansive open floor plan leads you into the great room with beautiful wood flooring and a custom media/fireplace wall. Focal point of the chef style kitchen is a massive island with abundant storage, decorative hood, upgraded appliances, custom cabinets and a walk-in pantry with prep counter. The dining and living room boast wraparound windows overlooking your private back yard and wetland. Heading upstairs you will find a separate level with a loft and home office. After following another short flight of stairs, there are 4 large bedrooms including a stunning owners suite, private ensuite with walk in tile shower, freestanding soaking tub and walk-in closet. Additional full size bathroom and laundry conclude the upstairs. Plenty of space for all of the cars, storage and toys in the 44x32 attached 4 car garage which is roughed in for heat. Other features include built ins, high ceilings, whole house water filtration with iron filter, SS apps and irrigation system. Home is located in the desirable Petersen Farms neighborhood in Andover. Close to trails, restaurants and shopping. This home truly combines luxury, functionality and equity. Don’t miss out on this beautiful home!
Home Details
Home Type
- Single Family
Est. Annual Taxes
- $8,307
Year Built
- Built in 2021
Lot Details
- 1.7 Acre Lot
- Lot Dimensions are 88x330x415x372
- Irregular Lot
HOA Fees
- $50 Monthly HOA Fees
Parking
- 4 Car Attached Garage
- Insulated Garage
- Garage Door Opener
Home Design
- Architectural Shingle Roof
- Shake Siding
Interior Spaces
- 3,060 Sq Ft Home
- 2-Story Property
- Family Room with Fireplace
Kitchen
- Walk-In Pantry
- Built-In Double Oven
- Cooktop
- Microwave
- Dishwasher
- Stainless Steel Appliances
- Disposal
Bedrooms and Bathrooms
- 4 Bedrooms
- Freestanding Bathtub
- Soaking Tub
Laundry
- Dryer
- Washer
Unfinished Basement
- Walk-Out Basement
- Drain
Utilities
- Forced Air Heating and Cooling System
- Humidifier
- 200+ Amp Service
- Iron Water Filter
- Water Filtration System
- Private Water Source
- Well
- Septic System
Additional Features
- Air Exchanger
- Front Porch
- Sod Farm
Community Details
- Association fees include shared amenities
- Meadows At Petersen Farms Association, Phone Number (612) 999-2750
- Meadows At Petersen Farms Subdivision
Listing and Financial Details
- Assessor Parcel Number 073224310005
Map
Home Values in the Area
Average Home Value in this Area
Tax History
| Year | Tax Paid | Tax Assessment Tax Assessment Total Assessment is a certain percentage of the fair market value that is determined by local assessors to be the total taxable value of land and additions on the property. | Land | Improvement |
|---|---|---|---|---|
| 2025 | $8,307 | $812,200 | $199,100 | $613,100 |
| 2024 | $8,307 | $766,800 | $171,500 | $595,300 |
| 2023 | $7,471 | $760,200 | $171,500 | $588,700 |
| 2022 | $589 | $764,600 | $164,300 | $600,300 |
Property History
| Date | Event | Price | Change | Sq Ft Price |
|---|---|---|---|---|
| 08/16/2025 08/16/25 | Pending | -- | -- | -- |
| 06/24/2025 06/24/25 | Price Changed | $934,900 | -1.5% | $306 / Sq Ft |
| 05/01/2025 05/01/25 | For Sale | $949,000 | -- | $310 / Sq Ft |
Purchase History
| Date | Type | Sale Price | Title Company |
|---|---|---|---|
| Deed | $890,000 | -- | |
| Warranty Deed | $151,906 | Custom Home Builders Ttl Llc |
Mortgage History
| Date | Status | Loan Amount | Loan Type |
|---|---|---|---|
| Open | $712,000 | New Conventional |
Source: NorthstarMLS
MLS Number: 6710892
APN: 07-32-24-31-0005
- 4452 167th Ave NW
- 16658 Inca St NW
- 4473 166th Ave NW
- 16626 Inca St NW
- 4424 166th Ave NW
- 4907 170th Ave NW
- 4893 171st Ave NW
- 16200 Makah St NW
- 3761 169th Ln NW
- 4584 162nd Ln NW
- 17208 Woodbine St NW
- 3824 174th Ave NW
- 4725 160th Ln NW
- 16077 N Enchanted Dr NW
- 3544 166th Ln NW
- 4606 165th Ln NW
- 4749 179th Ln NW
- 5630 164th Ln NW
- 3106 169th Ln NW
- 15661 Juniper Ridge Dr NW







