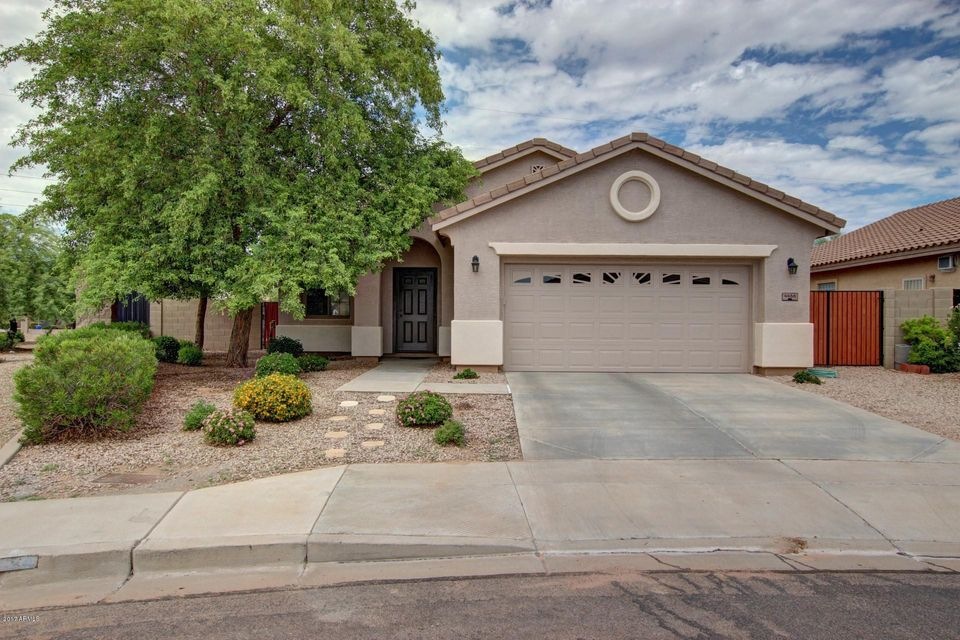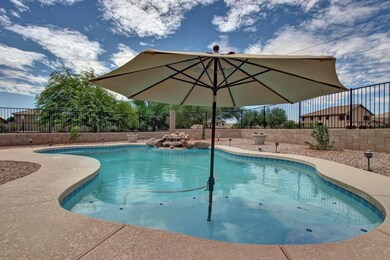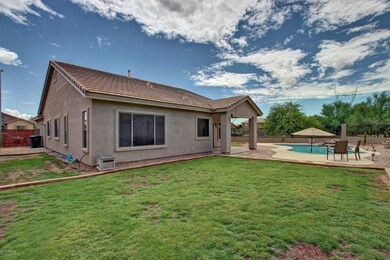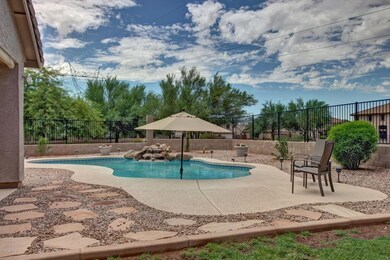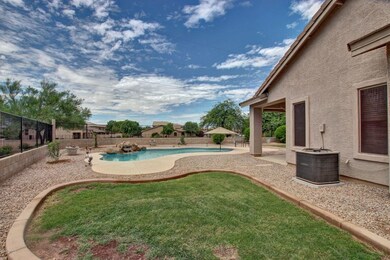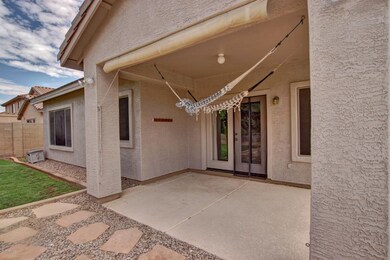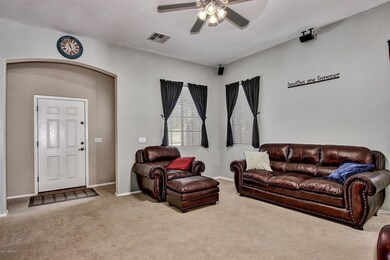
4466 S Brice Mesa, AZ 85212
Superstition Vistas NeighborhoodHighlights
- Private Pool
- RV Gated
- Granite Countertops
- Gateway Polytechnic Academy Rated A-
- Mountain View
- Covered patio or porch
About This Home
As of July 2025Looking for a home with a pool? Situated on an interior lot in the thoughtfully planned community of Gila River Ranches, this spectacular 3 bed, 2 bath home on an oversized lot is spacious and bright, has an oversized Great Room with built-in media niche, surround sound, upgraded ceiling fans, faux wood blinds and lots of neutral tile t/o. Gourmet kitchen features granite countertops, glass top range, black appliances, built-in microwave, brush nickel fixtures, pantry and large center island. Casual dining area, just off the kitchen, accommodates family and friends for easy entertaining. Generous Master Suite features dual vanities, separate shower, oval garden tub and large walk-in closet. Enjoy summertime floating in your sparkling pool with... rock waterfall. generous backyard with covered patio, extended kool-decking, and NO neighbors behind or on the side... simply Paradise! 2.5 car extended garage, soft water loop, RV gate, and so much more. Inviting curb appeal and pride of ownership shows throughout this gorgeous home. Near American Leadership Academy and other great schools, near neighborhood parks, tot lots basketball courts. Just minutes to shopping, restaurants and access to the 202 freeway. Don't Miss this one!
Last Agent to Sell the Property
Fathom Realty Elite License #SA541291000 Listed on: 08/03/2017

Last Buyer's Agent
Edward Surchik
AZ Brokerage Holdings, LLC License #SA541291000
Home Details
Home Type
- Single Family
Est. Annual Taxes
- $1,514
Year Built
- Built in 2006
Lot Details
- 8,146 Sq Ft Lot
- Desert faces the front of the property
- Wrought Iron Fence
- Block Wall Fence
- Sprinklers on Timer
- Grass Covered Lot
HOA Fees
- $55 Monthly HOA Fees
Parking
- 2.5 Car Garage
- Garage Door Opener
- RV Gated
Home Design
- Wood Frame Construction
- Tile Roof
- Stucco
Interior Spaces
- 1,581 Sq Ft Home
- 1-Story Property
- Ceiling height of 9 feet or more
- Ceiling Fan
- Double Pane Windows
- Mountain Views
- Security System Owned
Kitchen
- Eat-In Kitchen
- Breakfast Bar
- Built-In Microwave
- Kitchen Island
- Granite Countertops
Flooring
- Carpet
- Tile
Bedrooms and Bathrooms
- 3 Bedrooms
- Primary Bathroom is a Full Bathroom
- 2 Bathrooms
- Dual Vanity Sinks in Primary Bathroom
- Bathtub With Separate Shower Stall
Outdoor Features
- Private Pool
- Covered patio or porch
Schools
- Jack Barnes Elementary School
- Queen Creek Middle School
- Queen Creek High School
Utilities
- Central Air
- Heating System Uses Natural Gas
- Water Softener
- High Speed Internet
- Cable TV Available
Listing and Financial Details
- Tax Lot 346
- Assessor Parcel Number 312-14-834
Community Details
Overview
- Association fees include ground maintenance
- Desert Valley Association, Phone Number (480) 539-1396
- Built by Meritage Homes
- Gila River Ranches Subdivision
Recreation
- Community Playground
- Bike Trail
Ownership History
Purchase Details
Home Financials for this Owner
Home Financials are based on the most recent Mortgage that was taken out on this home.Purchase Details
Home Financials for this Owner
Home Financials are based on the most recent Mortgage that was taken out on this home.Purchase Details
Home Financials for this Owner
Home Financials are based on the most recent Mortgage that was taken out on this home.Purchase Details
Similar Homes in Mesa, AZ
Home Values in the Area
Average Home Value in this Area
Purchase History
| Date | Type | Sale Price | Title Company |
|---|---|---|---|
| Warranty Deed | $470,000 | Security Title Agency | |
| Warranty Deed | $250,000 | Security Title Agency Inc | |
| Special Warranty Deed | $228,305 | First American Title Ins Co | |
| Cash Sale Deed | $312,834 | First American Title |
Mortgage History
| Date | Status | Loan Amount | Loan Type |
|---|---|---|---|
| Open | $470,000 | VA | |
| Previous Owner | $35,000 | New Conventional | |
| Previous Owner | $255,000 | New Conventional | |
| Previous Owner | $229,000 | New Conventional | |
| Previous Owner | $224,800 | New Conventional | |
| Previous Owner | $225,000 | New Conventional | |
| Previous Owner | $234,000 | Unknown | |
| Previous Owner | $45,650 | Stand Alone Second | |
| Previous Owner | $182,600 | New Conventional |
Property History
| Date | Event | Price | Change | Sq Ft Price |
|---|---|---|---|---|
| 07/31/2025 07/31/25 | Sold | $470,000 | -8.7% | $297 / Sq Ft |
| 05/29/2025 05/29/25 | Price Changed | $515,000 | -2.8% | $326 / Sq Ft |
| 05/16/2025 05/16/25 | For Sale | $530,000 | +112.0% | $335 / Sq Ft |
| 08/31/2017 08/31/17 | Sold | $250,000 | +2.0% | $158 / Sq Ft |
| 08/04/2017 08/04/17 | Pending | -- | -- | -- |
| 08/03/2017 08/03/17 | For Sale | $245,000 | -- | $155 / Sq Ft |
Tax History Compared to Growth
Tax History
| Year | Tax Paid | Tax Assessment Tax Assessment Total Assessment is a certain percentage of the fair market value that is determined by local assessors to be the total taxable value of land and additions on the property. | Land | Improvement |
|---|---|---|---|---|
| 2025 | $1,719 | $20,657 | -- | -- |
| 2024 | $1,754 | $19,674 | -- | -- |
| 2023 | $1,754 | $34,350 | $6,870 | $27,480 |
| 2022 | $1,691 | $25,820 | $5,160 | $20,660 |
| 2021 | $1,785 | $23,470 | $4,690 | $18,780 |
| 2020 | $1,727 | $21,820 | $4,360 | $17,460 |
| 2019 | $1,668 | $19,970 | $3,990 | $15,980 |
| 2018 | $1,581 | $18,570 | $3,710 | $14,860 |
| 2017 | $1,509 | $17,120 | $3,420 | $13,700 |
| 2016 | $1,514 | $16,830 | $3,360 | $13,470 |
| 2015 | $1,217 | $15,860 | $3,170 | $12,690 |
Agents Affiliated with this Home
-

Seller's Agent in 2025
Russell Mills
Close Pros
(480) 205-9855
13 in this area
270 Total Sales
-
B
Buyer's Agent in 2025
Brian Lukavich
Libertas Real Estate
(440) 463-6290
2 in this area
47 Total Sales
-

Buyer Co-Listing Agent in 2025
Twila Lukavich
Libertas Real Estate
(440) 787-7570
1 in this area
200 Total Sales
-

Seller's Agent in 2017
Edward Surchik
Fathom Realty Elite
(480) 250-3595
6 in this area
88 Total Sales
Map
Source: Arizona Regional Multiple Listing Service (ARMLS)
MLS Number: 5641598
APN: 312-14-834
- 4450 S Brice
- 11548 E Corbin Ave
- 11333 E Sebring Ave
- 11436 E Sonrisa Ave
- 11352 E Stearn Ave
- 11225 E Sylvan Ave
- 11225 E Sonrisa Ave
- 11159 E Sebring Ave
- 4305 S Antonio
- 4824 S Brice
- 4746 S Emery
- 11306 E Rembrandt Ave
- 11257 E Reginald Ave
- 11502 E Rafael Ave
- 11034 E Ravenna Ave
- 11511 E Renata Ave
- 3372 W Stanton Ave
- 11129 E Reginald Ave
- 10942 E Sonrisa Ave
- 11328 E Ramblewood Ave
