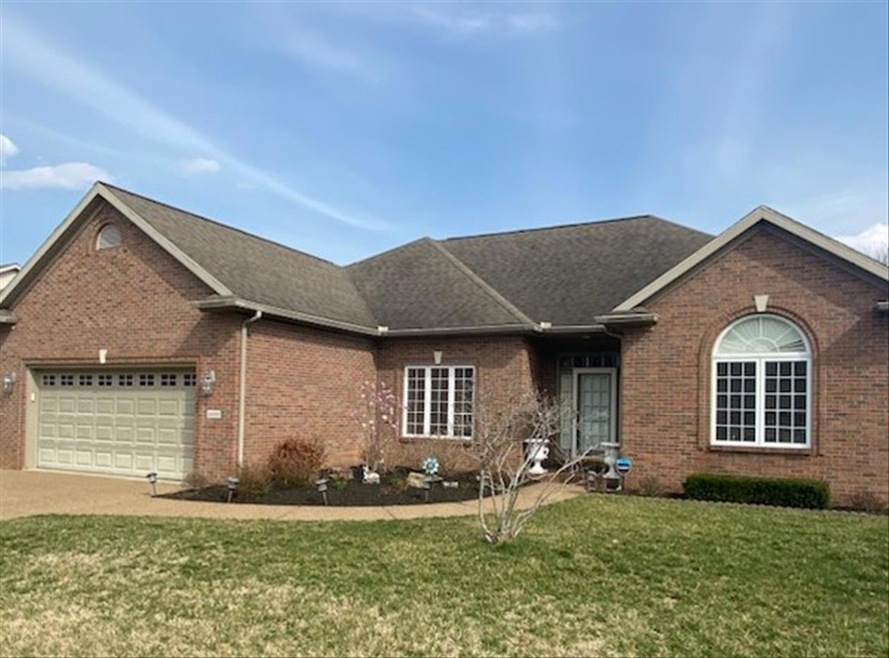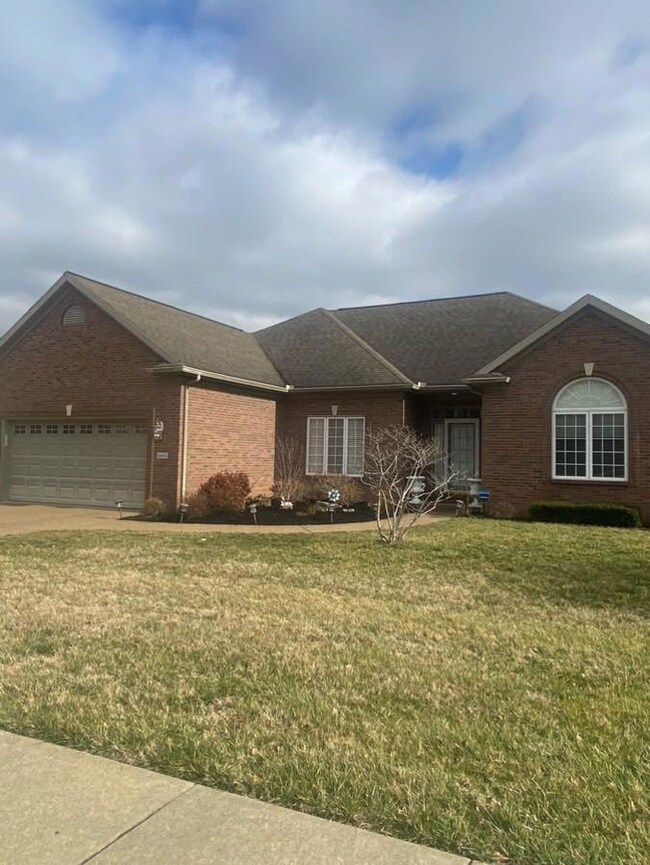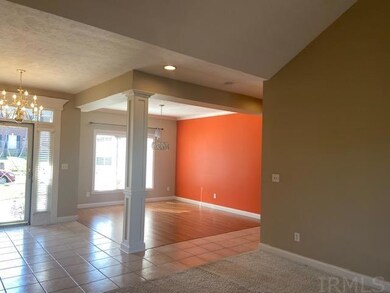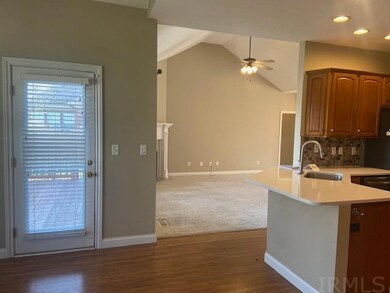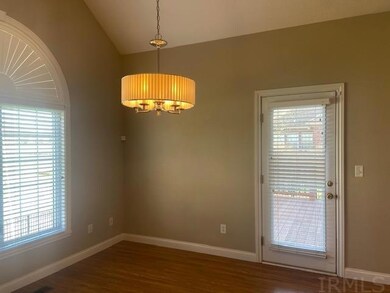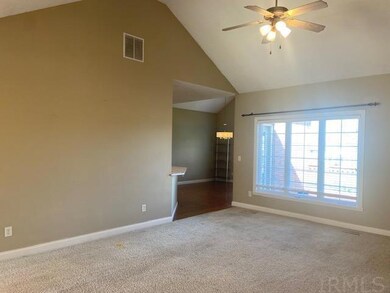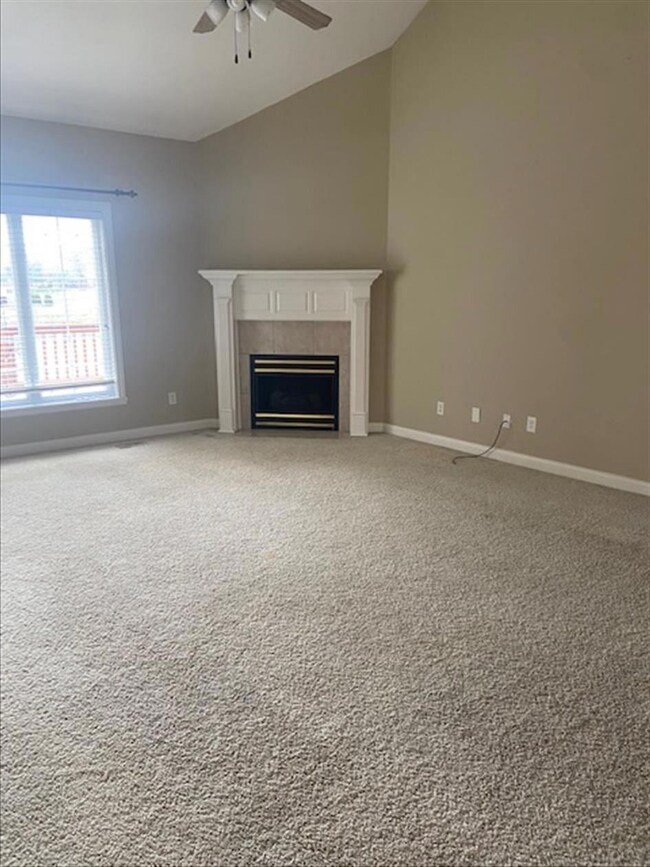
4466 Wynbrooke Dr Newburgh, IN 47630
Estimated Value: $337,084 - $356,000
Highlights
- Lake Front
- Primary Bedroom Suite
- Lake, Pond or Stream
- John H. Castle Elementary School Rated A-
- Open Floorplan
- Vaulted Ceiling
About This Home
As of April 2023Welcome to this spacious, all brick ranch conveniently located in Newburgh. This home has great curb appeal, new landscaping, open floor plan with split bedroom design. Large, vaulted ceiling Great Room with corner fireplace and beautiful windows over- looking the small lake. Enjoy a formal dining room large enough for most furniture. The updated kitchen in 2017 offers new quartz countertops, lovely backsplash, GE slate finish appliances and some new cabinetry. A breakfast bar and informal dining area overlook the lake. Owner's suite has a large whirlpool tub, separate walk-in shower and double raised vanity. Bidet bathroom fixtures installed in both bathrooms.A multi-purpose room off the kitchen could be used as an office, den, playroom or an area used just to enjoy the lake view. Extra deep concrete crawl space. New since 2018 per owner: Home Security System, washer, dryer, GEO Smart thermostat, 2 Bidets. 2 car garage with attic storage, black aluminum fence and wooden deck complete this home. AHS Warranty for peace of mind. NEW water heater Feb. 2023. Close proximity to Gateway, Ascension and Deaconess, shopping and many fine restaurants. Excellent schools.
Last Agent to Sell the Property
ERA FIRST ADVANTAGE REALTY, INC Listed on: 01/23/2023

Home Details
Home Type
- Single Family
Est. Annual Taxes
- $1,962
Year Built
- Built in 2002
Lot Details
- 0.31 Acre Lot
- Lot Dimensions are 80x125
- Lake Front
- Backs to Open Ground
- Cul-De-Sac
- Landscaped
- Level Lot
Parking
- 2 Car Attached Garage
- Aggregate Flooring
- Garage Door Opener
Home Design
- Ranch Style House
- Brick Exterior Construction
Interior Spaces
- 2,134 Sq Ft Home
- Open Floorplan
- Vaulted Ceiling
- Gas Log Fireplace
- Great Room
- Living Room with Fireplace
- Formal Dining Room
Kitchen
- Eat-In Kitchen
- Kitchen Island
- Stone Countertops
- Utility Sink
- Disposal
Flooring
- Carpet
- Laminate
Bedrooms and Bathrooms
- 3 Bedrooms
- Primary Bedroom Suite
- 2 Full Bathrooms
- Double Vanity
- Whirlpool Bathtub
- Bathtub with Shower
- Separate Shower
Laundry
- Laundry on main level
- Electric Dryer Hookup
Attic
- Storage In Attic
- Pull Down Stairs to Attic
Basement
- Block Basement Construction
- Crawl Space
Home Security
- Home Security System
- Fire and Smoke Detector
Schools
- Castle Elementary School
- Castle North Middle School
- Castle High School
Utilities
- Forced Air Heating and Cooling System
- Heating System Uses Gas
- Cable TV Available
Additional Features
- Lake, Pond or Stream
- Suburban Location
Community Details
- Wynbrooke Subdivision
Listing and Financial Details
- Assessor Parcel Number 87-12-28-106-052.000-019
Ownership History
Purchase Details
Home Financials for this Owner
Home Financials are based on the most recent Mortgage that was taken out on this home.Purchase Details
Home Financials for this Owner
Home Financials are based on the most recent Mortgage that was taken out on this home.Purchase Details
Home Financials for this Owner
Home Financials are based on the most recent Mortgage that was taken out on this home.Purchase Details
Home Financials for this Owner
Home Financials are based on the most recent Mortgage that was taken out on this home.Similar Homes in Newburgh, IN
Home Values in the Area
Average Home Value in this Area
Purchase History
| Date | Buyer | Sale Price | Title Company |
|---|---|---|---|
| Kreilein Aaron M | $330,000 | None Listed On Document | |
| Pullum Makayla V | -- | None Available | |
| Ponrathnam Timothy S | -- | None Available | |
| Woolford Nancy | -- | Attorney |
Mortgage History
| Date | Status | Borrower | Loan Amount |
|---|---|---|---|
| Open | Kreilein Aaron M | $264,000 | |
| Previous Owner | Ponrathnam Timothy S | $205,600 | |
| Previous Owner | Pullum Makayla V | $114,635 | |
| Previous Owner | Ponrathnam Timothy S | $211,200 |
Property History
| Date | Event | Price | Change | Sq Ft Price |
|---|---|---|---|---|
| 04/30/2023 04/30/23 | Sold | $330,000 | -4.3% | $155 / Sq Ft |
| 04/07/2023 04/07/23 | Pending | -- | -- | -- |
| 03/27/2023 03/27/23 | Price Changed | $344,900 | -1.5% | $162 / Sq Ft |
| 03/15/2023 03/15/23 | Price Changed | $350,000 | +1.4% | $164 / Sq Ft |
| 03/14/2023 03/14/23 | For Sale | $345,000 | 0.0% | $162 / Sq Ft |
| 01/30/2023 01/30/23 | Pending | -- | -- | -- |
| 01/23/2023 01/23/23 | For Sale | $345,000 | +30.7% | $162 / Sq Ft |
| 08/30/2018 08/30/18 | Sold | $264,000 | -2.2% | $124 / Sq Ft |
| 07/28/2018 07/28/18 | Pending | -- | -- | -- |
| 07/16/2018 07/16/18 | For Sale | $269,900 | +20.5% | $126 / Sq Ft |
| 12/01/2016 12/01/16 | Sold | $224,000 | -32.0% | $105 / Sq Ft |
| 10/24/2016 10/24/16 | Pending | -- | -- | -- |
| 09/12/2016 09/12/16 | For Sale | $329,500 | -- | $154 / Sq Ft |
Tax History Compared to Growth
Tax History
| Year | Tax Paid | Tax Assessment Tax Assessment Total Assessment is a certain percentage of the fair market value that is determined by local assessors to be the total taxable value of land and additions on the property. | Land | Improvement |
|---|---|---|---|---|
| 2024 | $2,346 | $309,800 | $62,900 | $246,900 |
| 2023 | $2,047 | $277,300 | $27,700 | $249,600 |
| 2022 | $2,037 | $264,400 | $27,700 | $236,700 |
| 2021 | $1,909 | $236,200 | $49,600 | $186,600 |
| 2020 | $1,837 | $218,700 | $45,100 | $173,600 |
| 2019 | $1,835 | $213,700 | $45,000 | $168,700 |
| 2018 | $1,638 | $202,800 | $45,000 | $157,800 |
| 2017 | $1,619 | $197,300 | $45,000 | $152,300 |
| 2016 | $1,541 | $190,500 | $37,800 | $152,700 |
| 2014 | $1,437 | $190,100 | $32,800 | $157,300 |
| 2013 | $1,366 | $186,100 | $32,800 | $153,300 |
Agents Affiliated with this Home
-
Sara Jane Root

Seller's Agent in 2023
Sara Jane Root
ERA FIRST ADVANTAGE REALTY, INC
(812) 457-3097
37 Total Sales
-
Marcia Helfrich

Buyer's Agent in 2023
Marcia Helfrich
ERA FIRST ADVANTAGE REALTY, INC
(812) 480-6600
28 Total Sales
-
Janice Miller

Seller's Agent in 2018
Janice Miller
ERA FIRST ADVANTAGE REALTY, INC
(812) 453-0779
834 Total Sales
-
Sharon McIntosh

Seller's Agent in 2016
Sharon McIntosh
F.C. TUCKER EMGE
(812) 480-7971
168 Total Sales
Map
Source: Indiana Regional MLS
MLS Number: 202302029
APN: 87-12-28-106-052.000-019
- 4308 Martha Ct
- 10188 Byron Ct
- 4595 Fieldcrest Place Cir
- 4600 Fieldcrest Place Cir
- 10266 Schnapf Ln
- 4444 Ashbury Parke Dr
- 9366 Millicent Ct
- 10233 State Road 66
- 4630 Marble Dr
- 10481 Waterford Place
- 9147 Halston Cir
- 4077 Frame Rd
- 10641 Tecumseh Dr
- 4288 Windhill Ln
- 10533 Williamsburg Dr
- 3875 Clover Dr
- 3833 Clover Dr
- 412 Westbriar Cir
- 5555 Burdette Ln
- 4322 Hawthorne Dr
- 4466 Wynbrooke Dr
- 4488 Wynbrooke Dr
- 4444 Wynbrooke Dr
- 4422 Wynbrooke Ct
- 4410 Wynbrooke Ct
- 4477 Wynbrooke Dr
- 4422 Wynbrooke Dr
- 4455 Wynbrooke Dr
- 4411 Wynbrooke Ct
- 4433 Wynbrooke Dr
- 4400 Wynbrooke Ct
- 4400 Wynbrooke Dr
- 4411 Wynbrooke Dr
- 4399 Wynbrooke Ct
- 4388 Wynbrooke Dr
- 4388 Wynbrooke Ct
- 4377 Wynbrooke Ct
- 4437 Martha Ct
- 4423 Martha Ct
- 4409 Martha Ct
