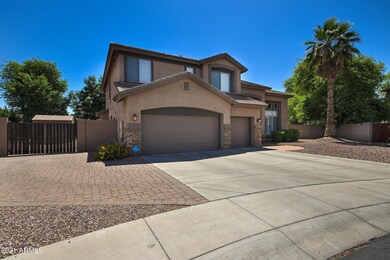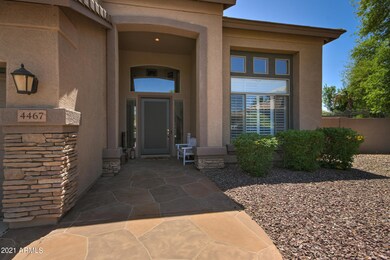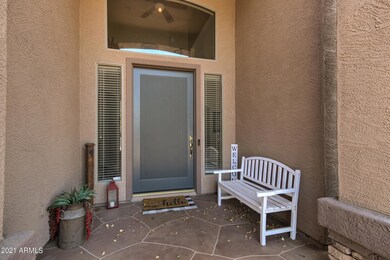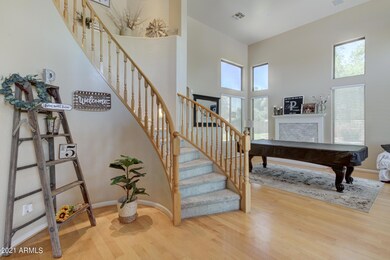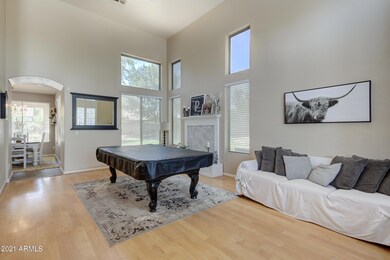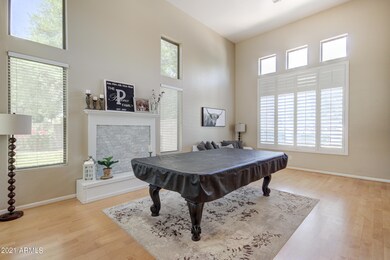
4467 E Kelly Ct Gilbert, AZ 85298
Seville NeighborhoodHighlights
- Golf Course Community
- Fitness Center
- RV Gated
- Riggs Elementary School Rated A
- Private Pool
- Mountain View
About This Home
As of July 2021This 5 bedroom home is a rare find. It sits on a 15,000sf lot in a cul-de-sac. The main floor offers one bedroom and bath, gorgeous kitchen w/ stainless appliances, new lighting, flooring and countertops. Head up the stairs to the additional 4 bedrooms and 2 full baths. The backyard offers an extended patio, tons of grass, large pool with new pump and removable fence. Several fruit tress make this yard a true paradise. Add an RV gate with plenty of parking space behind it, 3 car garage, storage shed and lots of room for all your toys...HURRY!
Last Agent to Sell the Property
Jennifer Felker
Infinity & Associates Real Estate License #SA568022000 Listed on: 05/31/2021
Home Details
Home Type
- Single Family
Est. Annual Taxes
- $3,203
Year Built
- Built in 2002
Lot Details
- 0.35 Acre Lot
- Cul-De-Sac
- Block Wall Fence
- Front and Back Yard Sprinklers
- Sprinklers on Timer
- Grass Covered Lot
HOA Fees
- $67 Monthly HOA Fees
Parking
- 3 Car Garage
- Garage Door Opener
- RV Gated
Home Design
- Wood Frame Construction
- Tile Roof
- Stucco
Interior Spaces
- 3,005 Sq Ft Home
- 2-Story Property
- Vaulted Ceiling
- Double Pane Windows
- Low Emissivity Windows
- Mountain Views
- Washer and Dryer Hookup
Kitchen
- Eat-In Kitchen
- Breakfast Bar
- Built-In Microwave
- Kitchen Island
- Granite Countertops
Flooring
- Wood
- Carpet
- Tile
Bedrooms and Bathrooms
- 5 Bedrooms
- Primary Bathroom is a Full Bathroom
- 2.5 Bathrooms
- Dual Vanity Sinks in Primary Bathroom
- Bathtub With Separate Shower Stall
Outdoor Features
- Private Pool
- Covered patio or porch
- Outdoor Storage
Schools
- Riggs Elementary School
- Dr Camille Casteel High Middle School
- Dr Camille Casteel High School
Utilities
- Refrigerated Cooling System
- Heating System Uses Natural Gas
- High Speed Internet
- Cable TV Available
Listing and Financial Details
- Tax Lot 63
- Assessor Parcel Number 304-78-831
Community Details
Overview
- Association fees include ground maintenance
- Aam Association, Phone Number (602) 957-9191
- Built by Shea
- Seville Parcel 11 Subdivision, San Vicente Floorplan
Amenities
- Clubhouse
- Theater or Screening Room
- Recreation Room
Recreation
- Golf Course Community
- Tennis Courts
- Community Playground
- Fitness Center
- Heated Community Pool
- Bike Trail
Ownership History
Purchase Details
Home Financials for this Owner
Home Financials are based on the most recent Mortgage that was taken out on this home.Purchase Details
Home Financials for this Owner
Home Financials are based on the most recent Mortgage that was taken out on this home.Purchase Details
Home Financials for this Owner
Home Financials are based on the most recent Mortgage that was taken out on this home.Purchase Details
Home Financials for this Owner
Home Financials are based on the most recent Mortgage that was taken out on this home.Purchase Details
Home Financials for this Owner
Home Financials are based on the most recent Mortgage that was taken out on this home.Purchase Details
Purchase Details
Home Financials for this Owner
Home Financials are based on the most recent Mortgage that was taken out on this home.Purchase Details
Home Financials for this Owner
Home Financials are based on the most recent Mortgage that was taken out on this home.Purchase Details
Home Financials for this Owner
Home Financials are based on the most recent Mortgage that was taken out on this home.Similar Homes in Gilbert, AZ
Home Values in the Area
Average Home Value in this Area
Purchase History
| Date | Type | Sale Price | Title Company |
|---|---|---|---|
| Warranty Deed | $730,000 | Title Alliance Infinity Agcy | |
| Warranty Deed | $465,000 | Title Alliance Infinity Agen | |
| Warranty Deed | $388,000 | Fidelity Natl Title Agency | |
| Warranty Deed | $380,000 | Old Republic Title Agency | |
| Special Warranty Deed | $280,000 | Great American Title Agency | |
| Trustee Deed | $300,000 | Accommodation | |
| Interfamily Deed Transfer | -- | Security Title Agency | |
| Warranty Deed | $334,000 | Security Title Agency | |
| Warranty Deed | $279,511 | First American Title Ins Co | |
| Warranty Deed | -- | First American Title Ins Co |
Mortgage History
| Date | Status | Loan Amount | Loan Type |
|---|---|---|---|
| Open | $80,000 | Credit Line Revolving | |
| Open | $535,000 | New Conventional | |
| Previous Owner | $409,000 | New Conventional | |
| Previous Owner | $406,875 | New Conventional | |
| Previous Owner | $30,000 | Credit Line Revolving | |
| Previous Owner | $365,750 | New Conventional | |
| Previous Owner | $350,000 | New Conventional | |
| Previous Owner | $256,410 | New Conventional | |
| Previous Owner | $520,200 | Balloon | |
| Previous Owner | $290,000 | Purchase Money Mortgage | |
| Previous Owner | $290,000 | Purchase Money Mortgage | |
| Previous Owner | $223,608 | New Conventional | |
| Closed | $41,900 | No Value Available |
Property History
| Date | Event | Price | Change | Sq Ft Price |
|---|---|---|---|---|
| 07/14/2021 07/14/21 | Sold | $730,000 | +0.7% | $243 / Sq Ft |
| 06/08/2021 06/08/21 | Pending | -- | -- | -- |
| 05/31/2021 05/31/21 | For Sale | $725,000 | +55.9% | $241 / Sq Ft |
| 03/14/2019 03/14/19 | Sold | $465,000 | 0.0% | $155 / Sq Ft |
| 01/23/2019 01/23/19 | Price Changed | $464,900 | -2.1% | $155 / Sq Ft |
| 01/09/2019 01/09/19 | For Sale | $474,900 | +22.4% | $158 / Sq Ft |
| 01/15/2016 01/15/16 | Sold | $388,000 | -2.8% | $129 / Sq Ft |
| 12/17/2015 12/17/15 | Pending | -- | -- | -- |
| 11/09/2015 11/09/15 | Price Changed | $399,000 | -2.4% | $133 / Sq Ft |
| 10/20/2015 10/20/15 | Price Changed | $409,000 | -2.4% | $136 / Sq Ft |
| 09/30/2015 09/30/15 | For Sale | $419,000 | +10.3% | $139 / Sq Ft |
| 12/04/2014 12/04/14 | Sold | $380,000 | -4.5% | $126 / Sq Ft |
| 10/31/2014 10/31/14 | Pending | -- | -- | -- |
| 10/12/2014 10/12/14 | Price Changed | $398,000 | -2.0% | $132 / Sq Ft |
| 10/07/2014 10/07/14 | Price Changed | $406,000 | -1.2% | $135 / Sq Ft |
| 08/29/2014 08/29/14 | For Sale | $411,000 | -- | $137 / Sq Ft |
Tax History Compared to Growth
Tax History
| Year | Tax Paid | Tax Assessment Tax Assessment Total Assessment is a certain percentage of the fair market value that is determined by local assessors to be the total taxable value of land and additions on the property. | Land | Improvement |
|---|---|---|---|---|
| 2025 | $3,322 | $41,352 | -- | -- |
| 2024 | $3,235 | $39,383 | -- | -- |
| 2023 | $3,235 | $55,320 | $11,060 | $44,260 |
| 2022 | $3,101 | $41,360 | $8,270 | $33,090 |
| 2021 | $3,226 | $39,020 | $7,800 | $31,220 |
| 2020 | $3,203 | $36,580 | $7,310 | $29,270 |
| 2019 | $3,085 | $33,260 | $6,650 | $26,610 |
| 2018 | $2,984 | $33,000 | $6,600 | $26,400 |
| 2017 | $2,800 | $33,360 | $6,670 | $26,690 |
| 2016 | $2,640 | $32,910 | $6,580 | $26,330 |
| 2015 | $2,619 | $31,130 | $6,220 | $24,910 |
Agents Affiliated with this Home
-
J
Seller's Agent in 2021
Jennifer Felker
Infinity & Associates Real Estate
-
Stephen Ong

Buyer's Agent in 2021
Stephen Ong
HomeSmart
(480) 443-7400
1 in this area
87 Total Sales
-
Jen Felker

Buyer's Agent in 2019
Jen Felker
Compass
(602) 881-8088
5 in this area
127 Total Sales
-
T
Seller's Agent in 2016
Teresa Pringle
Coldwell Banker Realty
-
Roger Marble

Seller's Agent in 2014
Roger Marble
Marble Real Estate
(602) 619-7100
2 in this area
77 Total Sales
Map
Source: Arizona Regional Multiple Listing Service (ARMLS)
MLS Number: 6243681
APN: 304-78-831
- 4455 E Palmdale Ln
- 6574 S Crestview Dr
- 6876 S Star Dr
- 6623 S Classic Way
- 4389 E Muirfield St
- 6870 S Crestview Dr
- 6557 S Classic Way
- 4610 E Meadowview Dr
- 4297 E Pyrenees Ct
- 4276 E Meadowview Dr
- 24614 S 183rd St
- 18132 E Vencino St
- 6429 S Honor Ct
- 25015 S 182nd Place
- 18526 E Cloud Rd
- 6449 S Glory Ct
- 25232 S Pyrenees Ct
- 28758 N Ashbrook Ln
- 27194 N Bear Paw Pass
- 3588 W New Life Ln

