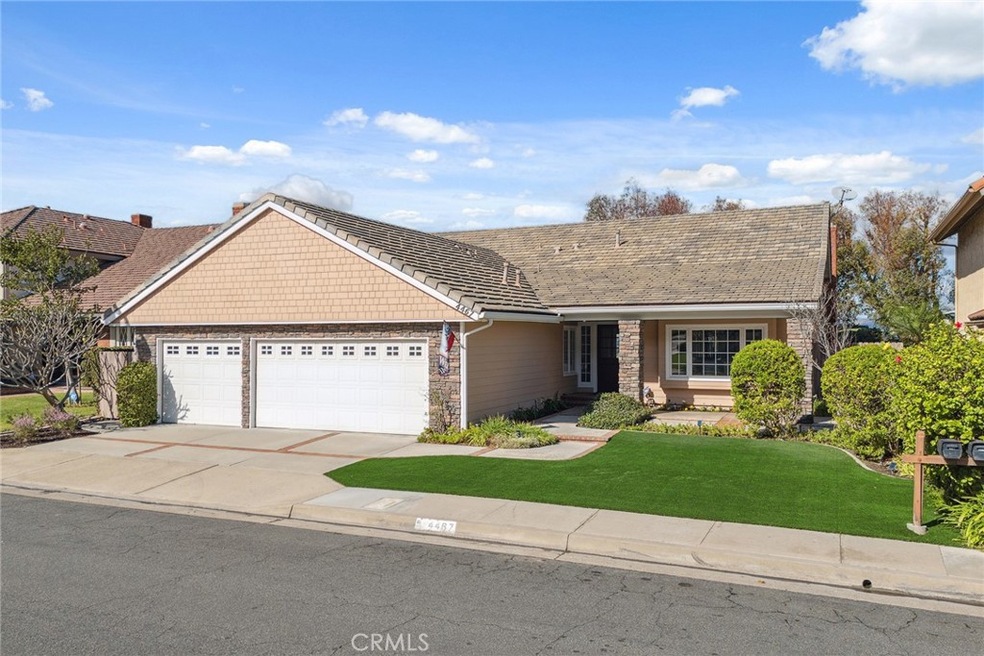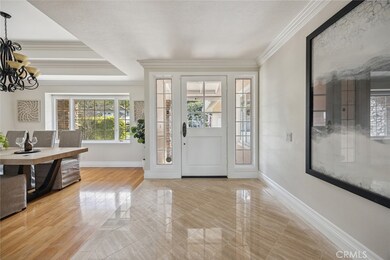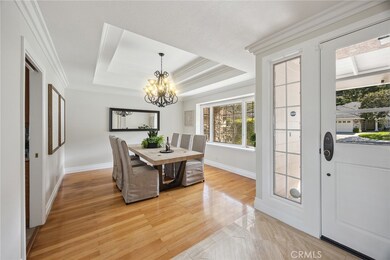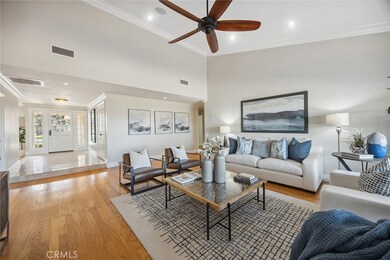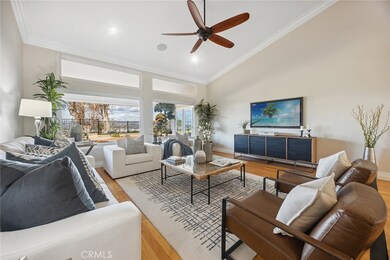
4467 E Pepper Creek Way Anaheim, CA 92807
Anaheim Hills NeighborhoodHighlights
- Primary Bedroom Suite
- Panoramic View
- Traditional Architecture
- Nohl Canyon Elementary School Rated A
- Open Floorplan
- Wood Flooring
About This Home
As of March 2025Views! Views! Views! This stunning single-level home offers incredible city lights and mountain views that seamlessly blend with the desirability, comfort and elegance offered. Welcoming curb appeal invites you inside through the charming glass entry door with sidelights creating a breathtaking first impression. Inside, the private dining room overlooks the front yard, providing a serene space for family and friend gatherings. The granite kitchen is equipped with top of the line stainless appliances, including double ovens and six burner range. Culinary enthusiasts will appreciate the ample cabinetry with plentiful counter space, and convenient meal prep desk. The spacious family room lies adjacent and features French door access to the intimate back and side yards. A cozy brick-accented fireplace is the focal point in this room, along with the oversized picture windows that showcase the amazing views. The formal living room also enjoys expansive picture windows and handsome wood flooring, adding to the home's refined appeal. The primary suite, set at the back of the property to maximize views, includes French doors that open to your outdoor living space, plus surprisingly generous organized closets, and an en-suite bath with jetted spa tub, separate oversized shower, dual sinks, and sleek granite counters. Three additional bedrooms, and a second full bath, provide ample space for family or guests. Step outside to enjoy your sun-soaked patio surrounded by colorful planters and unforgettable jaw-dropping views. From your morning cup of coffee to your evening star-gazing moments, this private backyard oasis will surely be enjoyed year ‘round. Finished with a 3-car garage coupled with a terrific location within the well-maintained "pride of ownership" neighborhood, the perfect package awaits.
Last Agent to Sell the Property
BHHS CA Properties Brokerage Phone: 714-602-3557 License #00604118 Listed on: 01/29/2025

Home Details
Home Type
- Single Family
Est. Annual Taxes
- $10,529
Year Built
- Built in 1981
Lot Details
- 10,530 Sq Ft Lot
- Wrought Iron Fence
- Block Wall Fence
- Landscaped
- Level Lot
- Private Yard
- Lawn
- Back and Front Yard
HOA Fees
- $175 Monthly HOA Fees
Parking
- 3 Car Direct Access Garage
- Parking Available
- Front Facing Garage
- Two Garage Doors
- Garage Door Opener
- Driveway Level
Property Views
- Panoramic
- City Lights
- Mountain
- Hills
Home Design
- Traditional Architecture
- Planned Development
- Tile Roof
Interior Spaces
- 2,420 Sq Ft Home
- 1-Story Property
- Open Floorplan
- Crown Molding
- High Ceiling
- Ceiling Fan
- Recessed Lighting
- Fireplace Features Masonry
- Double Pane Windows
- Plantation Shutters
- Blinds
- French Doors
- Panel Doors
- Entryway
- Family Room with Fireplace
- Family Room Off Kitchen
- Living Room
- Dining Room
Kitchen
- Open to Family Room
- Breakfast Bar
- Six Burner Stove
- Gas Cooktop
- Range Hood
- Water Line To Refrigerator
- Dishwasher
- Kitchen Island
- Granite Countertops
- Built-In Trash or Recycling Cabinet
- Disposal
Flooring
- Wood
- Tile
Bedrooms and Bathrooms
- 4 Main Level Bedrooms
- Primary Bedroom Suite
- Walk-In Closet
- Dressing Area
- Upgraded Bathroom
- Bathroom on Main Level
- 2 Full Bathrooms
- Granite Bathroom Countertops
- Dual Sinks
- Dual Vanity Sinks in Primary Bathroom
- Private Water Closet
- Hydromassage or Jetted Bathtub
- Bathtub with Shower
- Separate Shower
- Exhaust Fan In Bathroom
- Linen Closet In Bathroom
- Closet In Bathroom
Laundry
- Laundry Room
- Gas And Electric Dryer Hookup
Outdoor Features
- Covered patio or porch
- Exterior Lighting
- Rain Gutters
Schools
- Nohl Canyon Elementary School
- Cerro Villa Middle School
- Villa Park High School
Utilities
- Forced Air Heating and Cooling System
Listing and Financial Details
- Tax Lot 56
- Tax Tract Number 8418
- Assessor Parcel Number 36137208
- $377 per year additional tax assessments
- Seller Considering Concessions
Community Details
Overview
- Rocky Point Nohl Ranch HOA, Phone Number (714) 845-7959
- Revolve Prop Mgmt HOA
Security
- Resident Manager or Management On Site
Ownership History
Purchase Details
Home Financials for this Owner
Home Financials are based on the most recent Mortgage that was taken out on this home.Purchase Details
Purchase Details
Home Financials for this Owner
Home Financials are based on the most recent Mortgage that was taken out on this home.Purchase Details
Home Financials for this Owner
Home Financials are based on the most recent Mortgage that was taken out on this home.Similar Homes in the area
Home Values in the Area
Average Home Value in this Area
Purchase History
| Date | Type | Sale Price | Title Company |
|---|---|---|---|
| Grant Deed | $1,540,000 | First American Title | |
| Interfamily Deed Transfer | -- | None Available | |
| Grant Deed | $800,000 | Lps Title & Settlement Servi | |
| Grant Deed | $425,000 | -- |
Mortgage History
| Date | Status | Loan Amount | Loan Type |
|---|---|---|---|
| Open | $1,370,600 | New Conventional | |
| Previous Owner | $100,000 | Credit Line Revolving | |
| Previous Owner | $625,000 | New Conventional | |
| Previous Owner | $383,600 | New Conventional | |
| Previous Owner | $100,000 | Credit Line Revolving | |
| Previous Owner | $322,700 | Unknown | |
| Previous Owner | $40,000 | Credit Line Revolving | |
| Previous Owner | $320,000 | No Value Available |
Property History
| Date | Event | Price | Change | Sq Ft Price |
|---|---|---|---|---|
| 03/25/2025 03/25/25 | Sold | $1,540,000 | -3.4% | $636 / Sq Ft |
| 03/01/2025 03/01/25 | Pending | -- | -- | -- |
| 02/20/2025 02/20/25 | Price Changed | $1,595,000 | +6.7% | $659 / Sq Ft |
| 02/20/2025 02/20/25 | For Sale | $1,495,000 | -2.9% | $618 / Sq Ft |
| 02/05/2025 02/05/25 | Pending | -- | -- | -- |
| 02/04/2025 02/04/25 | Off Market | $1,540,000 | -- | -- |
| 01/29/2025 01/29/25 | For Sale | $1,495,000 | +86.9% | $618 / Sq Ft |
| 06/24/2013 06/24/13 | Sold | $800,000 | 0.0% | $331 / Sq Ft |
| 04/23/2013 04/23/13 | Off Market | $800,000 | -- | -- |
| 04/20/2013 04/20/13 | For Sale | $799,900 | 0.0% | $331 / Sq Ft |
| 04/11/2013 04/11/13 | Pending | -- | -- | -- |
| 04/04/2013 04/04/13 | For Sale | $799,900 | -- | $331 / Sq Ft |
Tax History Compared to Growth
Tax History
| Year | Tax Paid | Tax Assessment Tax Assessment Total Assessment is a certain percentage of the fair market value that is determined by local assessors to be the total taxable value of land and additions on the property. | Land | Improvement |
|---|---|---|---|---|
| 2024 | $10,529 | $965,822 | $705,395 | $260,427 |
| 2023 | $10,297 | $946,885 | $691,564 | $255,321 |
| 2022 | $10,099 | $928,319 | $678,004 | $250,315 |
| 2021 | $9,813 | $910,117 | $664,710 | $245,407 |
| 2020 | $9,722 | $900,785 | $657,894 | $242,891 |
| 2019 | $9,596 | $883,123 | $644,994 | $238,129 |
| 2018 | $9,449 | $865,807 | $632,347 | $233,460 |
| 2017 | $9,050 | $848,831 | $619,948 | $228,883 |
| 2016 | $8,872 | $832,188 | $607,792 | $224,396 |
| 2015 | $8,757 | $819,688 | $598,662 | $221,026 |
| 2014 | $8,571 | $803,632 | $586,935 | $216,697 |
Agents Affiliated with this Home
-
Carole Geronsin

Seller's Agent in 2025
Carole Geronsin
BHHS CA Properties
(714) 501-2218
137 in this area
398 Total Sales
-
Karen Westmoreland

Buyer's Agent in 2025
Karen Westmoreland
RE/MAX
6 in this area
19 Total Sales
-
P
Seller's Agent in 2013
Pamela Minier
T.N.G. Real Estate Consultants
-
Meenu Kumar
M
Seller Co-Listing Agent in 2013
Meenu Kumar
BHHS CA Properties
(714) 602-2626
2 in this area
4 Total Sales
Map
Source: California Regional Multiple Listing Service (CRMLS)
MLS Number: PW25015632
APN: 361-372-08
- 4741 E Copa de Oro Dr
- 270 S Orange Acres Dr
- 665 S Gentry Ln
- 4738 E Fairfield St
- 3211 E Mandeville Place
- 519 S Westford St
- 441 S Peralta Hills Dr
- 4263 E Ranch Gate Rd
- 3104 E Ridgeway Rd
- 2712 N Roxbury St
- 5110 E Copa de Oro Dr
- 4530 E Langdon Dr
- 4244 E Addington Dr
- 2811 N Preston St
- 252 N Dalton Dr
- 608 S Andover Dr
- 2871 N Wyngate Rd
- 2403 N Shady Forest Ln
- 3808 E Summitridge Ln
- 4131 E Addington Cir
