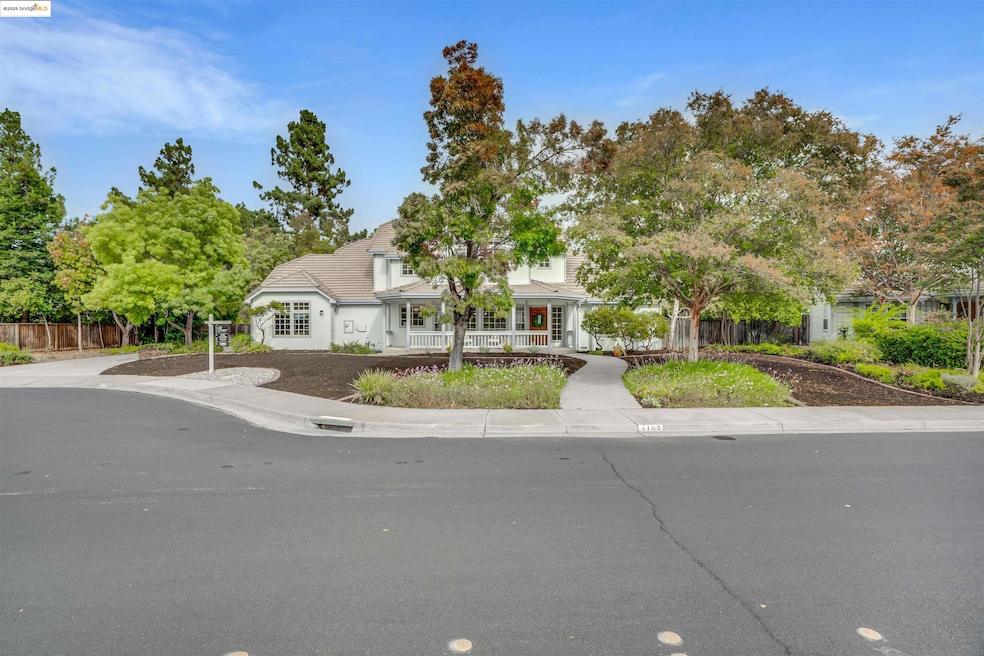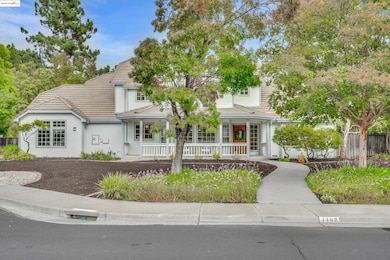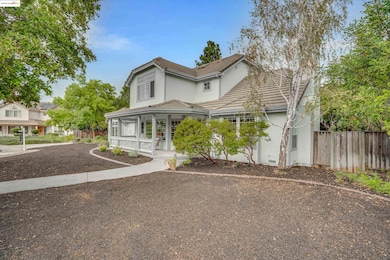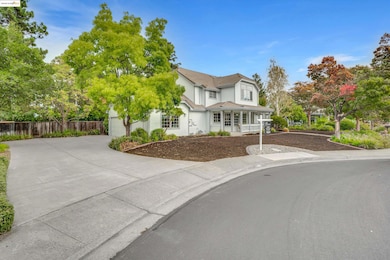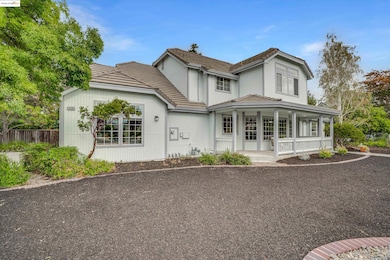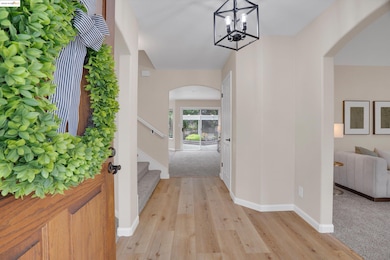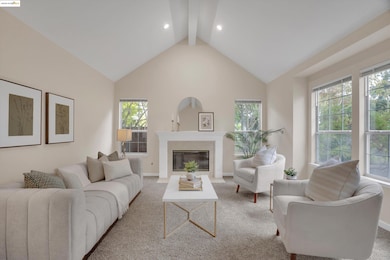4468 Edgewood Way Livermore, CA 94550
Jensen NeighborhoodEstimated payment $9,532/month
Highlights
- Updated Kitchen
- 0.35 Acre Lot
- Family Room with Fireplace
- Jackson Avenue Elementary School Rated A-
- Private Lot
- 4-minute walk to Almond Park
About This Home
Picture this — morning coffee on your wraparound porch or hosting friends in your beautifully updated kitchen overlooking a sprawling backyard. This dream can be your reality at 4468 Edgewood Way, Livermore. Nestled near Almond Park, this stunning home offers 4 spacious bedrooms, 2.5 bathrooms, and over 2,700 sq. ft. of living space on a private 15,100+ sq. ft. lot. Thoughtfully updated throughout, it features laminate wood flooring, new carpet, fresh interior and exterior paint, and stylish designer lighting. The kitchen—the heart of the home—boasts newly installed stainless-steel appliances, custom-painted cabinetry, walk-in pantry, center island, breakfast nook, and abundant natural light. The oversized primary suite showcases a newly remodeled spa-like ensuite with soaking tub, dual vanity, and elegant finishes. Secondary bedrooms are generously sized, with a shared bath featuring dual sinks. Step outside to your private backyard oasis complete with a charming garden, picket fencing, storage shed, play structure, pergola for al fresco dining, and ample space for play. Conveniently located near shopping, dining, trails, and top-rated schools. Welcome home!
Listing Agent
Jamie Connors
Dudum Real Estate Group Inc. License #01884281 Listed on: 10/24/2025
Home Details
Home Type
- Single Family
Est. Annual Taxes
- $8,453
Year Built
- Built in 1992
Lot Details
- 0.35 Acre Lot
- Fenced
- Private Lot
- Sprinklers on Timer
- Back, Front, and Side Yard
Parking
- 3 Car Attached Garage
Home Design
- Traditional Architecture
- Wood Siding
Interior Spaces
- 2,713 Sq Ft Home
- 2-Story Property
- Family Room with Fireplace
- 2 Fireplaces
- Living Room with Fireplace
- Formal Dining Room
- Crawl Space
Kitchen
- Updated Kitchen
- Breakfast Area or Nook
- Eat-In Kitchen
- Breakfast Bar
- Walk-In Pantry
- Double Oven
- Gas Range
- Microwave
- Dishwasher
- Kitchen Island
- Stone Countertops
Flooring
- Carpet
- Laminate
Bedrooms and Bathrooms
- 4 Bedrooms
- Sunken Shower or Bathtub
- Remodeled Bathroom
- Split Bathroom
- Dual Vanity Sinks in Primary Bathroom
- Separate Shower in Primary Bathroom
- Soaking Tub
- Window or Skylight in Bathroom
Laundry
- Laundry Room
- Sink Near Laundry
- Laundry Cabinets
Utilities
- Zoned Heating and Cooling System
Community Details
- No Home Owners Association
- Delta Association
Map
Home Values in the Area
Average Home Value in this Area
Tax History
| Year | Tax Paid | Tax Assessment Tax Assessment Total Assessment is a certain percentage of the fair market value that is determined by local assessors to be the total taxable value of land and additions on the property. | Land | Improvement |
|---|---|---|---|---|
| 2025 | $8,453 | $669,095 | $202,828 | $473,267 |
| 2024 | $8,453 | $655,840 | $198,852 | $463,988 |
| 2023 | $8,323 | $649,844 | $194,953 | $454,891 |
| 2022 | $8,339 | $630,103 | $191,131 | $445,972 |
| 2021 | $8,168 | $617,611 | $187,383 | $437,228 |
| 2020 | $7,930 | $618,207 | $185,462 | $432,745 |
| 2019 | $7,963 | $606,087 | $181,826 | $424,261 |
| 2018 | $7,793 | $594,203 | $178,261 | $415,942 |
| 2017 | $7,593 | $582,554 | $174,766 | $407,788 |
| 2016 | $7,313 | $571,134 | $171,340 | $399,794 |
| 2015 | $6,861 | $562,558 | $168,767 | $393,791 |
| 2014 | $6,741 | $551,541 | $165,462 | $386,079 |
Property History
| Date | Event | Price | List to Sale | Price per Sq Ft |
|---|---|---|---|---|
| 11/06/2025 11/06/25 | Pending | -- | -- | -- |
| 10/24/2025 10/24/25 | For Sale | $1,675,000 | -- | $617 / Sq Ft |
Purchase History
| Date | Type | Sale Price | Title Company |
|---|---|---|---|
| Interfamily Deed Transfer | -- | None Available |
Source: bridgeMLS
MLS Number: 41115770
APN: 099-1337-003-00
- 4224 Guilford Ave
- 1368 Pegan Common
- 1120 Wynn Cir
- 736 Adams Ave
- 1377 Lillian St
- 596 Tyler Ave
- 564 Tyler Ave
- 5656 Stockton Loop
- 2655 Mc Larren Ct
- 3912 Yale Way
- 5408 Stockton Loop
- 3734 Carrigan Common
- 5590 Hopps Ln
- 3959 Purdue Way
- 2969 Cabrillo Ave
- 3283 East Ave
- 4844 Mulqueeney Common
- 202 Sonia Way
- 838 Hazel St
- 5436 Charlotte Way
