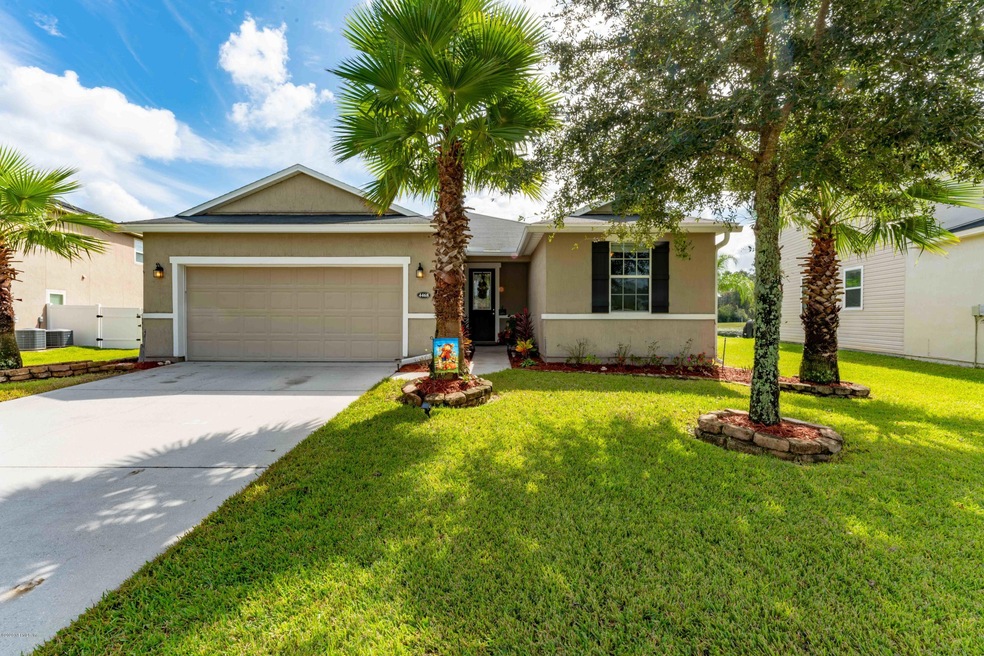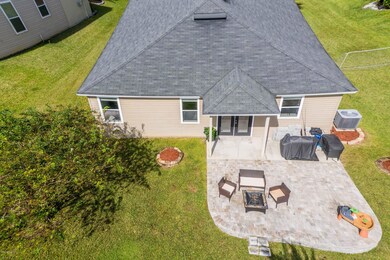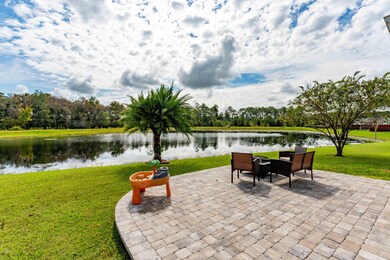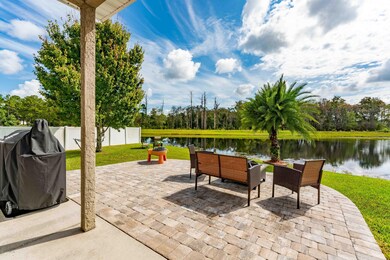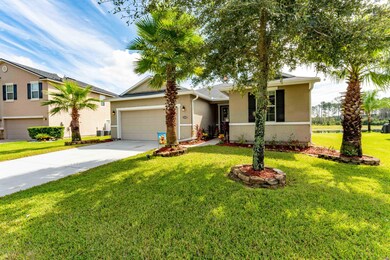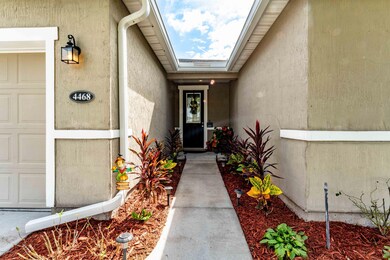
4468 Oak Moss Loop Middleburg, FL 32068
Highlights
- Waterfront
- Clubhouse
- Screened Porch
- Tynes Elementary School Rated A-
- Traditional Architecture
- Children's Pool
About This Home
As of February 2021Absolutely beautiful home located in the highly desirable Pine Ridge Plantation. A neighborhood centered around young families with its resort style community pool featuring a slide, zero entry pool, and splash pad. This stunning 3 bedroom 2 bath home is turn key and full of upgrades! Walk inside to a custom entryway built-in wall tree for backpacks, shoes and jackets. Open floor plan with a split bedroom concept, a flex room, and indoor laundry. Upgraded features include quartz counter tops, 42'' cabinetry, newer black appliances, large cooking island, double ovens, and new LVP flooring. Relax around the fire pit on the paver patio with tranquil views of a small pond and nature preserve. Residents can enjoy Pine Ridge's fitness center, clubhouse, playground & open field while enjoying the convenience of Tynes Elementary in walking distance. Minutes from the Oakleaf Plantation shopping center and the new express way, making shorter travel time to work.
Last Agent to Sell the Property
JORDAN FERIA
COLDWELL BANKER VANGUARD REALTY License #3378585 Listed on: 11/23/2020
Home Details
Home Type
- Single Family
Est. Annual Taxes
- $6,041
Year Built
- Built in 2012
Lot Details
- Waterfront
- Front and Back Yard Sprinklers
HOA Fees
- $7 Monthly HOA Fees
Parking
- 2 Car Attached Garage
- Additional Parking
Home Design
- Traditional Architecture
- Wood Frame Construction
- Shingle Roof
- Vinyl Siding
- Stucco
Interior Spaces
- 1,873 Sq Ft Home
- 1-Story Property
- Built-In Features
- Entrance Foyer
- Screened Porch
- Fire and Smoke Detector
- Washer and Electric Dryer Hookup
Kitchen
- Breakfast Bar
- Electric Range
- <<microwave>>
- Ice Maker
- Dishwasher
- Kitchen Island
- Disposal
Flooring
- Tile
- Vinyl
Bedrooms and Bathrooms
- 3 Bedrooms
- Split Bedroom Floorplan
- Walk-In Closet
- 2 Full Bathrooms
- Bathtub With Separate Shower Stall
Eco-Friendly Details
- Energy-Efficient Windows
Schools
- Tynes Elementary School
- Wilkinson Middle School
- Oakleaf High School
Utilities
- Central Heating and Cooling System
- Electric Water Heater
Listing and Financial Details
- Assessor Parcel Number 30042500806901238
Community Details
Overview
- Pine Ridge Subdivision
Amenities
- Clubhouse
Recreation
- Tennis Courts
- Community Basketball Court
- Community Playground
- Children's Pool
- Jogging Path
Ownership History
Purchase Details
Home Financials for this Owner
Home Financials are based on the most recent Mortgage that was taken out on this home.Purchase Details
Home Financials for this Owner
Home Financials are based on the most recent Mortgage that was taken out on this home.Purchase Details
Home Financials for this Owner
Home Financials are based on the most recent Mortgage that was taken out on this home.Purchase Details
Purchase Details
Similar Homes in Middleburg, FL
Home Values in the Area
Average Home Value in this Area
Purchase History
| Date | Type | Sale Price | Title Company |
|---|---|---|---|
| Warranty Deed | $242,000 | None Available | |
| Warranty Deed | $164,900 | Estate Title Lc | |
| Warranty Deed | $156,000 | First American Title Ins Co | |
| Warranty Deed | $99,000 | First American Title Inc | |
| Warranty Deed | $193,500 | Attorney |
Mortgage History
| Date | Status | Loan Amount | Loan Type |
|---|---|---|---|
| Open | $9,991 | FHA | |
| Closed | $4,929 | FHA | |
| Closed | $14,437 | FHA | |
| Previous Owner | $237,616 | FHA | |
| Previous Owner | $200,000 | VA | |
| Previous Owner | $164,900 | New Conventional | |
| Previous Owner | $152,045 | FHA |
Property History
| Date | Event | Price | Change | Sq Ft Price |
|---|---|---|---|---|
| 12/17/2023 12/17/23 | Off Market | $164,900 | -- | -- |
| 02/27/2021 02/27/21 | Sold | $242,000 | -1.2% | $129 / Sq Ft |
| 11/23/2020 11/23/20 | Pending | -- | -- | -- |
| 10/09/2020 10/09/20 | For Sale | $245,000 | +48.6% | $131 / Sq Ft |
| 05/31/2016 05/31/16 | Sold | $164,900 | -5.8% | $88 / Sq Ft |
| 05/26/2016 05/26/16 | Pending | -- | -- | -- |
| 01/08/2016 01/08/16 | For Sale | $175,000 | -- | $93 / Sq Ft |
Tax History Compared to Growth
Tax History
| Year | Tax Paid | Tax Assessment Tax Assessment Total Assessment is a certain percentage of the fair market value that is determined by local assessors to be the total taxable value of land and additions on the property. | Land | Improvement |
|---|---|---|---|---|
| 2024 | $6,041 | $253,814 | -- | -- |
| 2023 | $6,041 | $246,422 | $0 | $0 |
| 2022 | $5,725 | $239,245 | $23,500 | $215,745 |
| 2021 | $4,546 | $176,438 | $0 | $0 |
| 2020 | $4,470 | $174,002 | $23,500 | $150,502 |
| 2019 | $5,066 | $166,146 | $23,500 | $142,646 |
| 2018 | $4,712 | $152,573 | $0 | $0 |
| 2017 | $4,751 | $152,401 | $0 | $0 |
| 2016 | $3,968 | $136,114 | $0 | $0 |
| 2015 | $4,015 | $135,168 | $0 | $0 |
| 2014 | $4,475 | $134,095 | $0 | $0 |
Agents Affiliated with this Home
-
J
Seller's Agent in 2021
JORDAN FERIA
COLDWELL BANKER VANGUARD REALTY
-
Susan West

Buyer's Agent in 2021
Susan West
UNITED REAL ESTATE GALLERY
(904) 349-8133
5 in this area
59 Total Sales
-
Ulysses Skipper

Seller's Agent in 2016
Ulysses Skipper
COLDWELL BANKER VANGUARD REALTY
(904) 945-3724
17 Total Sales
-
Shelby Holmes

Buyer's Agent in 2016
Shelby Holmes
WATSON REALTY CORP
(904) 338-1707
6 in this area
131 Total Sales
Map
Source: realMLS (Northeast Florida Multiple Listing Service)
MLS Number: 1077260
APN: 30-04-25-008069-012-38
- 1116 Persimmon Dr
- 1094 Persimmon Dr
- 1124 Persimmon Dr
- 4522 Oak Moss Loop
- 1774 Foggy Day Dr
- 3954 Trail Ridge Rd
- 4899 Creek Bluff Ln
- 4634 Pine Ridge Pkwy
- 4023 Trail Ridge Rd
- 1479 King Rail Ln
- 4916 Creek Bluff Ln
- 4053 Trail Ridge Rd
- 4468 Song Sparrow Dr
- 1341 Camp Ridge Ln
- 4008 Cormorant Ln
- 4749 Creek Bluff Ln
- 1415 Lantern Light Trail
- 4730 Pine Lake Dr
- 1383 King Rail Ln
- 4620 Pine Lake Dr
