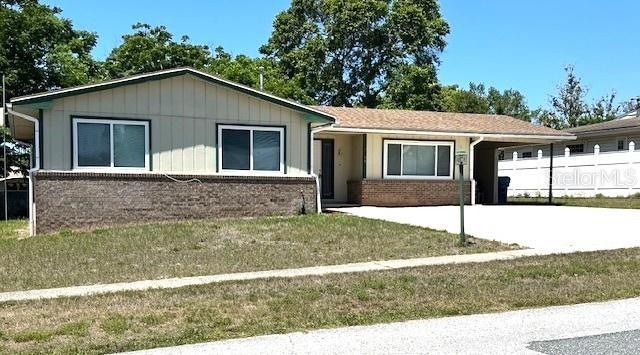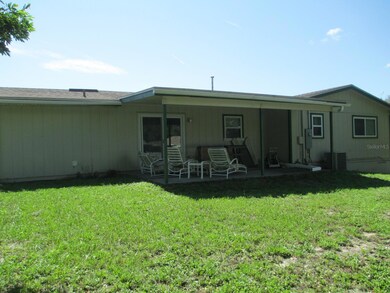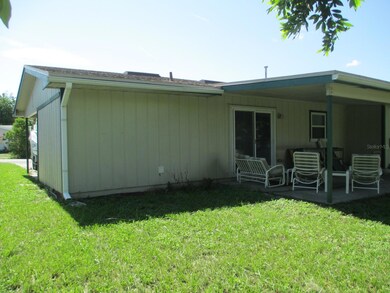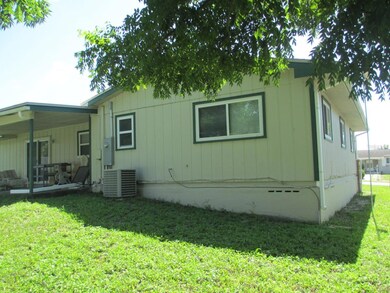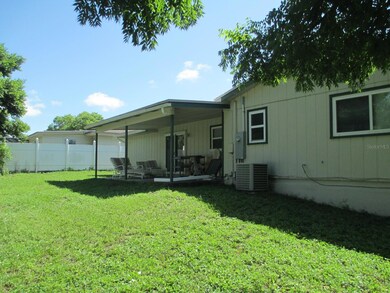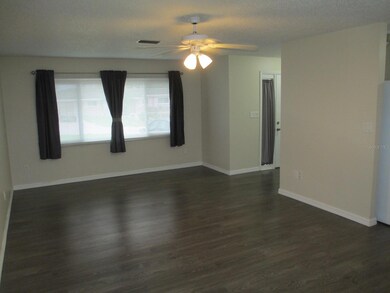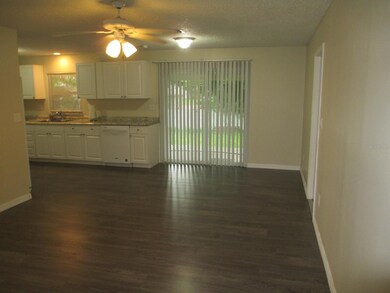
4469 Keyes Ave Spring Hill, FL 34606
Estimated payment $1,724/month
Highlights
- Open Floorplan
- Walk-In Closet
- Tile Flooring
- No HOA
- Living Room
- Sliding Doors
About This Home
No HOA. This 4 bedroom, 2 bath home is MOVE-IN READY! The kitchen has been updated with many additional cabinets and countertop, a walk-in pantry with additional shelving, dishwasher, garbage disposal, and over the range microwave, all in 2021. Ceiling fans in living room and 3 of the bedrooms. The a/c system was replaced in 2012. The windows and doors were all replaced/upgraded in 2013. Both the roof and the gas water heater were replaced in 2017. The bathrooms were upgraded in 2018. The laminate flooring was added in 2019. The electric panel was upgraded in 2020. The interior was painted in 2024.This home offers a nice open concept, with lots of natural light and plenty of storage. The master bedroom is large and boasts a deep walk-in closet and in-suite master bath. Lovely wood laminate floors flow throughout the main part of the house. The bedrooms are carpeted and the bathrooms are tiled.
Listing Agent
WSR HOME BUYERS, LLC Brokerage Phone: 352-503-2923 License #3387350 Listed on: 08/03/2024
Home Details
Home Type
- Single Family
Est. Annual Taxes
- $2,085
Year Built
- Built in 1975
Lot Details
- 7,500 Sq Ft Lot
- Lot Dimensions are 75x100
- East Facing Home
- Property is zoned R1
Parking
- 1 Carport Space
Home Design
- Frame Construction
- Shingle Roof
Interior Spaces
- 1,424 Sq Ft Home
- 1-Story Property
- Open Floorplan
- Ceiling Fan
- Window Treatments
- Sliding Doors
- Living Room
- Dining Room
Kitchen
- Range<<rangeHoodToken>>
- <<microwave>>
- Dishwasher
- Disposal
Flooring
- Carpet
- Laminate
- Tile
Bedrooms and Bathrooms
- 4 Bedrooms
- Walk-In Closet
- 2 Full Bathrooms
Outdoor Features
- Outdoor Storage
Utilities
- Central Heating and Cooling System
- Heat Pump System
- Thermostat
- Propane
- Gas Water Heater
- Cable TV Available
Community Details
- No Home Owners Association
- Spring Hill Subdivision
Listing and Financial Details
- Visit Down Payment Resource Website
- Legal Lot and Block 10 / 1681
- Assessor Parcel Number R32-323-17-5250-1681-0100
Map
Home Values in the Area
Average Home Value in this Area
Tax History
| Year | Tax Paid | Tax Assessment Tax Assessment Total Assessment is a certain percentage of the fair market value that is determined by local assessors to be the total taxable value of land and additions on the property. | Land | Improvement |
|---|---|---|---|---|
| 2024 | $2,085 | $167,434 | $20,625 | $146,809 |
| 2023 | $2,085 | $164,214 | $18,750 | $145,464 |
| 2022 | $2,583 | $111,119 | $0 | $0 |
| 2021 | $1,658 | $101,017 | $7,125 | $93,892 |
| 2020 | $1,615 | $70,675 | $7,125 | $63,550 |
| 2019 | $1,598 | $72,987 | $6,000 | $66,987 |
| 2018 | $902 | $59,669 | $6,000 | $53,669 |
| 2017 | $1,118 | $53,963 | $6,750 | $47,213 |
| 2016 | $1,018 | $47,957 | $0 | $0 |
| 2015 | $346 | $37,980 | $0 | $0 |
| 2014 | $338 | $37,679 | $0 | $0 |
Property History
| Date | Event | Price | Change | Sq Ft Price |
|---|---|---|---|---|
| 11/02/2024 11/02/24 | For Sale | $279,900 | +80.6% | $197 / Sq Ft |
| 08/31/2020 08/31/20 | Sold | $155,000 | 0.0% | $109 / Sq Ft |
| 08/31/2020 08/31/20 | Sold | $155,000 | 0.0% | $109 / Sq Ft |
| 07/17/2020 07/17/20 | Pending | -- | -- | -- |
| 07/17/2020 07/17/20 | Pending | -- | -- | -- |
| 07/11/2020 07/11/20 | For Sale | $155,000 | 0.0% | $109 / Sq Ft |
| 07/11/2020 07/11/20 | For Sale | $155,000 | 0.0% | $109 / Sq Ft |
| 03/22/2020 03/22/20 | Off Market | $155,000 | -- | -- |
| 01/20/2020 01/20/20 | Pending | -- | -- | -- |
| 12/14/2019 12/14/19 | For Sale | $149,000 | 0.0% | $105 / Sq Ft |
| 11/28/2019 11/28/19 | Pending | -- | -- | -- |
| 11/04/2019 11/04/19 | For Sale | $149,000 | -- | $105 / Sq Ft |
Purchase History
| Date | Type | Sale Price | Title Company |
|---|---|---|---|
| Quit Claim Deed | $100 | None Listed On Document | |
| Warranty Deed | $155,000 | Chelsea Ttl Of Nature Coast | |
| Interfamily Deed Transfer | -- | Attorney | |
| Special Warranty Deed | $27,500 | First American Title Ins Co | |
| Quit Claim Deed | -- | First American Title Ins Co | |
| Trustee Deed | -- | Attorney | |
| Warranty Deed | $52,000 | -- |
Mortgage History
| Date | Status | Loan Amount | Loan Type |
|---|---|---|---|
| Previous Owner | $160,580 | VA | |
| Previous Owner | $160,580 | VA | |
| Previous Owner | $121,500 | Fannie Mae Freddie Mac | |
| Previous Owner | $74,700 | New Conventional |
Similar Homes in Spring Hill, FL
Source: Stellar MLS
MLS Number: OM683331
APN: R32-323-17-5250-1681-0100
- 4581 Deltona Blvd
- 4573 Deltona Blvd
- 4559 Crescent Rd
- 9414 Northcliffe Blvd
- 9429 Northcliffe Blvd
- 9506 Northcliffe Blvd
- 4544 Cynthia Ln
- 0 Kirkwood Ave
- 4645 Commodore Ave
- 4499 Collins Rd
- 9408 Century Dr
- 4537 Cynthia Ln
- 4570 Essex Ln
- 9291 Geranium Ave
- 9539 Northcliffe Blvd
- 9397 Northcliffe Blvd
- 9640 Northcliffe Blvd
- 9635 Century Dr
- 0 Lydia Ct
- 5031 Essex Ln
- 5004 Deltona Blvd
- 9358 Mallard St
- 4399 Crescent Rd
- 5186 Deltona Blvd
- 5388 Idleweise Ct
- 8513 Beach Rd
- 9178 Swiss Rd
- 5440 Idleweise Ct
- 9259 Marler Rd
- 4315 Azora Rd
- 8369 Camphor Dr
- 10392 Sheffield Rd
- 8023 Wooden Dr
- 10408 Norvell Rd
- 10314 Usher St
- 4150 Portillo Rd Unit 5
- 5332 Abagail Dr
- 6623 Freeport Dr
- 8501 Boyce St
- 2950 Landover Blvd
