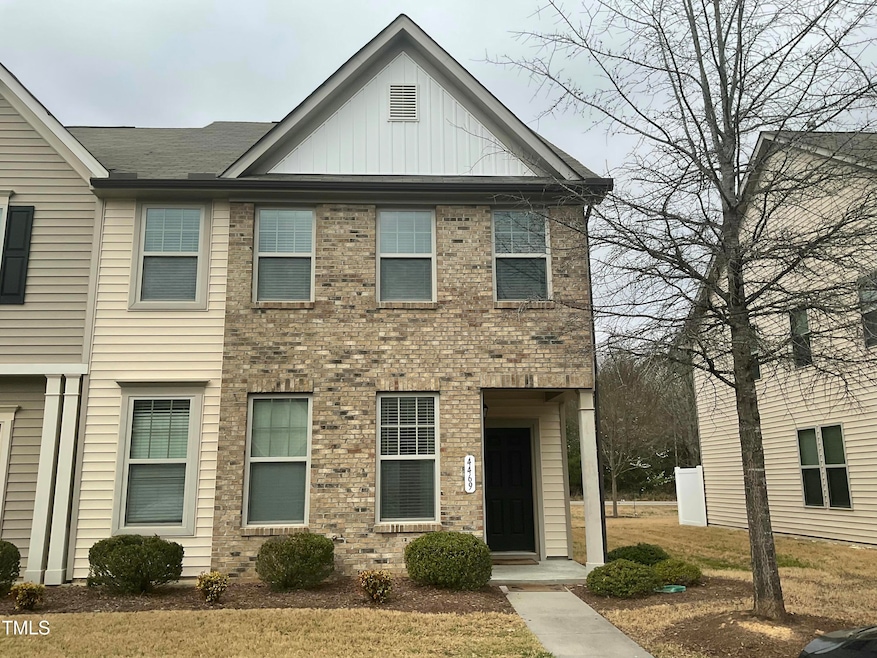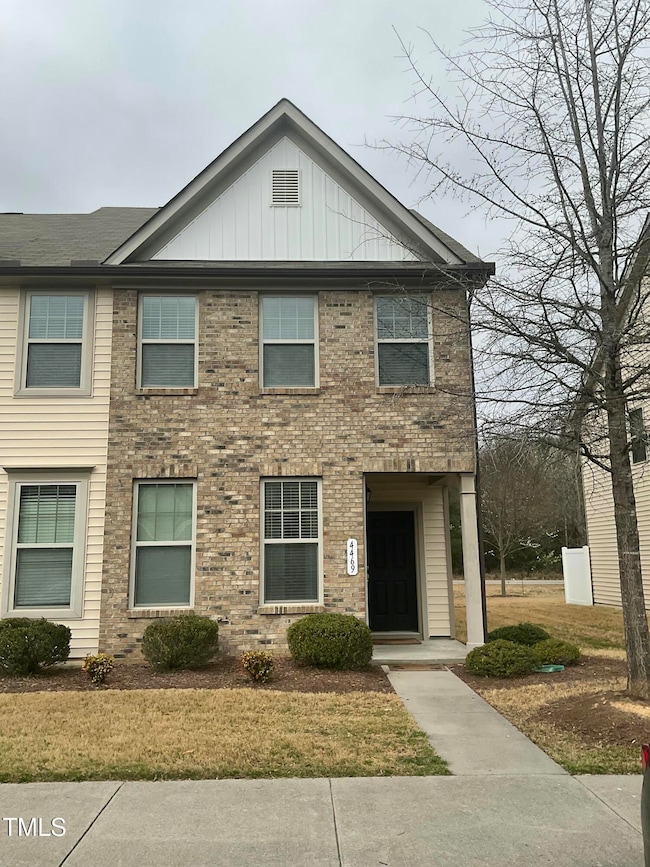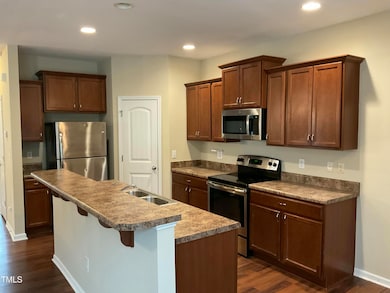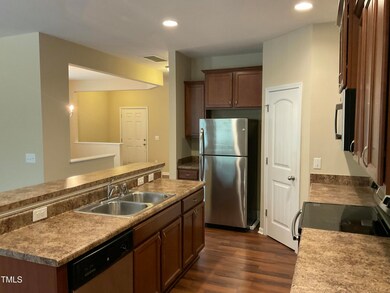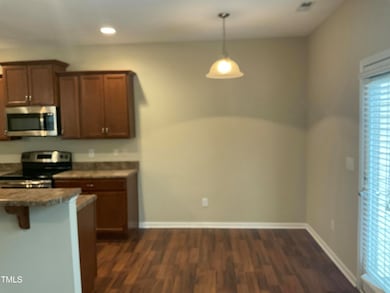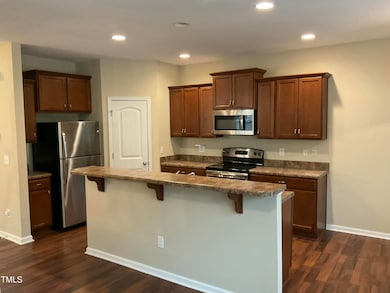
4469 Middletown Dr Wake Forest, NC 27587
Highlights
- Traditional Architecture
- Loft
- High Ceiling
- Sanford Creek Elementary School Rated A-
- End Unit
- Community Pool
About This Home
As of June 2025Welcome Home! This brick front-end unit townhome is spacious and has an open-concept floor plan. Fresh paint throughout the entire townhouse as of March 2025. The kitchen features stainless steel appliances, a breakfast bar, and a breakfast nook. Enjoy cooking in the kitchen, but still be part of the happenings in the living room. There is also a separate dining room and a study (perfect for working from home) on the main level. The second floor features a large primary bedroom and a large walk-in closet. The loft is perfect for a kid's playroom, adult gaming area, or home gym - many possibilities. There are two ample additional bedrooms at the front of the home. Shearon Farms community features include a Junior Olympic Pool, Poolhouse, and most importantly an EXCELLENT location close to everything! Shearon Farms is located just 2 miles north of I-540 and 3 miles from the Triangle Towne Center shopping center. Whether you head towards Raleigh or Wake Forest, numerous dining, shopping, or entertainment choices exist.
Last Agent to Sell the Property
Coldwell Banker HPW License #215003 Listed on: 03/15/2025

Townhouse Details
Home Type
- Townhome
Est. Annual Taxes
- $3,025
Year Built
- Built in 2013
Lot Details
- 1,742 Sq Ft Lot
- End Unit
- 1 Common Wall
- Landscaped
HOA Fees
Home Design
- Traditional Architecture
- Brick Exterior Construction
- Slab Foundation
- Architectural Shingle Roof
- Vinyl Siding
Interior Spaces
- 1,850 Sq Ft Home
- 2-Story Property
- Smooth Ceilings
- High Ceiling
- Ceiling Fan
- Entrance Foyer
- Living Room
- Breakfast Room
- Dining Room
- Home Office
- Loft
Kitchen
- Eat-In Kitchen
- Self-Cleaning Oven
- Induction Cooktop
- Microwave
- Plumbed For Ice Maker
- Dishwasher
- Stainless Steel Appliances
Flooring
- Carpet
- Luxury Vinyl Tile
Bedrooms and Bathrooms
- 3 Bedrooms
- Walk-In Closet
- Bathtub
- Shower Only
Laundry
- Laundry Room
- Laundry on upper level
- Dryer
- Washer
Home Security
Parking
- 2 Parking Spaces
- Additional Parking
- 2 Open Parking Spaces
- Assigned Parking
Outdoor Features
- Patio
- Outdoor Storage
- Porch
Schools
- Sanford Creek Elementary School
- Wake Forest Middle School
- Wake Forest High School
Utilities
- Forced Air Heating and Cooling System
- Heating System Uses Natural Gas
- Electric Water Heater
- Cable TV Available
Listing and Financial Details
- Assessor Parcel Number 1738580525
Community Details
Overview
- Association fees include ground maintenance, road maintenance
- Towne Properties Association, Phone Number (984) 220-8673
- Shearon Farms Subdivision
- Maintained Community
Recreation
- Community Pool
Security
- Fire and Smoke Detector
Ownership History
Purchase Details
Home Financials for this Owner
Home Financials are based on the most recent Mortgage that was taken out on this home.Purchase Details
Similar Homes in Wake Forest, NC
Home Values in the Area
Average Home Value in this Area
Purchase History
| Date | Type | Sale Price | Title Company |
|---|---|---|---|
| Warranty Deed | $225,000 | None Available | |
| Special Warranty Deed | $150,000 | None Available |
Mortgage History
| Date | Status | Loan Amount | Loan Type |
|---|---|---|---|
| Open | $216,600 | New Conventional | |
| Closed | $218,250 | New Conventional |
Property History
| Date | Event | Price | Change | Sq Ft Price |
|---|---|---|---|---|
| 06/10/2025 06/10/25 | Sold | $290,000 | 0.0% | $157 / Sq Ft |
| 04/25/2025 04/25/25 | Pending | -- | -- | -- |
| 04/08/2025 04/08/25 | Price Changed | $290,000 | -3.3% | $157 / Sq Ft |
| 04/01/2025 04/01/25 | Price Changed | $300,000 | -3.2% | $162 / Sq Ft |
| 03/15/2025 03/15/25 | For Sale | $309,900 | -- | $168 / Sq Ft |
Tax History Compared to Growth
Tax History
| Year | Tax Paid | Tax Assessment Tax Assessment Total Assessment is a certain percentage of the fair market value that is determined by local assessors to be the total taxable value of land and additions on the property. | Land | Improvement |
|---|---|---|---|---|
| 2024 | $3,069 | $321,880 | $70,000 | $251,880 |
| 2023 | $2,436 | $207,948 | $30,000 | $177,948 |
| 2022 | $2,338 | $207,948 | $30,000 | $177,948 |
| 2021 | $2,297 | $207,948 | $30,000 | $177,948 |
| 2020 | $2,297 | $207,948 | $30,000 | $177,948 |
| 2019 | $1,945 | $155,156 | $28,000 | $127,156 |
| 2018 | $1,842 | $155,156 | $28,000 | $127,156 |
| 2017 | $1,781 | $155,156 | $28,000 | $127,156 |
| 2016 | $1,759 | $155,156 | $28,000 | $127,156 |
| 2015 | $1,998 | $174,359 | $35,000 | $139,359 |
| 2014 | $1,934 | $174,359 | $35,000 | $139,359 |
Agents Affiliated with this Home
-
Katherine Peterson
K
Seller's Agent in 2025
Katherine Peterson
Coldwell Banker HPW
(919) 906-0536
1 in this area
63 Total Sales
-
Allison Turnbaugh

Buyer's Agent in 2025
Allison Turnbaugh
Property Specific, LLC
(252) 258-1984
9 in this area
32 Total Sales
Map
Source: Doorify MLS
MLS Number: 10082671
APN: 1738.02-58-0525-000
- 9808 Rainsong Dr
- 9805 Precious Stone Dr
- 4523 Tarkiln Place
- 9845 Sweet Basil Dr
- 2933 Creek Moss Ave
- 3025 Creek Moss Ave
- 2909 Thurman Dairy Loop
- 2981 Thurman Dairy Loop
- 3100 Lariat Ridge Dr
- 2950 Settle In Ln
- 10859 Bedfordtown Dr
- 10809 Grassy Creek Place
- 8925 Lee Brown Ridge Dr
- 2617 Charenson Place
- 10847 Bedfordtown Dr
- 10909 Grand Journey Ave
- 2012 Sweet Samson St
- 11251 Lofty Heights Place
- 9200 Leaning Post Rd Unit 451
- 9204 Leaning Post Rd Unit 450
