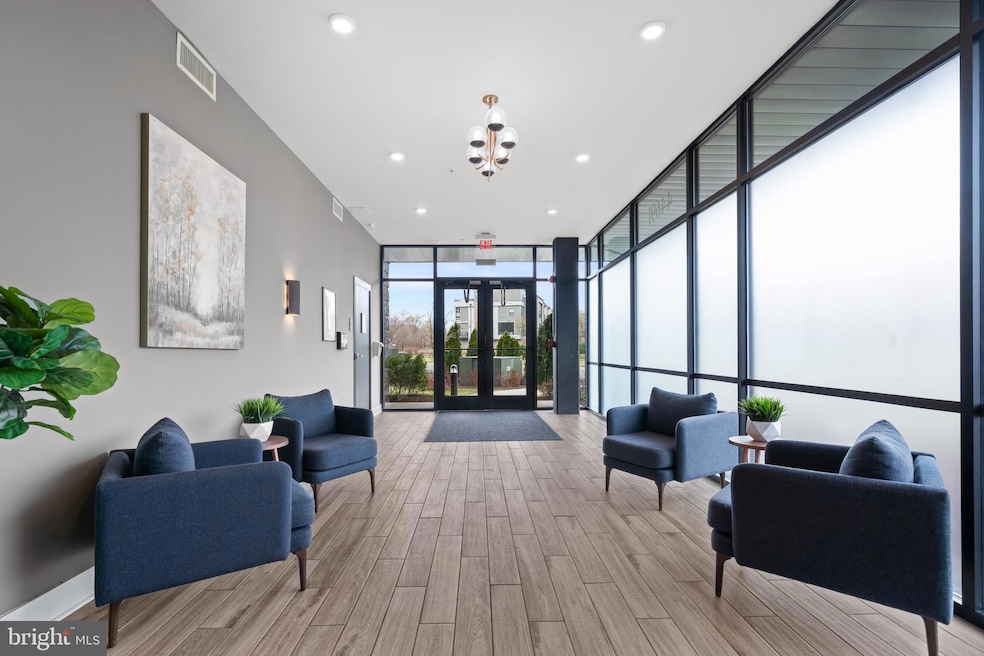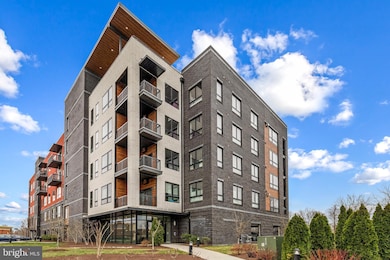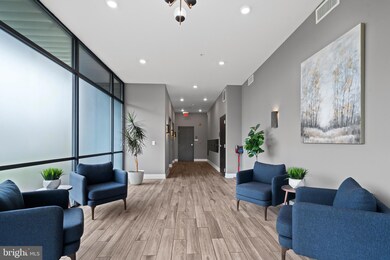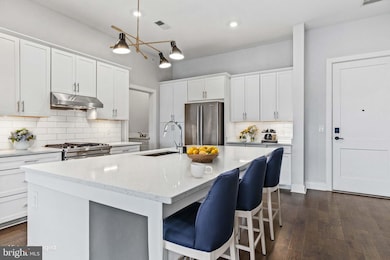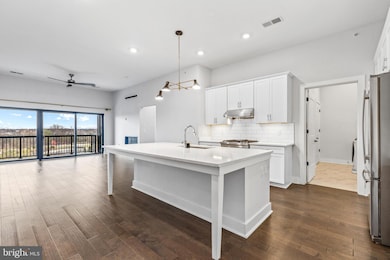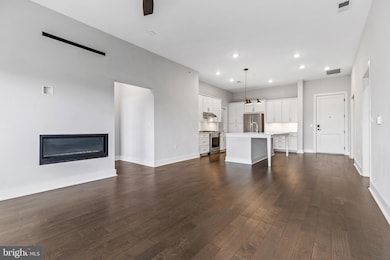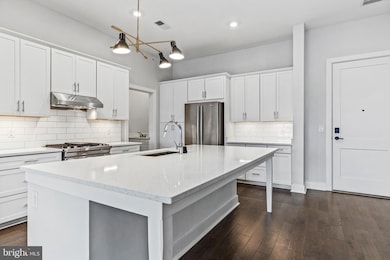
44691 Wellfleet Dr Unit 508 Ashburn, VA 20147
Highlights
- Fitness Center
- Open Floorplan
- Wood Flooring
- Steuart W. Weller Elementary School Rated A-
- Clubhouse
- Ceiling height of 9 feet or more
About This Home
As of July 2025Luxurious Modern Condo in Prime Location! Discover this stunning and expansive 2-bedroom, 2-bath + large DEN condo with soaring 10ft+ ceilings and an elegant open-concept design. A secured entry welcomes you into a luxurious lobby with elevator access. No details overlooked inside this exceptional unit boasting a gourmet kitchen that includes an oversized island, quartz countertop, abundant cabinetry, and sleek finishes—perfect for entertaining! Spectacular windows offer abundant natural light highlighting the beautiful hardwood floors throughout. Step out and enjoy your private balcony overlooking serene green space, or embrace it right from your living room next to the cozy modern fireplace. The well appointed laundry room complete with sink, cabinetry and quartz countertop offers a comfortable space for daily chores, storage and utility needs- a rare amenity for a condo! All bathrooms have floor to ceiling tiles and walk-in closets include built-in organizers! For lazy afternoons, unwind on the rooftop terrace, an inviting outdoor seating area with a gas fireplace and panoramic views! Plus, enjoy resort-style amenities at the adjacent community clubhouse, including a pool and more. This unit also comes with it's own storage unit and TWO secured parking spaces! Condo fee includes: clubhouse amenities, pool, trash, GAS, WATER and common area maintenance. Located directly across from One Loudoun, you're just steps away from premier dining, shopping, and entertainment, including a movie theater. This sophisticated condo is a perfect blend of luxury, convenience, and an active lifestyle!
Last Agent to Sell the Property
Linh Aquino
Redfin Corporation License #0225061434 Listed on: 05/09/2025

Property Details
Home Type
- Condominium
Est. Annual Taxes
- $5,272
Year Built
- Built in 2021
HOA Fees
- $580 Monthly HOA Fees
Parking
- 2 Car Attached Garage
- Assigned Parking
Home Design
- Brick Exterior Construction
Interior Spaces
- 1,464 Sq Ft Home
- Property has 1 Level
- Open Floorplan
- Ceiling height of 9 feet or more
- Gas Fireplace
- Combination Dining and Living Room
- Den
- Washer and Dryer Hookup
Kitchen
- Breakfast Area or Nook
- Gas Oven or Range
- Self-Cleaning Oven
- Built-In Microwave
- Ice Maker
- Dishwasher
- Stainless Steel Appliances
Flooring
- Wood
- Carpet
- Ceramic Tile
Bedrooms and Bathrooms
- 2 Main Level Bedrooms
- En-Suite Bathroom
- Walk-In Closet
- 2 Full Bathrooms
Schools
- Broad Run High School
Utilities
- Central Heating and Cooling System
- Water Dispenser
- Electric Water Heater
Additional Features
- Accessible Elevator Installed
- Balcony
Listing and Financial Details
- Assessor Parcel Number 058398887035
Community Details
Overview
- Association fees include common area maintenance, exterior building maintenance, lawn maintenance, management, parking fee, pool(s), recreation facility, reserve funds, snow removal, trash, water, gas
- Mid-Rise Condominium
- Built by Wellfleet Flats LLLC
- One Loudoun Subdivision, Columbus Floorplan
- Property Manager
Amenities
- Clubhouse
- Meeting Room
Recreation
- Fitness Center
- Community Pool
Pet Policy
- Limit on the number of pets
Ownership History
Purchase Details
Home Financials for this Owner
Home Financials are based on the most recent Mortgage that was taken out on this home.Similar Homes in the area
Home Values in the Area
Average Home Value in this Area
Purchase History
| Date | Type | Sale Price | Title Company |
|---|---|---|---|
| Warranty Deed | $695,000 | First American Title Insurance |
Property History
| Date | Event | Price | Change | Sq Ft Price |
|---|---|---|---|---|
| 07/03/2025 07/03/25 | Sold | $695,000 | -0.7% | $475 / Sq Ft |
| 06/04/2025 06/04/25 | Price Changed | $700,000 | -2.1% | $478 / Sq Ft |
| 05/22/2025 05/22/25 | Price Changed | $715,000 | -1.4% | $488 / Sq Ft |
| 05/09/2025 05/09/25 | For Sale | $725,000 | +11.5% | $495 / Sq Ft |
| 04/29/2022 04/29/22 | Sold | $650,000 | -3.7% | $441 / Sq Ft |
| 02/04/2022 02/04/22 | Pending | -- | -- | -- |
| 12/01/2021 12/01/21 | For Sale | $674,900 | -- | $458 / Sq Ft |
Tax History Compared to Growth
Tax History
| Year | Tax Paid | Tax Assessment Tax Assessment Total Assessment is a certain percentage of the fair market value that is determined by local assessors to be the total taxable value of land and additions on the property. | Land | Improvement |
|---|---|---|---|---|
| 2024 | $5,273 | $609,560 | $180,000 | $429,560 |
| 2023 | $5,398 | $616,880 | $180,000 | $436,880 |
| 2022 | $5,236 | $609,560 | $180,000 | $429,560 |
| 2021 | $5,472 | $558,330 | $150,000 | $408,330 |
Agents Affiliated with this Home
-
L
Seller's Agent in 2025
Linh Aquino
Redfin Corporation
-
Michelina Queri

Buyer's Agent in 2025
Michelina Queri
Samson Properties
(703) 217-1234
3 in this area
134 Total Sales
-
Laurie Hargadon

Seller's Agent in 2022
Laurie Hargadon
McWilliams/Ballard Inc.
(703) 402-9979
15 in this area
56 Total Sales
Map
Source: Bright MLS
MLS Number: VALO2095744
APN: 058-39-8887-035
- 44691 Wellfleet Dr Unit 306
- 20440 Northpark Dr
- 44667 Provincetown Dr
- 44878 Tiverton Square
- 44611 Wellsboro Dr
- 20374 Northpark Dr
- 20600 Hope Spring Terrace Unit 202
- 20610 Hope Spring Terrace Unit 205
- 20580 Hope Spring Terrace Unit 406
- 20334 Northpark Dr
- 20505 Little Creek Terrace Unit 207
- 20515 Little Creek Terrace Unit 103
- 20305 Savin Hill Dr
- 20640 Hope Spring Terrace Unit 203
- 44497 Maltese Falcon Square
- 44516 Blueridge Meadows Dr
- 20256 Northpark Dr
- 44701 Plympton Square
- 44713 Plympton Square
- 44603 Wolfhound Square
