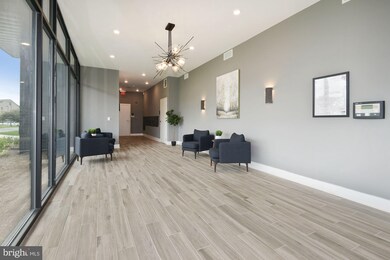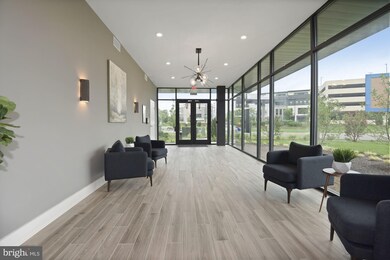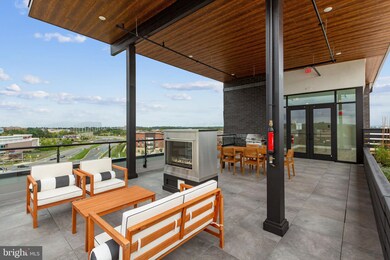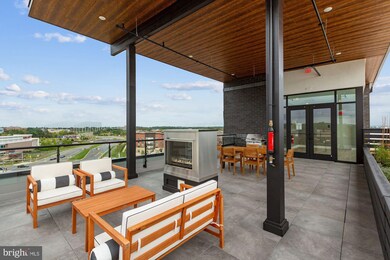
44691 Wellfleet Dr Unit 508 Ashburn, VA 20147
Highlights
- Fitness Center
- New Construction
- Clubhouse
- Steuart W. Weller Elementary School Rated A-
- Open Floorplan
- Contemporary Architecture
About This Home
As of July 2025New construction - spacious 2 bedroom/2 bath plus den unit available for delivery within 60 days of contract. One Central Park, located in the heart of One Loudoun, offers 37 luxury condominium residences. Residences feature expansive one-level living with open floorplans, 10+ foot ceilings, luxury finishes including hardwood in living areas, quartz countertops, assigned garage parking. and much more. Residents will enjoy a luxurious lobby with two high speed elevators, private rooftop terrace outdoor seating area and outdoor gas fireplace. Enjoy access to a pool and so much more at the adjacent community clubhouse.
Last Agent to Sell the Property
McWilliams/Ballard Inc. License #630772 Listed on: 12/01/2021

Property Details
Home Type
- Condominium
Est. Annual Taxes
- $5,273
Year Built
- Built in 2021 | New Construction
HOA Fees
- $453 Monthly HOA Fees
Parking
- 1 Car Attached Garage
- Assigned Parking
Home Design
- Contemporary Architecture
- Brick Exterior Construction
Interior Spaces
- 1,474 Sq Ft Home
- Property has 1 Level
- Open Floorplan
- Gas Fireplace
- Casement Windows
- Combination Dining and Living Room
- Den
- Washer and Dryer Hookup
Kitchen
- Breakfast Area or Nook
- Gas Oven or Range
- Self-Cleaning Oven
- Built-In Microwave
- Ice Maker
- Dishwasher
- Stainless Steel Appliances
Flooring
- Wood
- Carpet
- Ceramic Tile
Bedrooms and Bathrooms
- 2 Main Level Bedrooms
- En-Suite Bathroom
- Walk-In Closet
- 2 Full Bathrooms
Schools
- Steuart W. Weller Elementary School
- Farmwell Station Middle School
- Broad Run High School
Utilities
- Central Heating and Cooling System
- Water Dispenser
- Electric Water Heater
- Municipal Trash
Additional Features
- Accessible Elevator Installed
- Balcony
Listing and Financial Details
- Home warranty included in the sale of the property
- Assessor Parcel Number 058398887035
Community Details
Overview
- Association fees include common area maintenance, exterior building maintenance, lawn maintenance, management, parking fee, pool(s), recreation facility, reserve funds, snow removal, trash
- Mid-Rise Condominium
- Built by Wellfleet Flats LLLC
- One Loudoun Subdivision, Columbus Floorplan
- Property Manager
Amenities
- Clubhouse
- Meeting Room
Recreation
- Fitness Center
- Community Pool
Pet Policy
- Limit on the number of pets
Ownership History
Purchase Details
Home Financials for this Owner
Home Financials are based on the most recent Mortgage that was taken out on this home.Similar Homes in the area
Home Values in the Area
Average Home Value in this Area
Purchase History
| Date | Type | Sale Price | Title Company |
|---|---|---|---|
| Warranty Deed | $695,000 | First American Title Insurance |
Property History
| Date | Event | Price | Change | Sq Ft Price |
|---|---|---|---|---|
| 07/03/2025 07/03/25 | Sold | $695,000 | -0.7% | $475 / Sq Ft |
| 06/04/2025 06/04/25 | Price Changed | $700,000 | -2.1% | $478 / Sq Ft |
| 05/22/2025 05/22/25 | Price Changed | $715,000 | -1.4% | $488 / Sq Ft |
| 05/09/2025 05/09/25 | For Sale | $725,000 | +11.5% | $495 / Sq Ft |
| 04/29/2022 04/29/22 | Sold | $650,000 | -3.7% | $441 / Sq Ft |
| 02/04/2022 02/04/22 | Pending | -- | -- | -- |
| 12/01/2021 12/01/21 | For Sale | $674,900 | -- | $458 / Sq Ft |
Tax History Compared to Growth
Tax History
| Year | Tax Paid | Tax Assessment Tax Assessment Total Assessment is a certain percentage of the fair market value that is determined by local assessors to be the total taxable value of land and additions on the property. | Land | Improvement |
|---|---|---|---|---|
| 2024 | $5,273 | $609,560 | $180,000 | $429,560 |
| 2023 | $5,398 | $616,880 | $180,000 | $436,880 |
| 2022 | $5,236 | $609,560 | $180,000 | $429,560 |
| 2021 | $5,472 | $558,330 | $150,000 | $408,330 |
Agents Affiliated with this Home
-
L
Seller's Agent in 2025
Linh Aquino
Redfin Corporation
-

Buyer's Agent in 2025
Michelina Queri
Samson Properties
(703) 217-1234
3 in this area
133 Total Sales
-

Seller's Agent in 2022
Laurie Hargadon
McWilliams/Ballard Inc.
(703) 402-9979
15 in this area
56 Total Sales
Map
Source: Bright MLS
MLS Number: VALO2012552
APN: 058-39-8887-035
- 44691 Wellfleet Dr Unit 306
- 44667 Provincetown Dr
- 44878 Tiverton Square
- 44611 Wellsboro Dr
- 20374 Northpark Dr
- 20600 Hope Spring Terrace Unit 202
- 20610 Hope Spring Terrace Unit 205
- 20580 Hope Spring Terrace Unit 406
- 20334 Northpark Dr
- 20505 Little Creek Terrace Unit 207
- 20515 Little Creek Terrace Unit 103
- 20305 Savin Hill Dr
- 44497 Maltese Falcon Square
- 44516 Blueridge Meadows Dr
- 20256 Northpark Dr
- 44701 Plympton Square
- 44713 Plympton Square
- 44603 Wolfhound Square
- 44486 Wolfhound Square
- 20306 Newfoundland Square





